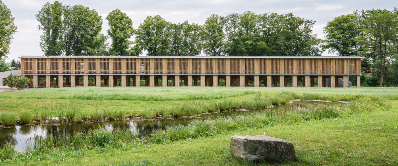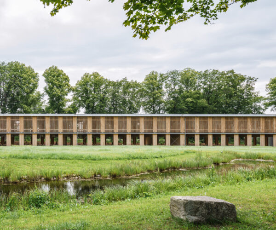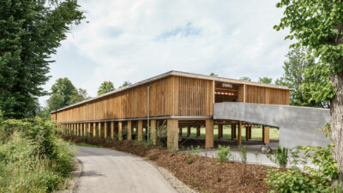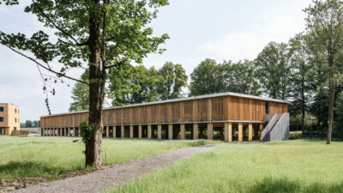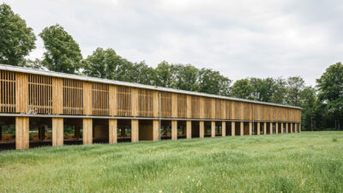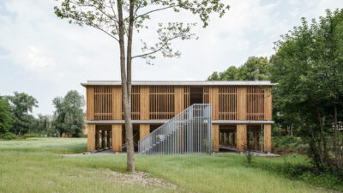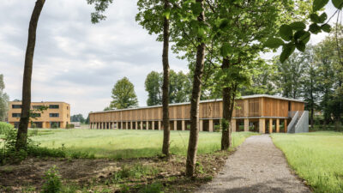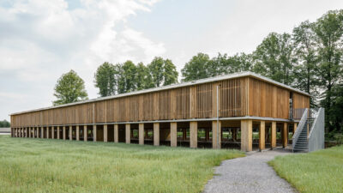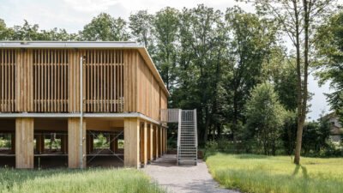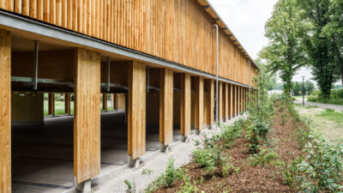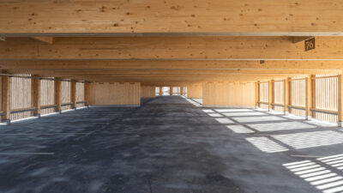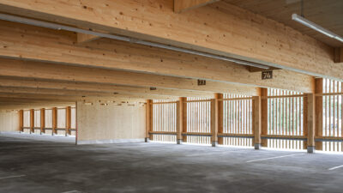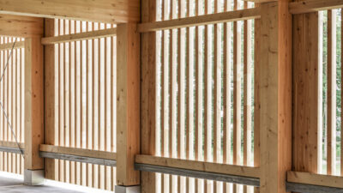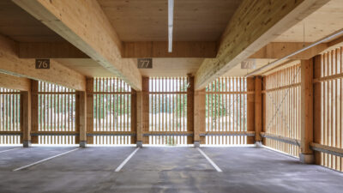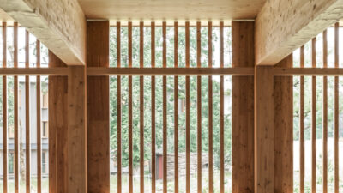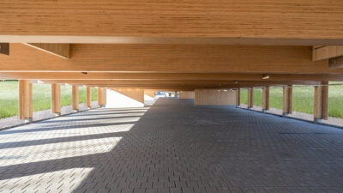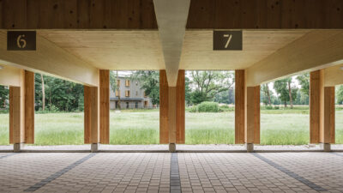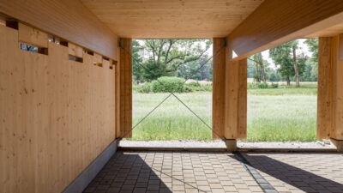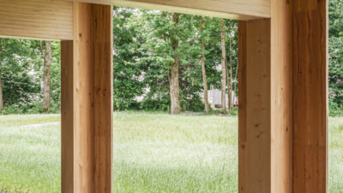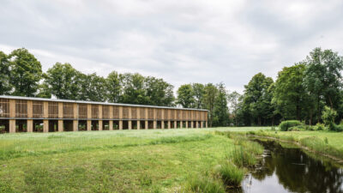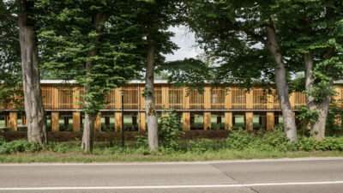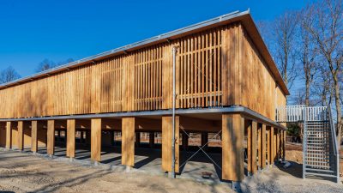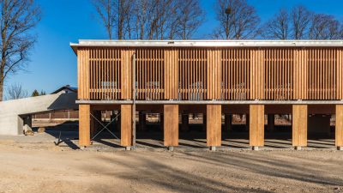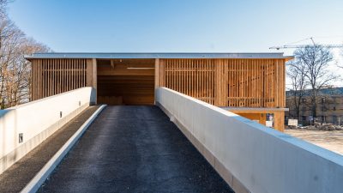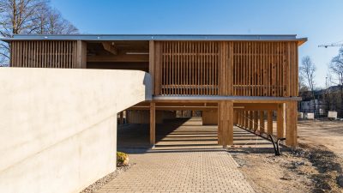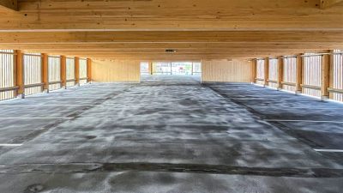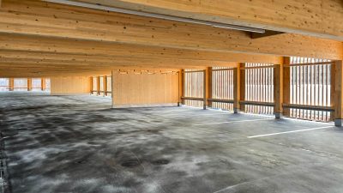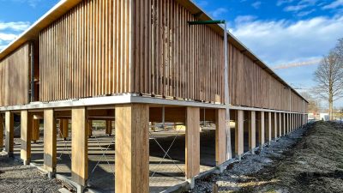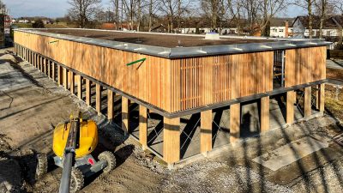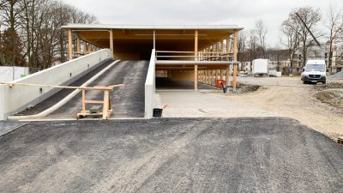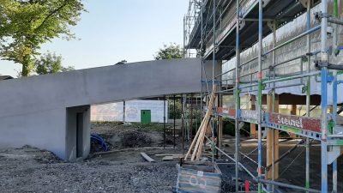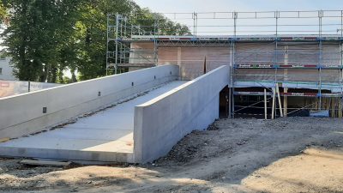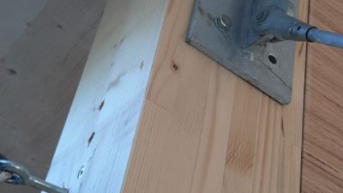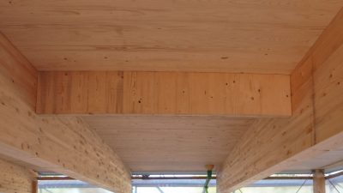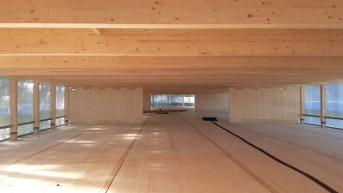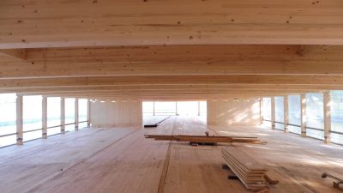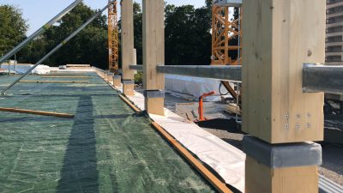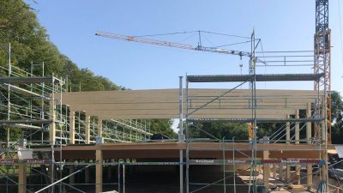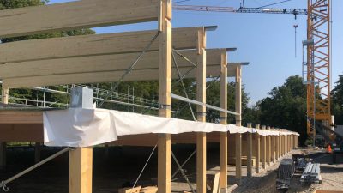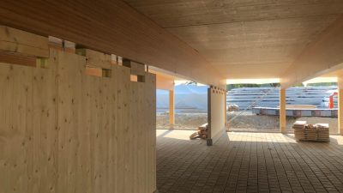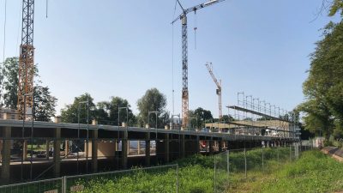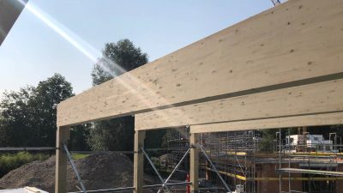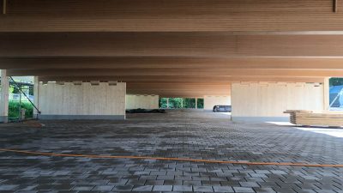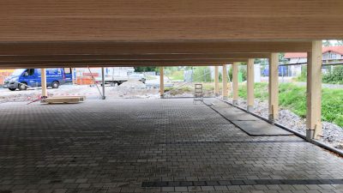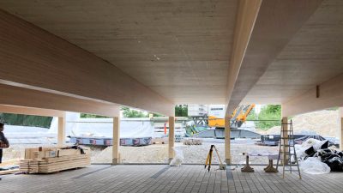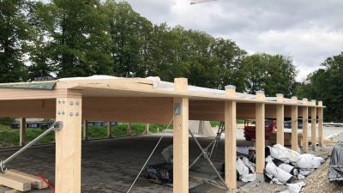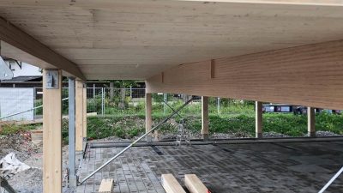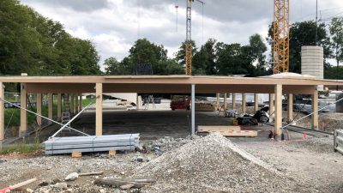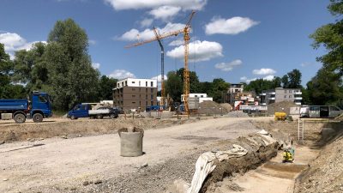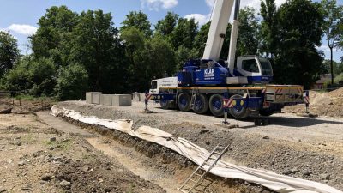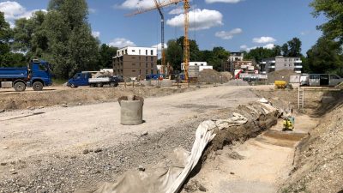Project Information
Andreas Ströhle M.Sc.
Florian Schwender M.A.
Mathis Zondler M.A.
DI Christoph Dünser
Client
B&O Parkgelände GmbH
Location
Bad Aibling
Completition
2022
Project Facts
NRF 2.204 m²
GFA 2.332,91 m²
GBV 7.135,98 m³
Projektphasen
City of Wood, Bad Aibling
B&O wooden multi-storey car park, Bad Aibling
B&O Villen, Bad Aibling
B&O Mehrfamilienhaus, Bad Aibling
Rights
Photo Arch. DI Roland Wehinger, Sebastian Schels, HK Architekten, Eder Holzbau, Anton Miller, Lennard Willems
Text Tina Mott, Bronwen Rolls
- Structural Engineering
merz kley partner ZT GmbH, Donbirn - Landscape Planning
Sabine Schwarzmann & Jochen Schneider, Rosenheim - Fire Protection Planning
Fire & Timber Ing., München - Bodenmechanik
EGT GmbH, Bad Aibling, - Drainage Planning
Weisser PartG mbB, Bad Aibling
B&O wooden multi-storey car park, Bad Aibling
An innovative mixed-use district is growing in the north of the Upper Bavarian town of Bad Aibling. It is designed to be emission-free and built entirely from renewable raw materials.
This multi-storey car park is made primarily of wood, with the load-bearing elements constructed from beech, glulam and cross-laminated timber. The translucent, two-storey pavilion blends unobtrusively into the park landscape lined with old trees. It extends as an additional longitudinal structure along the main traffic artery.
A sculpturally designed concrete ramp, and the filigree steel staircase opposite, contrast the stringent material concept. The mastic asphalt road surface extends into the interior as a protective layer, where slender slats filter the light and act as fall protection.
»We created an open structure for permeability, brightness and for the users’ sense of security. The challenge of the planning was to predict the movement behaviour as well as the swelling and shrinkage behaviour of the wooden beams. Problem solving at its best.«
Andreas Ströhle M.Sc.
Baufotos
Public
- Holzbaupreis Bayern
2022 (Sonderpreis)
