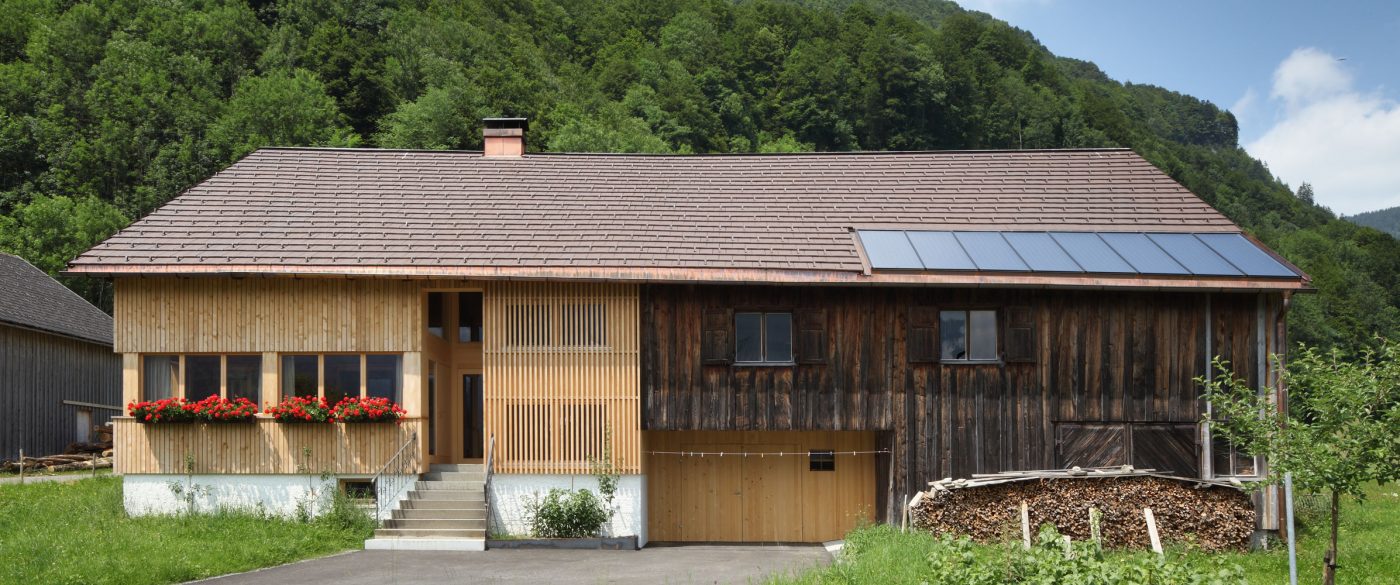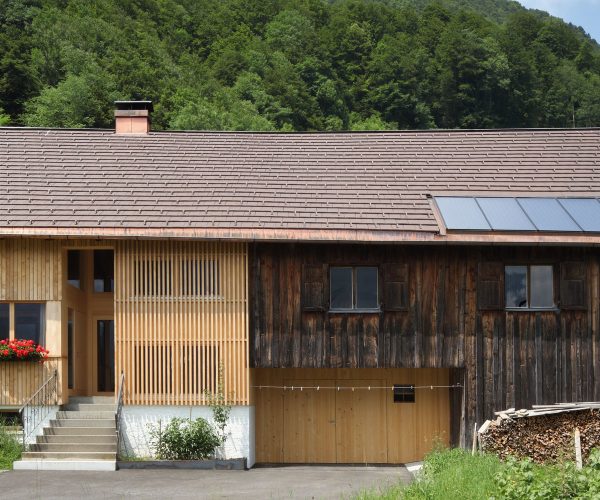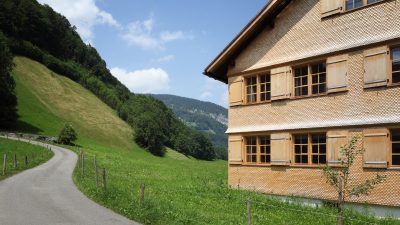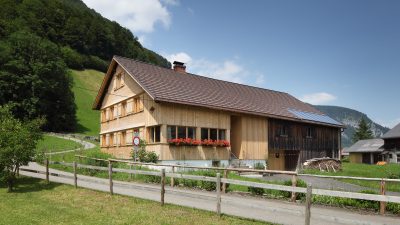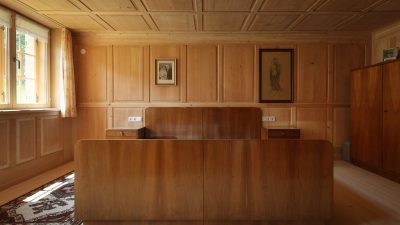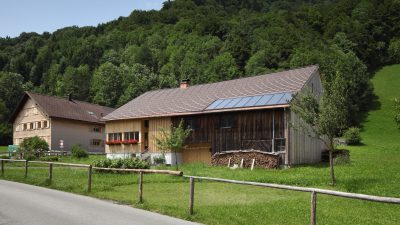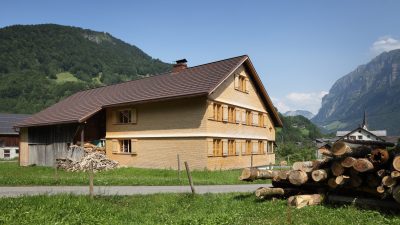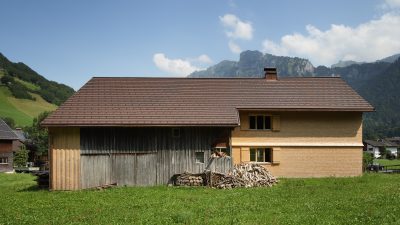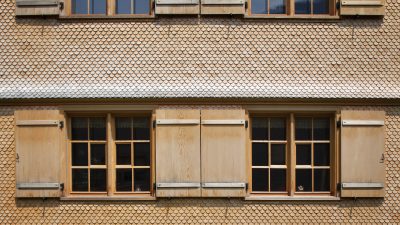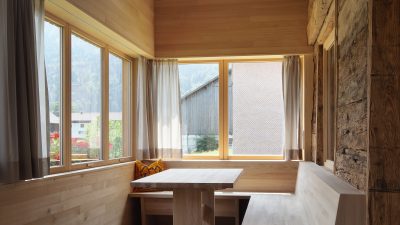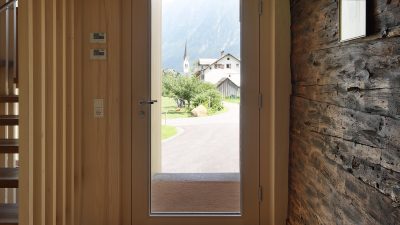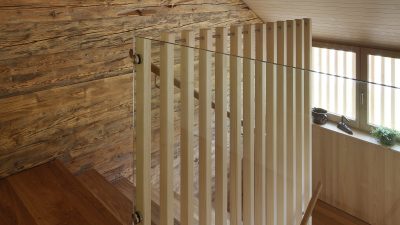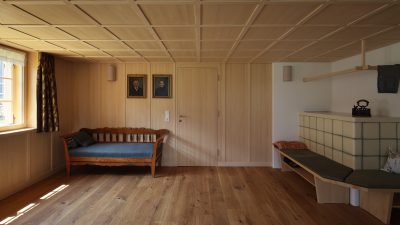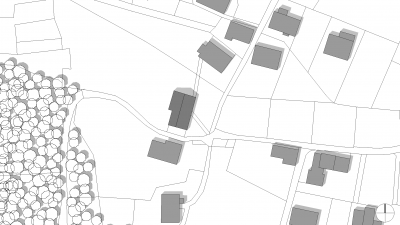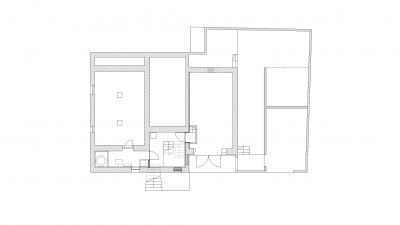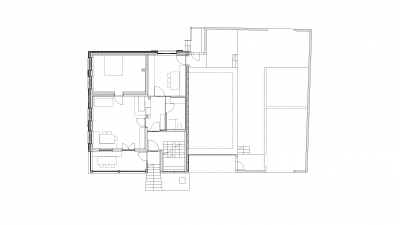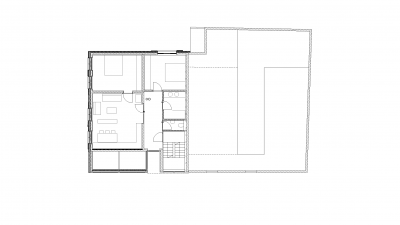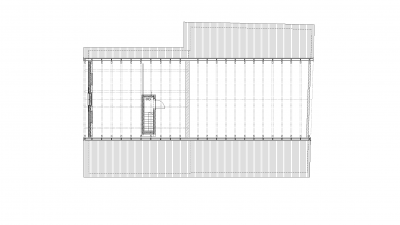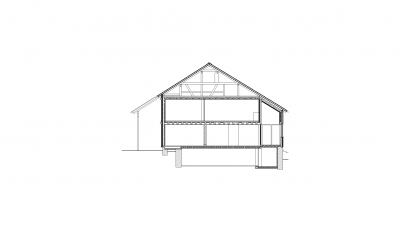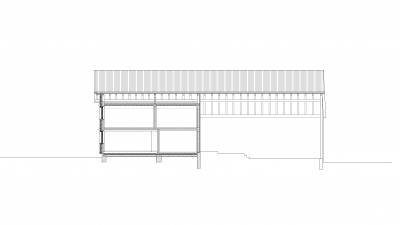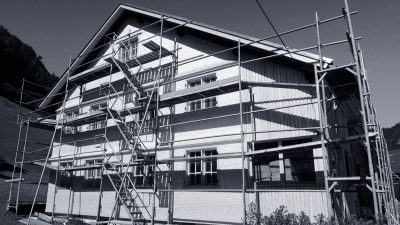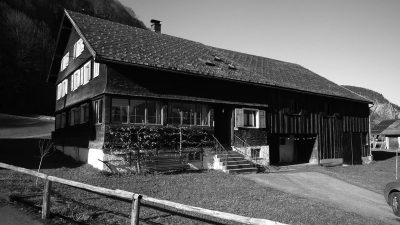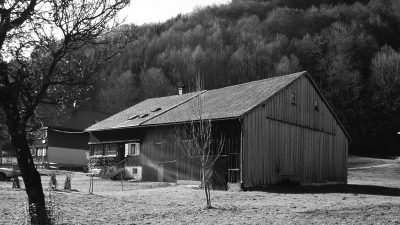Project Information
Dipl. Arch. (FH) Claudia Greussing
BM DI Eugen Keler
Morscher Bau- und Projektmanagement GmbH, Mellau
Morscher Bau- und Projektmanagement GmbH, Mellau
Client
Peter Bischof
Location
Mellau
Completition
2012
Project Facts
n.b.ar. 278,30 m² (ohne Stadel), GFA 467,07 m², (ohne Stadel)
GBV 1.047,42 m³ (ohne Stadel)
Energy 42 kWh/m²a
Rights
Text Hermann Kaufmann + Partner ZT GmbH
Translation Bronwen Rolls
Text Norman Radon
- Structural Engineering Timber Construction
zte Leitner ZT GmbH, Schröcken - Heating Ventilation and Sanitary Planning
Steurer Siegfried Installationen/Energietechnik GmbH, Andelsbuch - Building Physics
DI Günter Meusburger GmbH - Ingenieurbüro für Bauphysik und Holzwirtschaft, Schwarzenberg
Übermellen, Mellau
This typical Bregenzerwald house, with both residential and agricultural spaces, dates back to about 1880 and is part of a hamlet in Mellau where old farmhouses are restored to the highest standard.
»It has created a whole new quality of design settlement.«
Univ.-Prof. Arch. DI Hermann Kaufmann
For this revitalisation the residential element is preserved, but undergoes major renovations. Higher rooms were asked for so the floor on the ground level is lowered and in the upper floor, the ceiling is raised. The stairs will also be relocated, thus separating and opening up the living areas. Light comes into the house though the staircase; wooden slats jut up from the basement to the upper floor, the railing is glass. Visible original walls, contrasting to new timber and glass openings, create a whole that is atmospheric. The floor plan follows the original structure, but is adapted to the requirements of contemporary living.
The agricultural ‘Schopf’ element of the building works as an unheated boiler room, accessed directly from the entrance area. The shingle facade of the building buffers the vertical timber shrouding the ‘Schopf’ and the large timber entrance doors, creating a new symmetry for the gable side. The large windows of the staircase are also slatted, creating a soft transition to the facade of the rear building.
Project Plans
Baufotos
Bestand
Public
- Haus Bischof Mellau – zurück an den Start
ZN Z-270, 100 Österreichische Häuser, Ausgabe 2014/15, S. 36-37
- austria-architects
