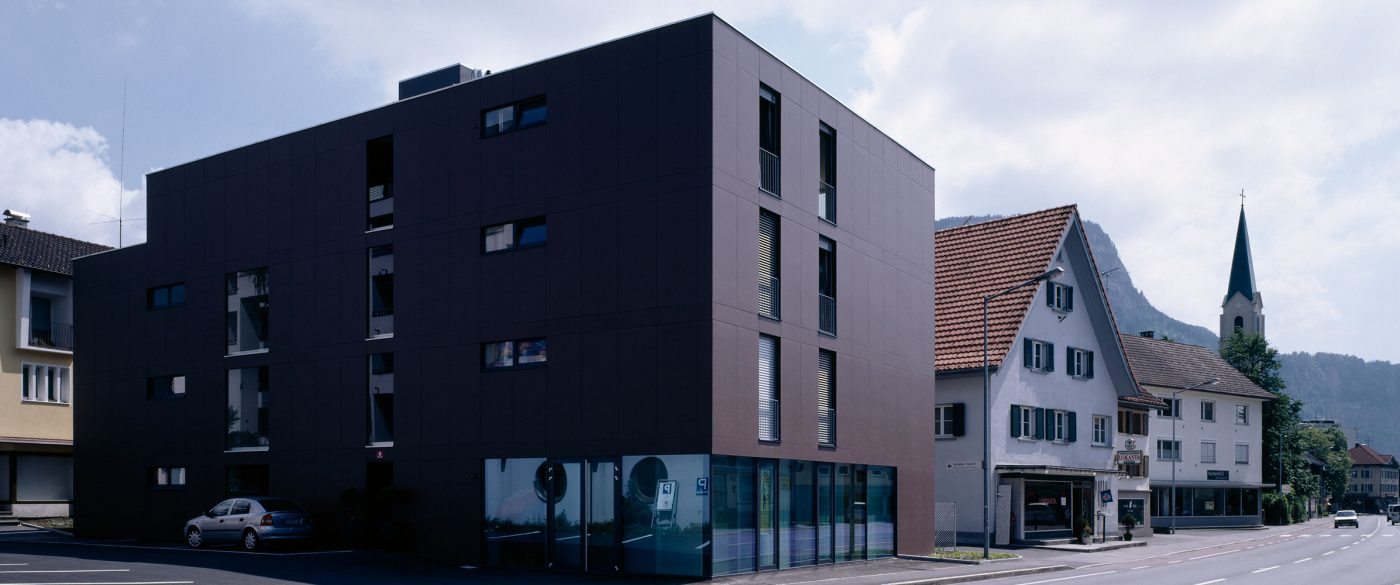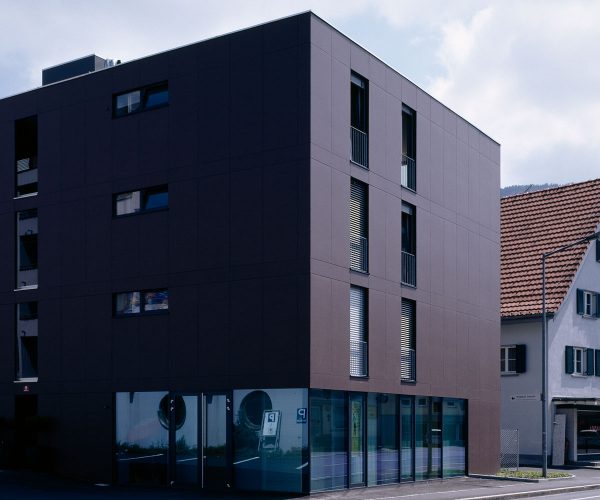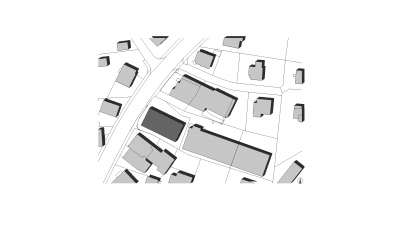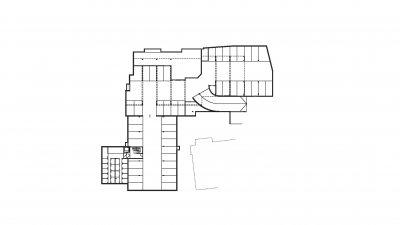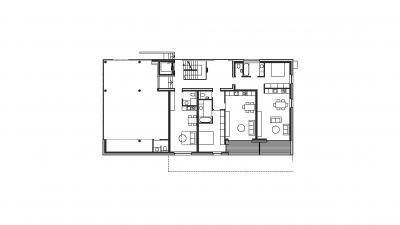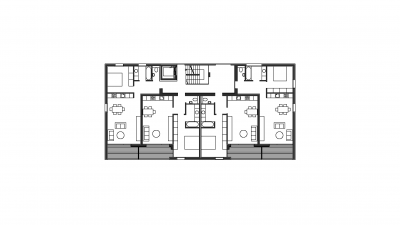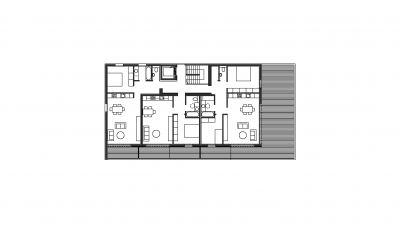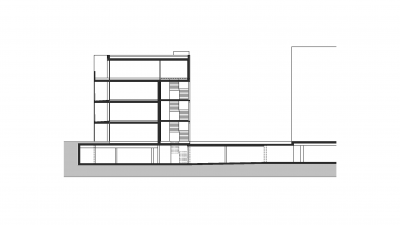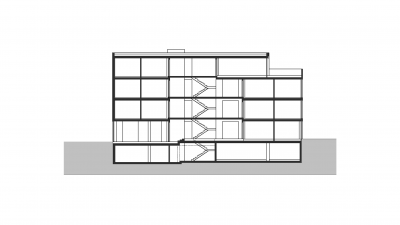Project Information
DI Stefan Hiebeler
DI Julia Nägele - Küng
DI Christoph Dünser
Bmst. Gerold Hämmerle
Builder-Owner
Bischof Hermann
Location
Dornbirn
Completition
2005
Project facts
n.b.ar. 958,00 m², GFA 1.195,60 m²
Rights
Text Hermann Kaufmann + Partner ZT GmbH,
Translation Bronwen Rolls
Photo Bruno Klomfar
- Structural Engineering
GBD - Diem Schuler Pfefferkorn, Dornbirn - Heating Ventilation and Sanitary Planning
Moser Planungsbüro GesmbH, Satteins - Electronics Planning
Manuel Krekeler, Rankweil
Hatlerstraße, Dornbirn
The property on the Hatlerstraße in Dornbirn is a residential building with 13 apartments and a commercial space on the ground floor. The apartments range between 30 m² and 121 m² (most of the apartments are 56 m²). All apartments have a balcony or terrace that are oriented to the south. Due to the location of the building on the busy Hatlerstraße the balconies have movable glass protective shields. The underground garage, in the basement, is designed for 18 parking spaces and is accessible via the car park of the neighbouring hotel.
The staircase core, the apartment partitions walls, and the ceilings are executed in reinforced concrete. The outer walls are non-load-bearing timber elements. The facade is made up of large fibre cement panels, attached to the front of the non-load bearing exterior walls.
