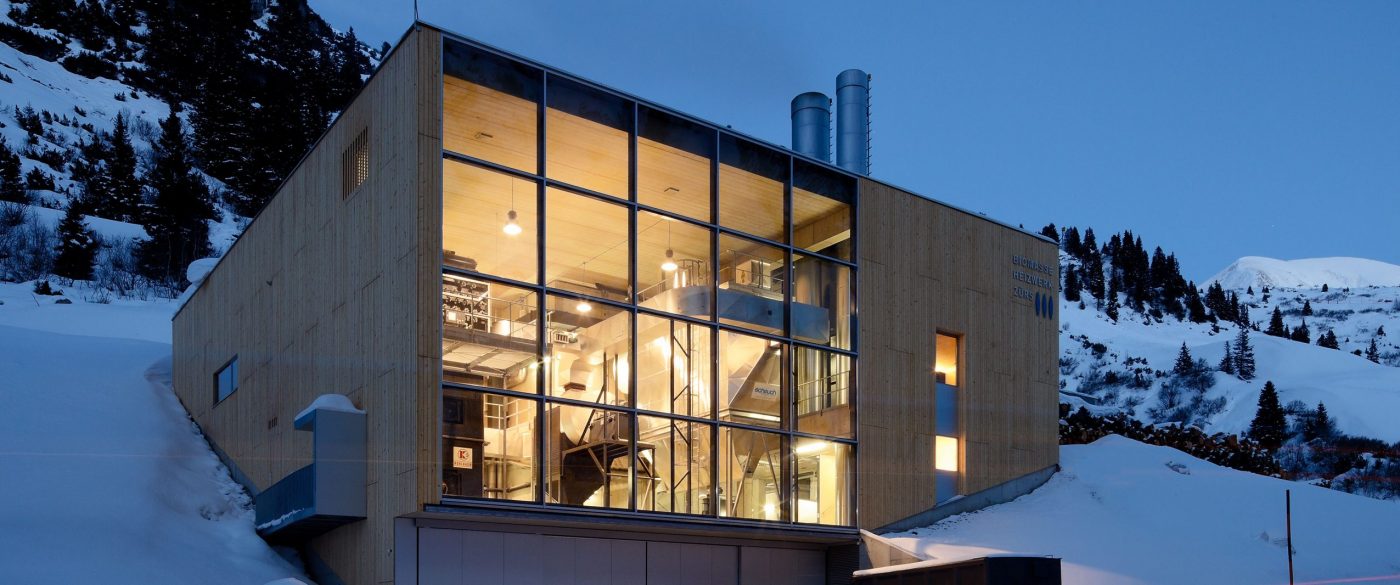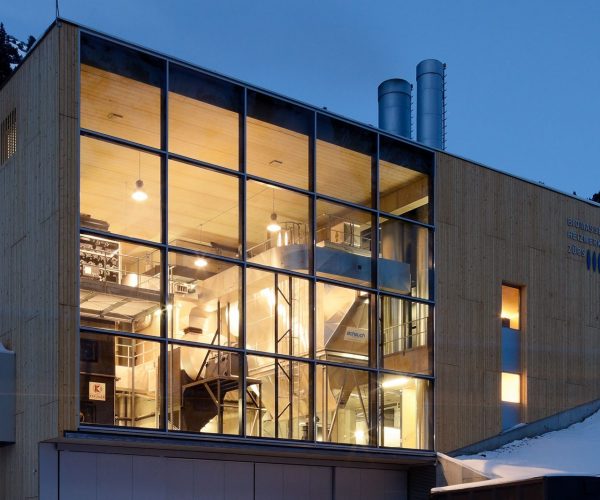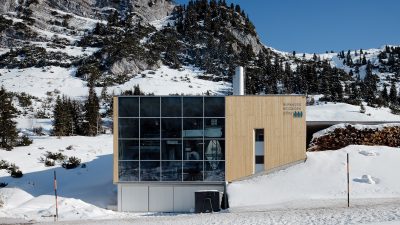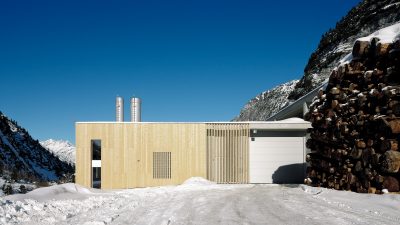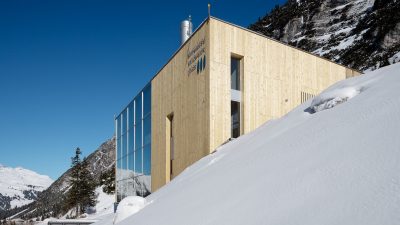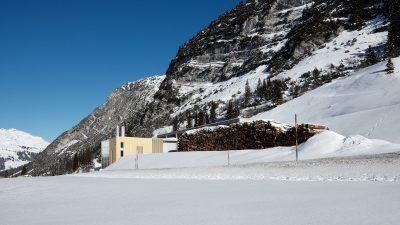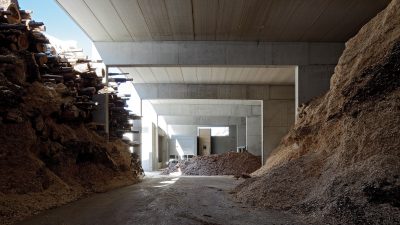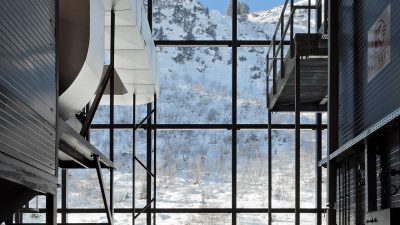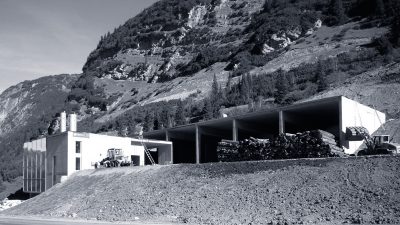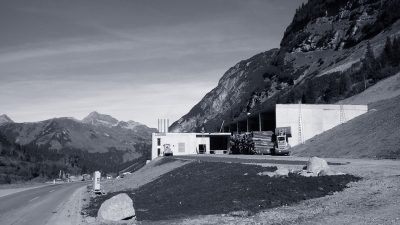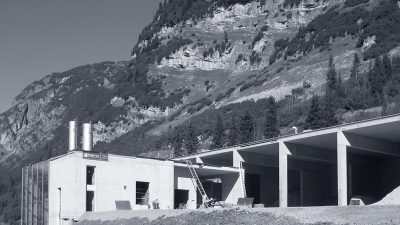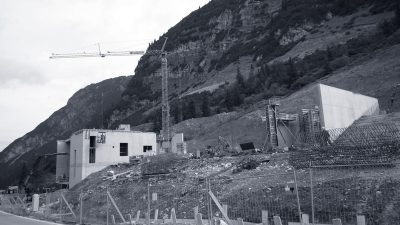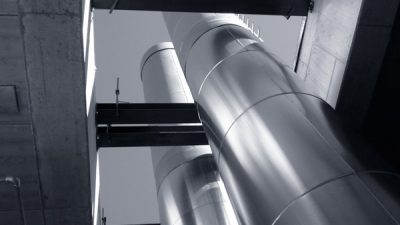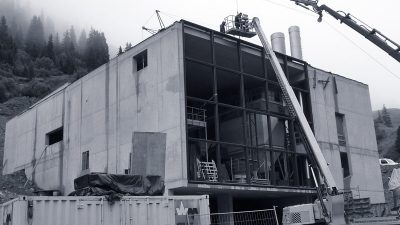Project Information
Arch. DI Roland Wehinger
DI Valentin Tschikof
ADE Guillaume E. Weiss
Arch. DI Roland Wehinger
Bmst. Gerold Hämmerle
Client
Biomasse Heizwerk Zürs GmbH & CoKG, Lech am Arlberg
Location
Zürs
Completition
2010
Project Facts
n.b.ar. 2.082 m², GFA 2.180 m²,
GBV 16.11 m³
Rights
Text Hermann Kaufmann + Partner ZT GmbH
Translation Bronwen Rolls
Photo Bruno Klomfar
- Structural Engineering
Dr. Brugger & Partner ZT GmbH, Bludenz - Heating Ventilation and Sanitary Planning
Wagner GmbH, Nüziders - Electronics Planning
Elektro Müller GmbH & Co KG , Landeck - Geotechnical Engineering
3P Geotechnik ZT GmbH, Bregenz
Biomass heating plant, Zürs
The biomass heating plant Zürs is located in the countryside on the road to Lech, Austria. Integrated into an existing gravel quarry and landfill site, this area was rehabilitated by this construction project and the natural environment partially restored.
The functionality is clearly visible. The heating house is attached to the open warehouse. The topography has logistical advantages, the wood chips can be delivered to the warehouse, which is above the heating house level, and from there they can be channelled directly into the day tanks. The ash disposal takes place at the lowest point directly from the street level.
The route of the bio-material can be seen in the architecture: The horizontally structured warehouse is in contrast to the downward developed heating house. To reinforce the differentiation, the warehouse is left in exposed concrete, the boiler house in timber, as this should also be thermally insulated. The technology of the building is deliberately framed. A large glazed facade towards the connecting road to Lech shows the technical facilities. Everything seems “neat” because of the uniform colour and material concept and the disciplined laying of cables and components. The colour contrast between the natural timber facade of the boiler house and the exposed concrete of the warehouse will be equalised if the timber takes on the typical silver-grey colour over time.
