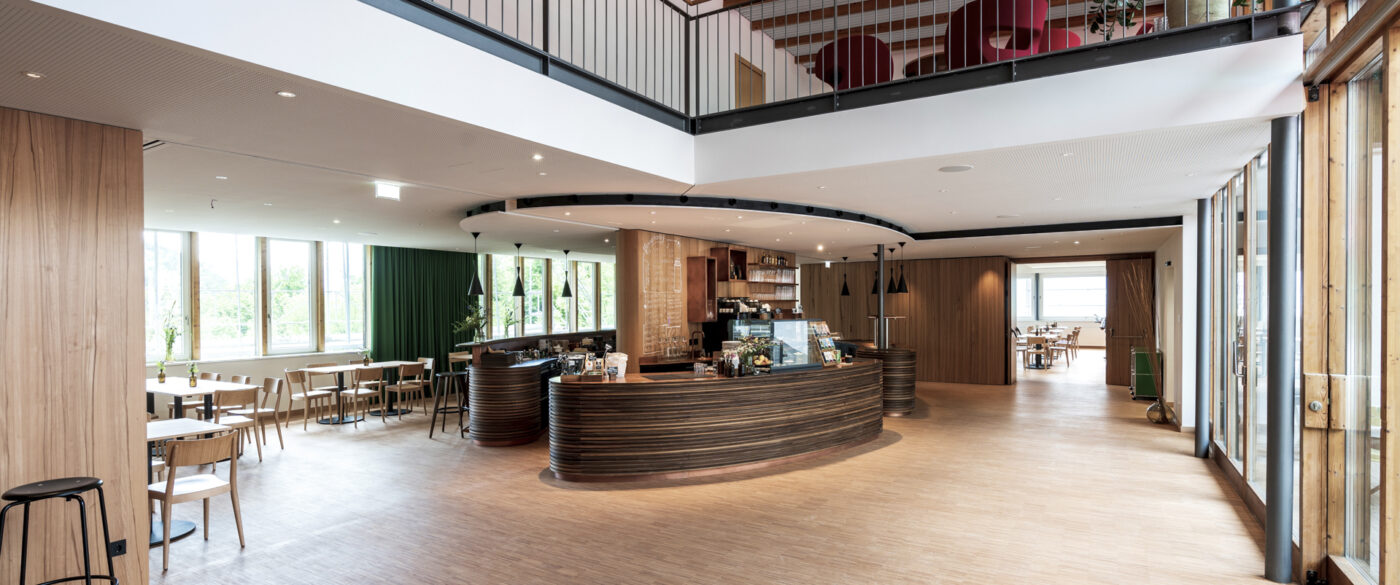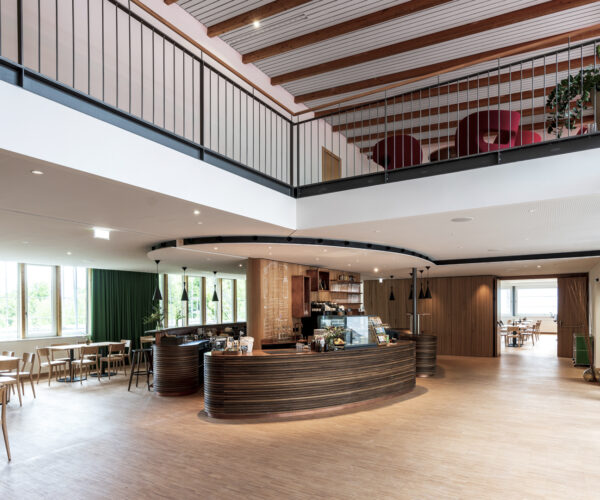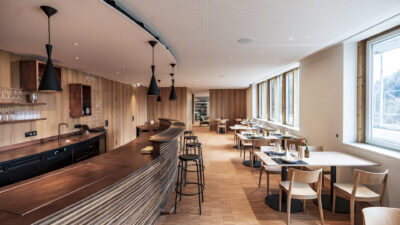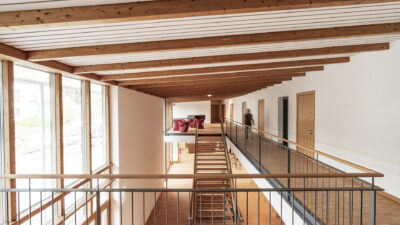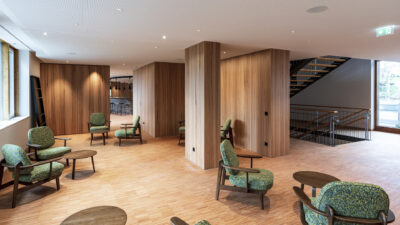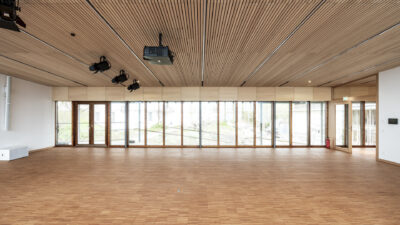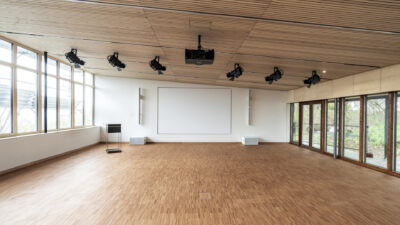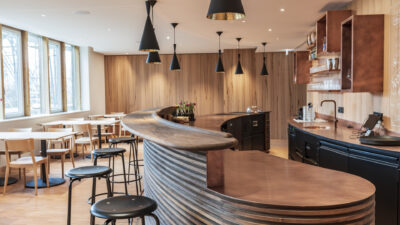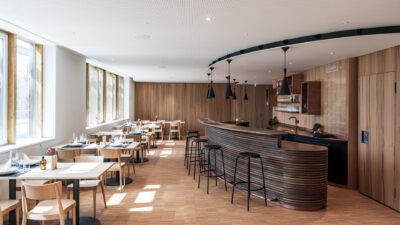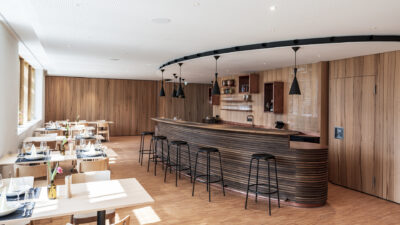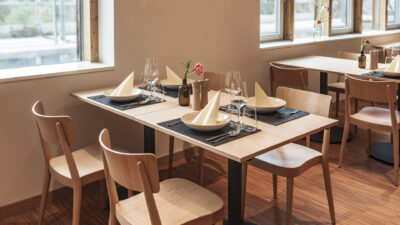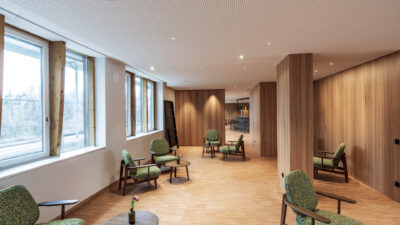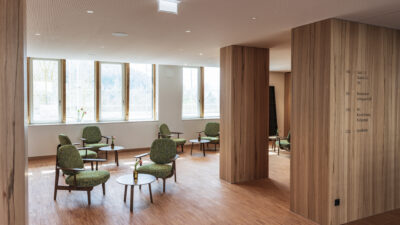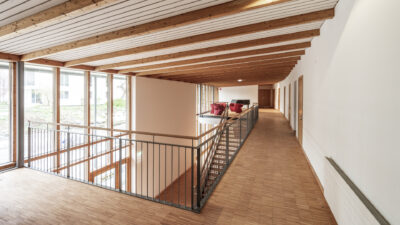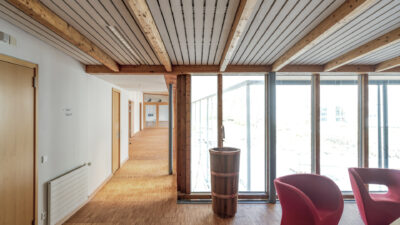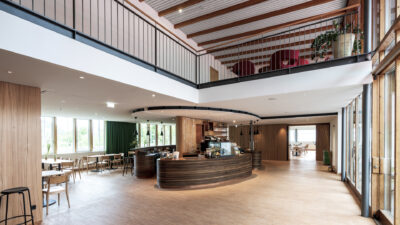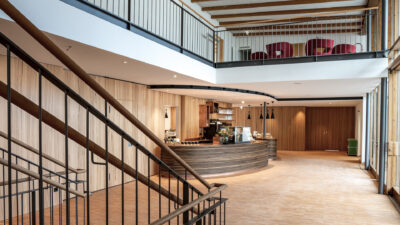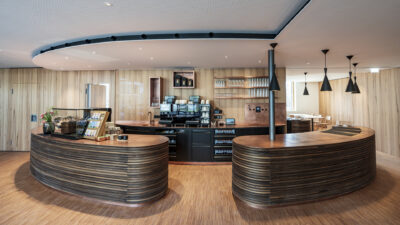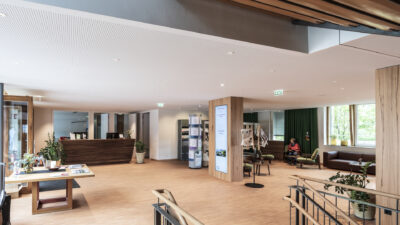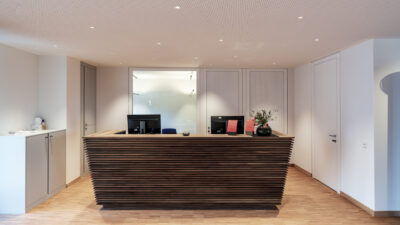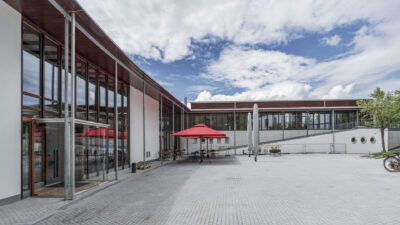Project Information
Arch. DI Christian Lenz (Entwurf)
Andreas Ströhle M.Sc.
Hannes Willi
DI (FH) Christian Hafenmayer
DI Verena Rauh
Mathis Zondler M.A.
DI Dominic Wild
Saskia Weber M.A.
Client
St. Arbogast Jugend- und Bildungshaus
Completition
2023
Projektphasen
Bildungshaus St. Arbogast – renovation, Götzis
Rights
Photo Arch. DI Roland Wehinger
Text Tina Mott
Translation Bronwen Rolls
- Cost Planning
BM DI Eugen Keler - ---
- Building Physics
Dipl.-Ing. Dr. Lothar Künz
Bildungshaus St. Arbogast – renovation, Götzis
The Catholic educational institution St. Arbogast is a soothing place of peace and exchange. Built on a wooded hillside high above the Rhine valley, the seminar house, three guest hostels and the chapel form a carefully composed ensemble around a naturally planted inner courtyard.
More than 30 years ago, Hermann Kaufmann and Christian Lenz designed the L-shaped main building as a landscape-defining structure that captures the softly flowing outdoor spaces. Now, the two architects have joined forces again to gently renovate the complex and to equip and design it in a contemporary way.
The renovations were carefully designed to give the existing building a high degree of openness, transparency and comfort and to create additional space. While the staff flats in the basement were converted into a creative space and light offices, various other areas of use were combined and restructured on the access level.
The repositioned reception desk, a drinking fountain, the elliptical bar and a generous table with benches were handcrafted from local walnut, and the Vorarlberg artist Anna-Amanda Steurer designed a curtain with muted motifs and colours for the large south-facing windows of the dining room.
Inviting café and lounge furniture are loosely grouped on the different levels of the central stair hall, which leads to the upper floor. There, the planners extended two of the seminar rooms by raising the roof and integrating the existing balcony, which means that visitors now have two large event halls and 14 other rooms available as meeting places.
The building services were also modernised and made more independent of fossil fuels by replacing the existing woodchip heating system and installing an additional air heat pump for the transitional period.
