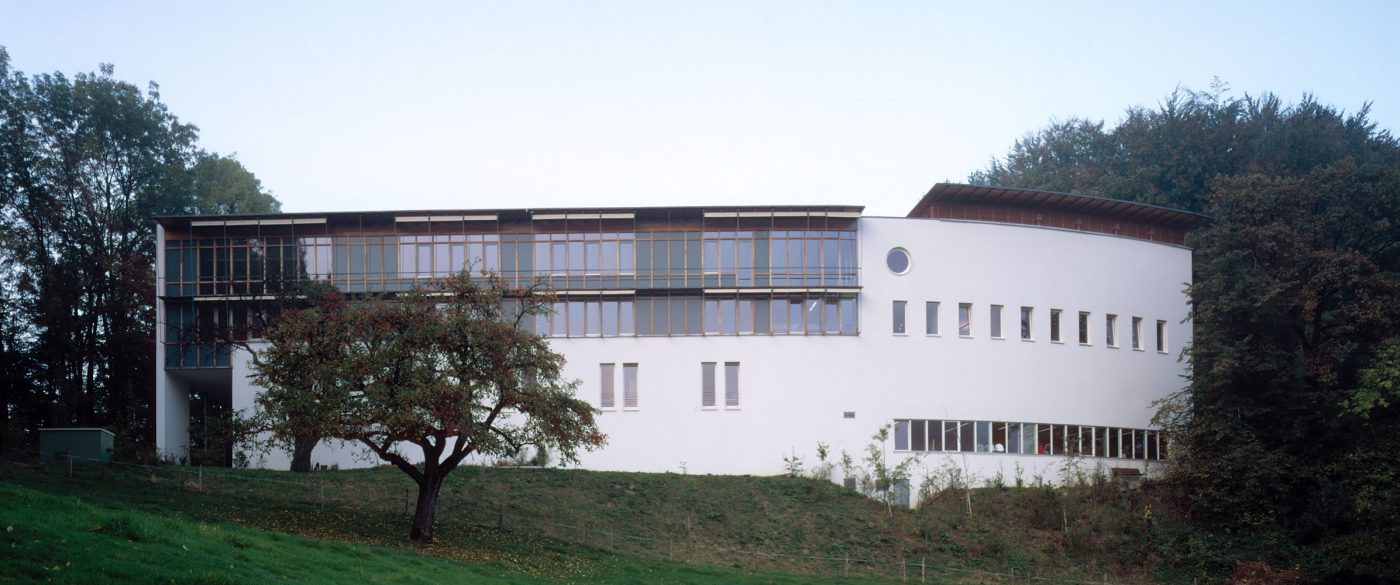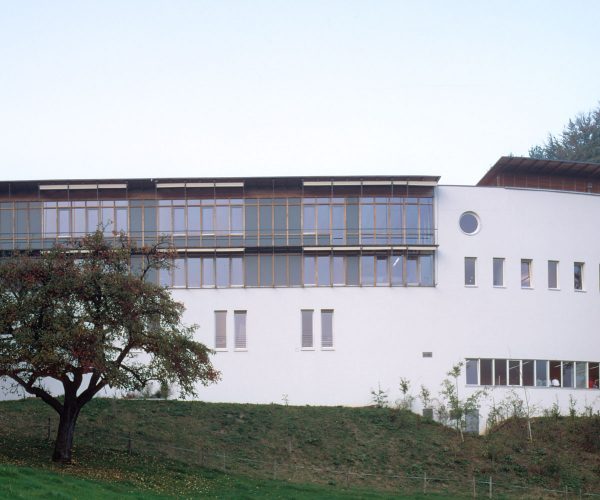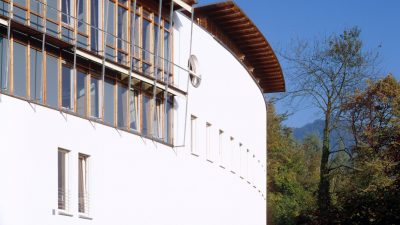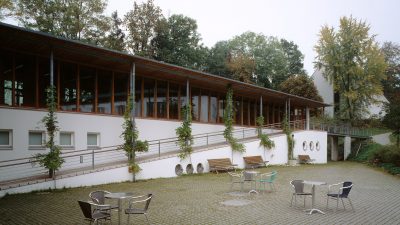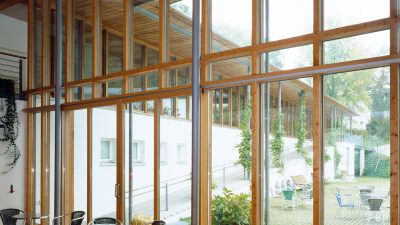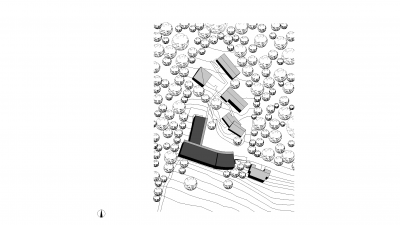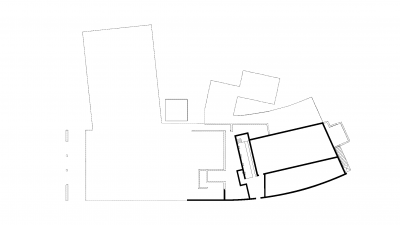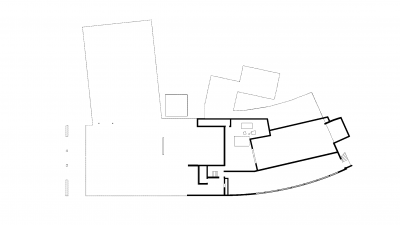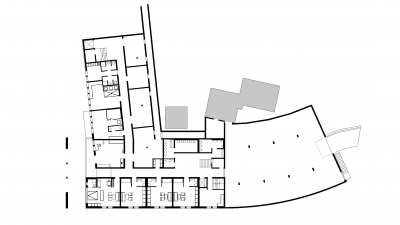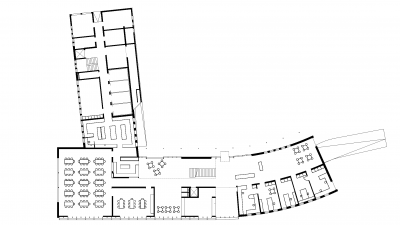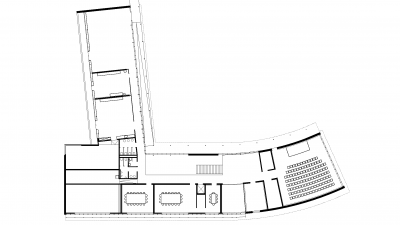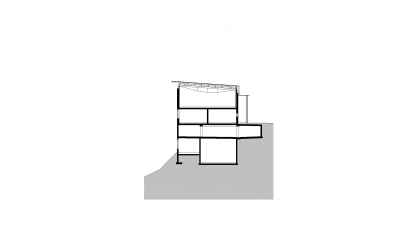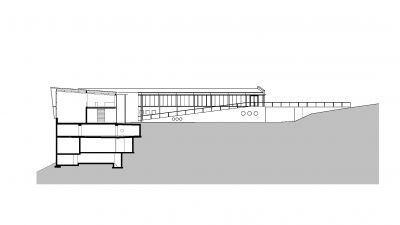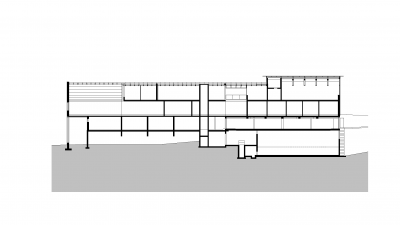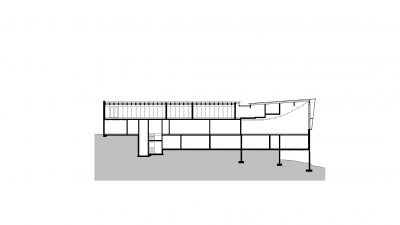Project Information
Client
Diözese Feldkirch, Feldkirch
Location
Götzis
Completition
1993
Project Facts
n.b.ar. 2.800,00 m², GFA 3.500,00 m²,
GBV 14.500,00 m³
Rights
Text Baumeister: Wolfgang Bachmann,
Translation Bronwen Rolls
Photo Myrzik+Jarisch
- Structural Engineering
DI Ingo Gehrer, Höchst - Heating Ventilation and Sanitary Planning
Ing. Peter Naßwetter, Batschuns - Electronics Planning
Ing. Wilhelm Brugger, Thüringen - Building Physics/Acoustics
Ing. Karl Brüstle, Dornbirn
Education Centre St. Arbogast, Götzis
A youth and education centre is extended with seminar rooms and function rooms, workshops and offices. In a magical landscape this “text book example” of contemporary architecture emerges, following ecological principles without force or artificial high-tech.
The church was demolished, its old farm building have been replaced with this considerable new building, which towers high above the sloping side of the valley. A tall arcade on slender steel columns forms the transition into the closed architecture of the main building. Once inside the high-ceilinged building, the guest is greeted with the magical view and the open stairwell and with the cafeteria facing onto the valley below.
The facades have their own resonance. We tuned their design into a stimulating duality of closed white surfaces, sometimes broken by perfectly cut openings, and generous glass panels. In the seminar building you have the pleasing neutrality one would hope for in such a venue. In the centre, the stairwell, which extends over two storeys in the cafeteria, also accommodates seating areas, cloakrooms and reception desks. The headlining feature is, of course, is the landscape which, through the side windows of the large dining hall is like a seasonally changing picture. The hall ceiling height is determined by the flat roof.
Throughout the development the design incorporates and maximise functionality. In the dining room the ceiling of white plasterboard panels conceal the ventilation and the laminated timber posts of the high windows, curve according to the angle of the valleys slope. In the basement are the staff apartments, which are slim, functional and accommodating with natural interior finish. The seminar rooms and offices on the upper floor also possess this unobtrusive pleasant interior design. In the event hall the timber beamed ceiling gives the guests a moment to think about the simple quality of contemporary architecture.
This same effective and impactful simplicity is applied to the ecological functionality of the building. There is every consideration to make Bildungshaus St Arbogast ecological, enhancing the enjoyment of the space while supporting its architectural language. 40-centimeter thick brick walls, triple glazing (for the fixed panes), an automatic wood chip burner, a lighting concept for energy saving and atmosphere quality, rainwater harvesting, heat exchangers and solar panels all combining to prove that adequate architecture is always ecological.
Project Plans
Public
- Jugend und Bildungshaus
ZN B-013, architektur & wirtschaft, Journal internat. Bodenseeregion, S. 33 - Fünf touristische Gegenwartsarchitekturen aus Vorarlberg
ZN Z-072, Walter Chramosta, Gastlich Bauen - Bildungshaus St. Arbogast in Götzis
ZN Z-047, Bachmann Wolfgang, Baumeister, 01/1996, S. 19-23 - Bildungshaus St. Arbogast in Götzis
ZN B-001, Sayah Amber, Neue Architektur in Vorarlberg, S. 140-143 - Bauen und Renovieren in der Diözese Feldkirch
ZN Z-075, Katholische Kirche Vorarlberg - Bauen und Renovieren in der Diözese Feldkirch, S-1-3
