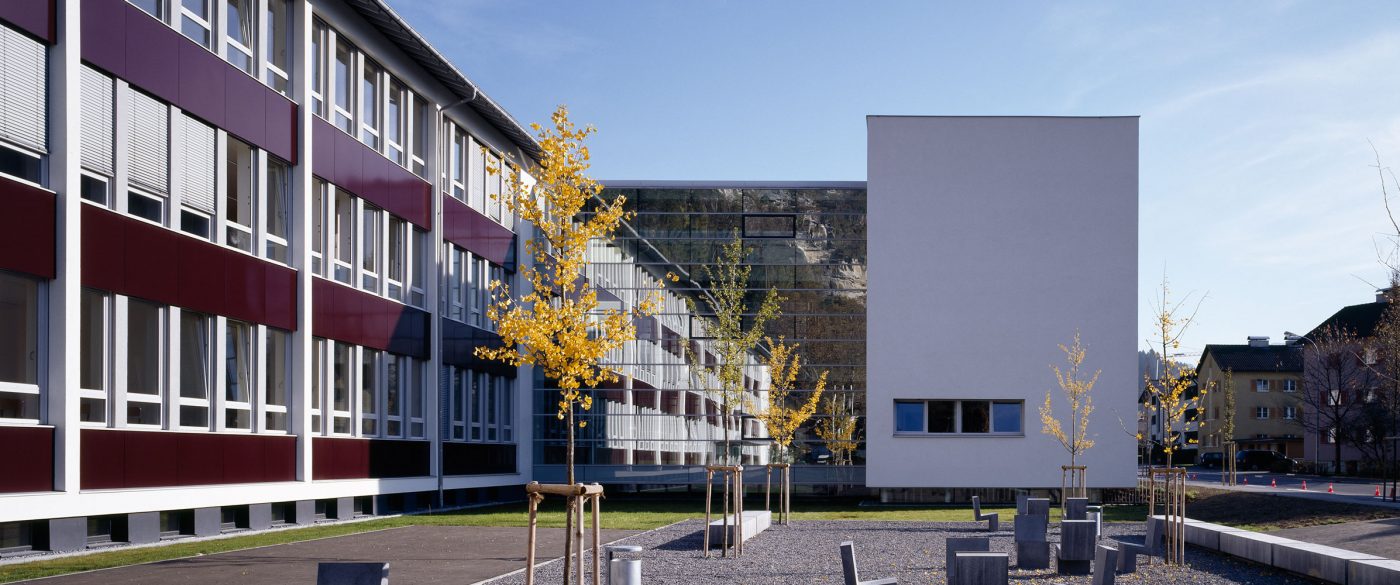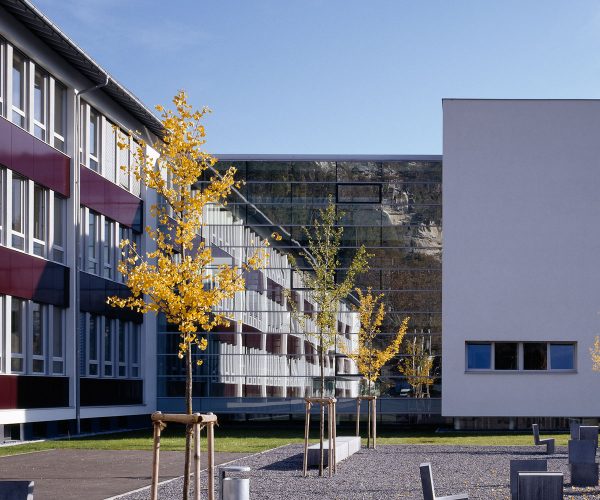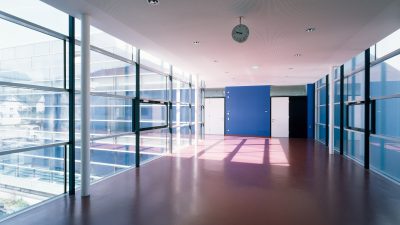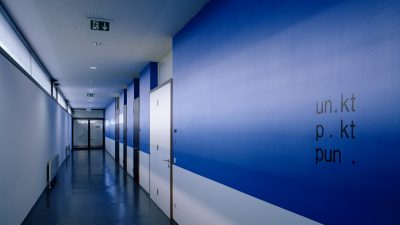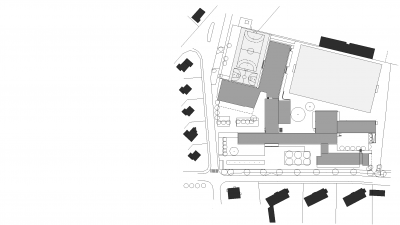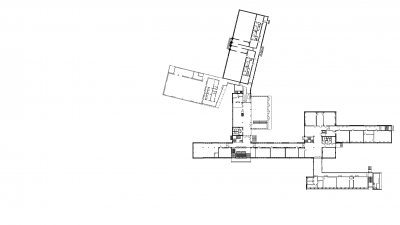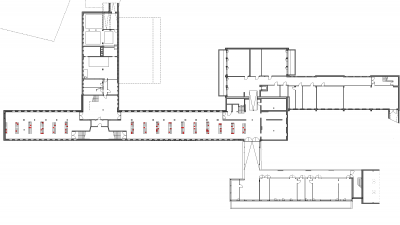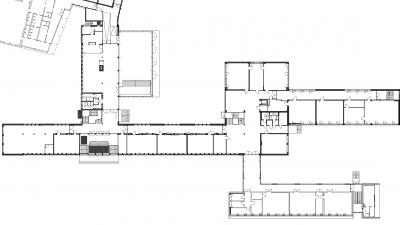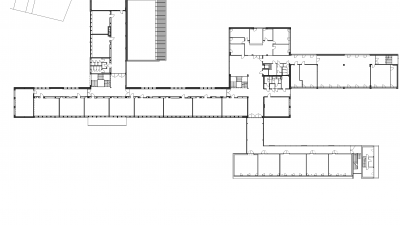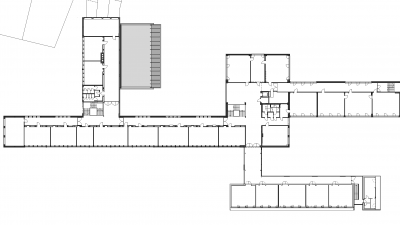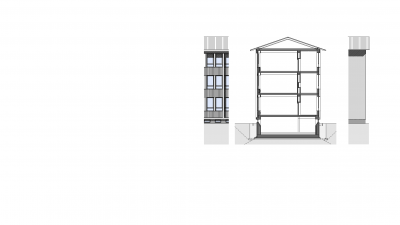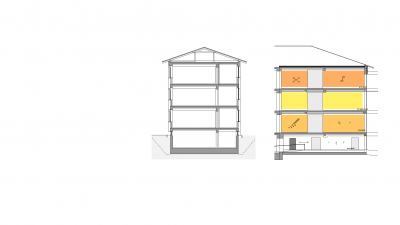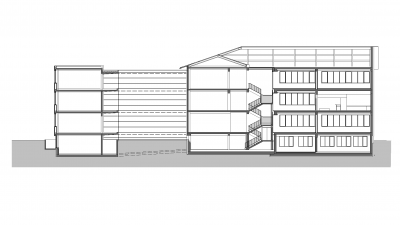Project Information
Bmst. Ing Norbert Kaufmann
DI Peter Nußbaumer
DI Christoph Kalb
Ing. Benjamin Baumgartl
Bmst. Ing Norbert Kaufmann
Client
BIG - Bundesimmobiliengesellschaft, Wien
Location
Bludenz
Completition
2005
Project Facts
n.b.ar. 18.350,0 m², GFA 14.700,0 m²,
GBV 55.555,0 m³
Rights
Text Uni. Prof. Arch. DI Hermann Kaufmann und Arch. DipArc. Christoph Kalb,
Translation Bronwen Rolls
Photo Bruno Klomfar
- Structural Engineering
M+G Ingenieure, DI Josef Galehr, Feldkirch - Heating Ventilation and Sanitary Planning
Moser Planungsbüro GesmbH, Satteins - Electronics Planning
Ing. Willi Meusburger, Bezau - Building Physics/Acoustics
DI Dr. Lothar Künz ZT GmbH, Hard - Green Space Planning
DI Barbara Bacher, Linz - Colour Pallet
Erich Wiesner, Berlin
State Secondary School, Bludenz
The Bundesrealgymnasium in Bludenz consists of the school and gymnasium buildings, built in 1956 and 1975. This high-quality building remains in the volume and architectural language, and will be renovated accordingly. In the eastern area, a new school wing with theory and special classes is being built, replacing the disused school dining room.
This new structure defines a clear development boundary in relation to the street and provides room for the east-facing schoolyard. The new dining room will be added as a pavilion in the north yard. The existing inner layout and functionality of the school is preserved and will be continued in the annexes.
The space program will be adapted to match the new requirements of the school. The type of construction and materialisation of the renovation of the existing building takes place under consideration of the existing building fabric. The new school wing is a reinforced concrete skeleton construction with pre-hung prefabricated timber and glass facades.
Project Plans
Public
- Bundesgymnasium in Bludenz
ZN Z-119, Schneider Sabine, Baumeister, 10/2005, S. 76 ff - Neue Schule – neuer Geist
ZN Z-133, architektur vorarlberg 2005 / bauen+handwerk, S. 34-35 - Sanierung und Erweiterung des BORG Bludenz
ZN B-039, Sayah Amber, Architektur in Vorarlberg, S. 88-91 - Go West
ZN Z-140, DI Karin Schwarz - Viechtbauer, DI Brigitte Rabl / ÖISS, Schule & Sportstätten, 02/2007, S. 13,14
