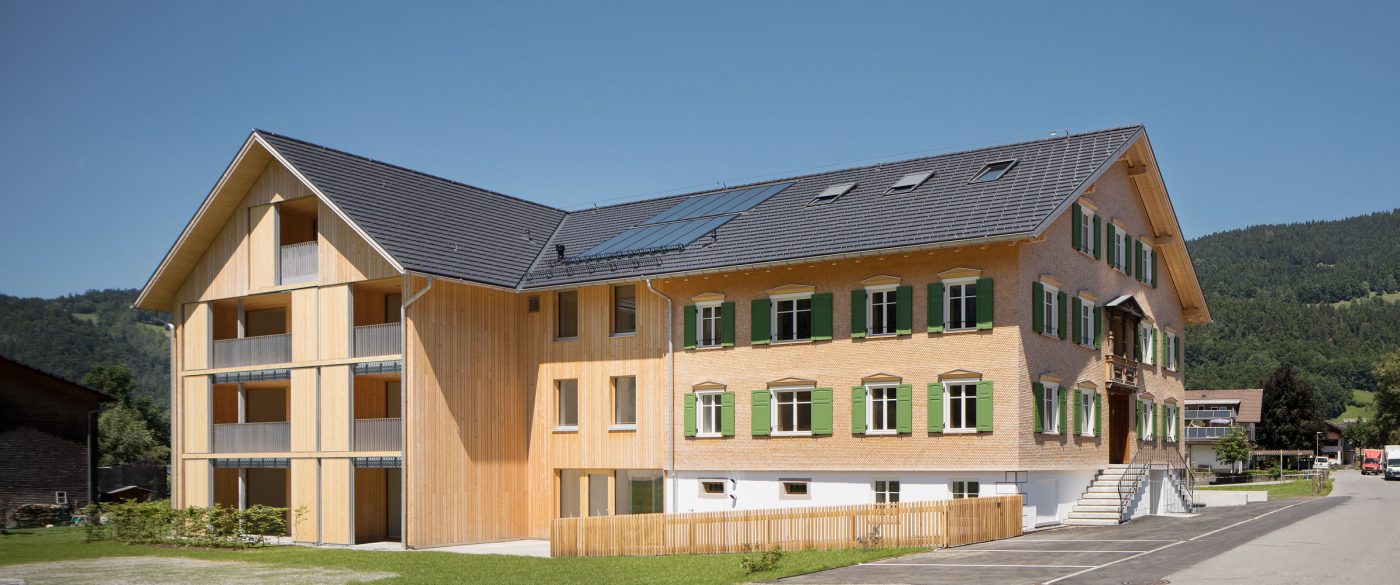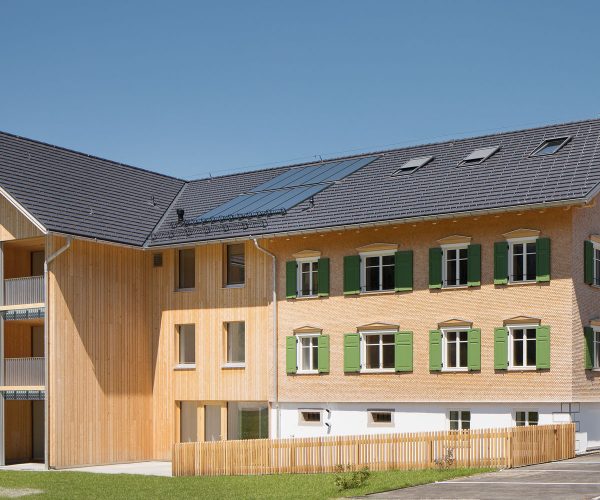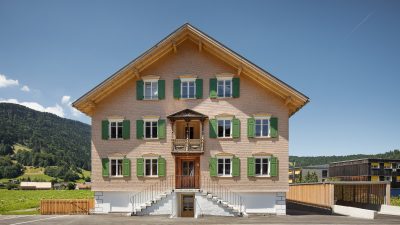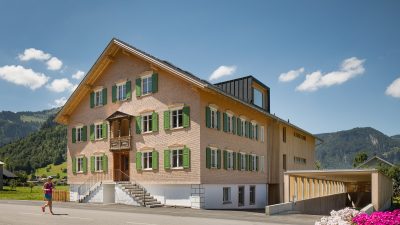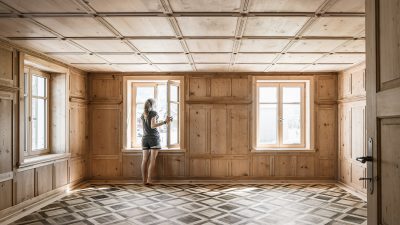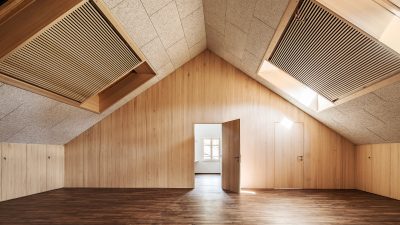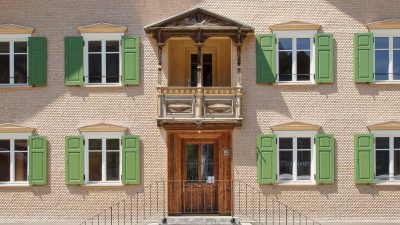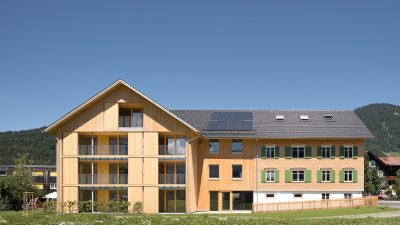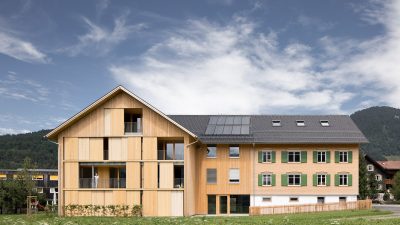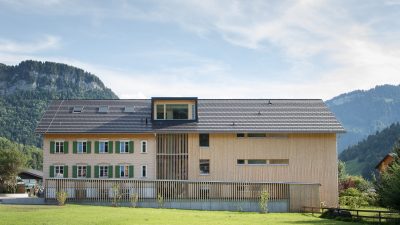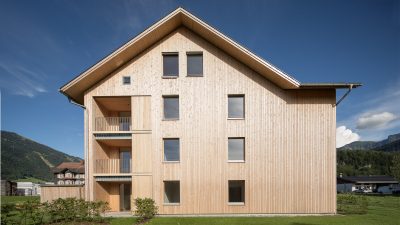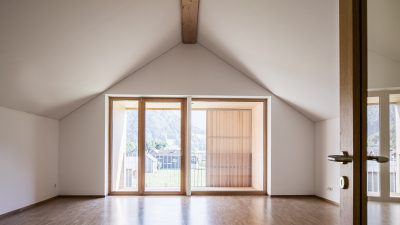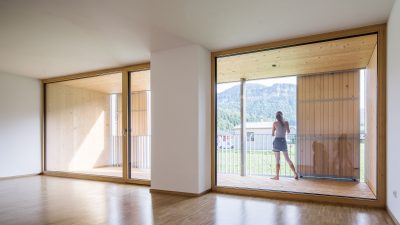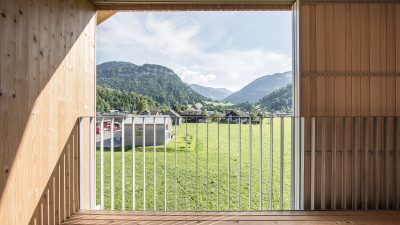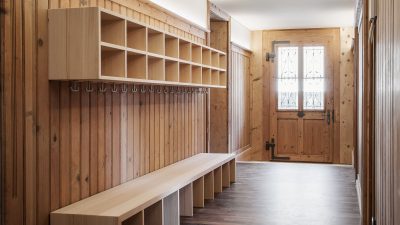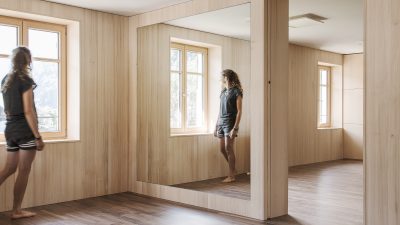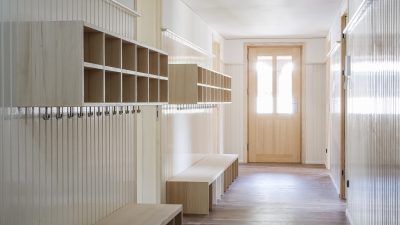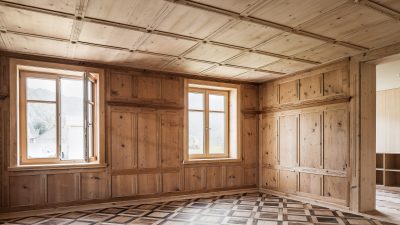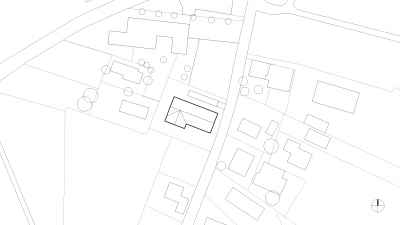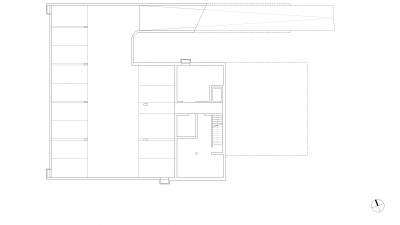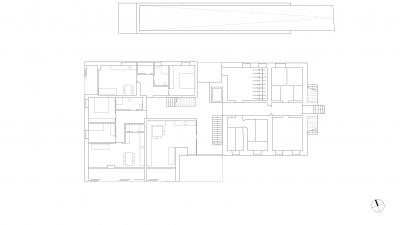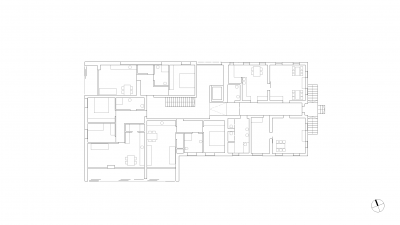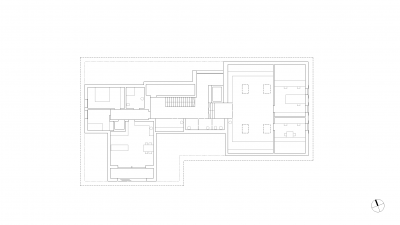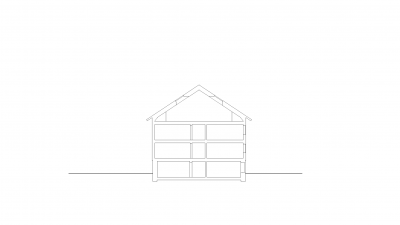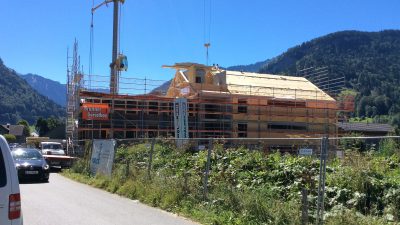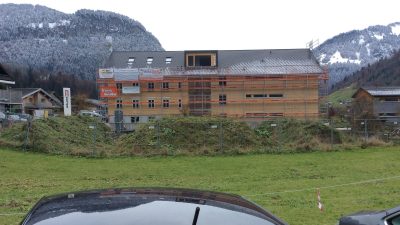Project Information
DI Wolfgang Schwarzmann
Jörg Braun
Wolfgang Hammerer
VOGEWOSI, Dornbirn
V-Bau - BM Armin Thoma, Bartholomäberg
Client
Errichtergemeinschaft: VOGEWOSI + Gemeindeverband Bezau-Mellau-Reuthe
Location
Bezau
Completition
2017
Project Facts
n.b.ar. 1690,9 m², GFA 1382,4 m²,
GBV 6606,3 m³,
WFL Neubau 758,11 m²,
Altbau 333,38 m²
Energy 17 kWh/m²a
Projektphasen
Wettbewerb
Ausführung
Rights
Text Tina Mott
Photo Albrecht Schnabel
Translation Bronwen Rolls
- Structural Engineering Concreate Construction
Mader & Flatz Baustatik ZT GmbH, Bregenz - Structural Engineering Timber Construction
merz kley partner ZT GmbH, Dornbirn - Heating Ventilation and Sanitary Planning
Technisches Büro Herbert Roth, Lauterach - Electronics Planning
elplan Lingg Elektroplanungs GmbH, Schoppernau - Building Physics
WSS Wärme - und Schallschutztechnik Schwarz, Frastanz - Landscape Planning
LandRise.Landschaftsplanung, Egg
“Together House” Ellenbogen, Bezau
For more than a hundred years the distinctive Wälderhaus has shaped the district of Ellenbogen. In order to secure the continued existence of these traditional buildings this listed farm was converted into a contemporary centre for assisted living. For structural reasons, and because of the extensive space program, it was necessary to replace the administrative section with a slightly longer new building.
Since the traditional uniqueness’s of the building type should be maintained, mainly the shingle and the rhythmic and recessed window construction towards the front of the building, a compact, perpendicularly interconnected volume was connected at the rear building. This part of the building is built according to current ecological and construction guidelines in mixed (hybrid) construction at a passive house standard. It contains nine clearly structured, accessible and generously illuminated residential units that open up to garden areas or loggias to create a sustainably managed communal landscape.
The holdings could be carefully renovated and thermally refurbished to accommodate various social amenities. After consultation with the Federal Monuments Office, original doors, panelling and parquet floors were removed, restored and carefully put back into place. The windows however, were replaced by new replicas made in silver fir.
»Our goal was to preserve the charm of the old and bring it into harmony with the functional requirements of today.«
Univ.-Prof. Arch. DI Hermann Kaufmann
Two-thirds of the trades were carried out by craftsmen from the Bregenzerwald, as regional added value is an important factor in the project. The entire volume is heated by district heating from renewable energy, a controlled ventilation system is used for heat recovery and the large-scale solar system on the roof supports the hot water requirements. In the outdoor area, a small garden offers all the inhabitants a sense of nature and recreation, because “A cottage garden is part of a real Wälderhaus“.
