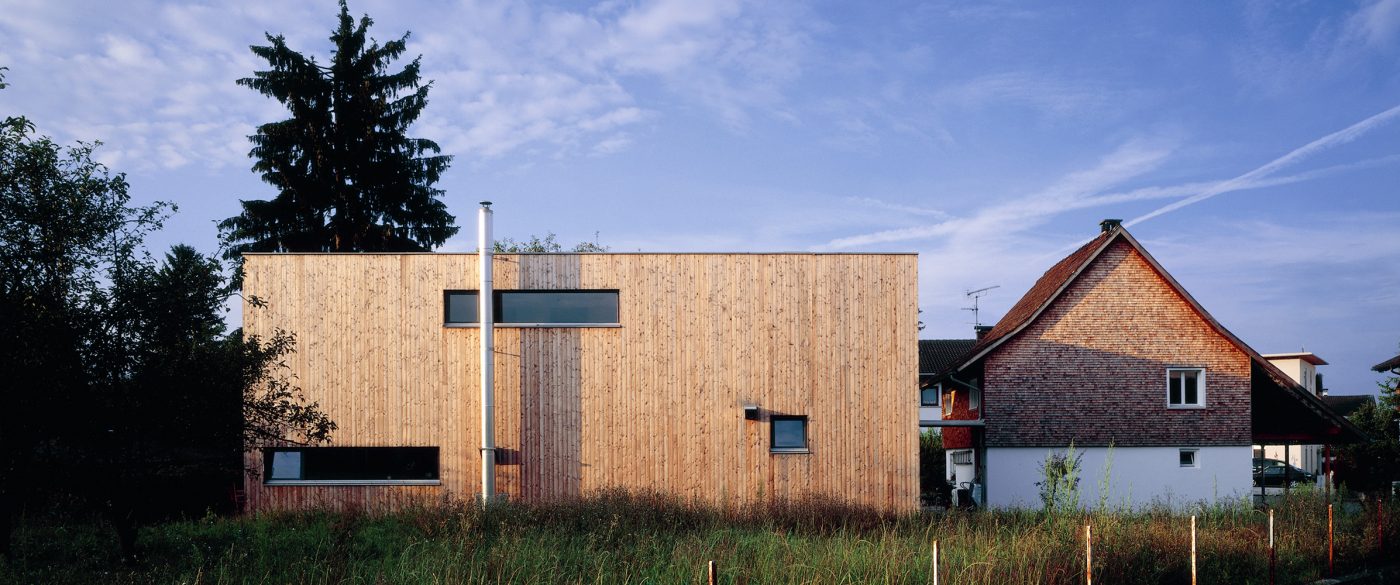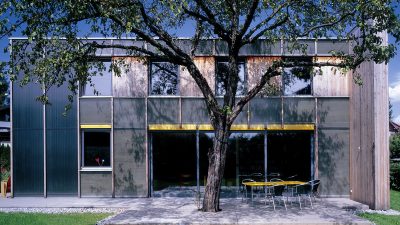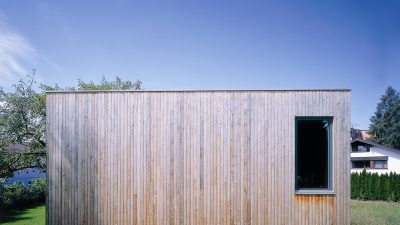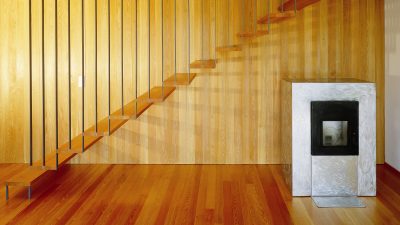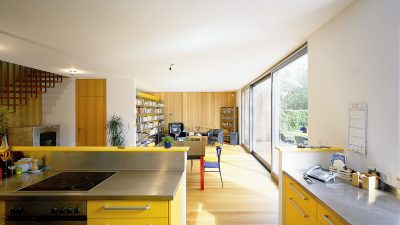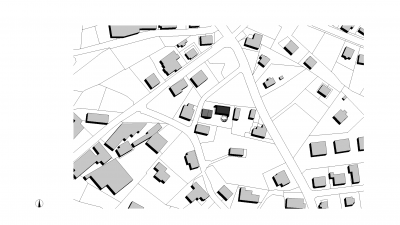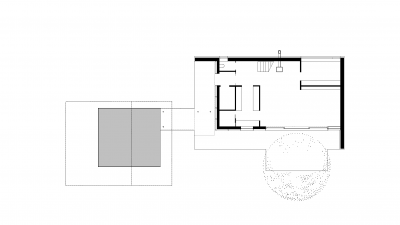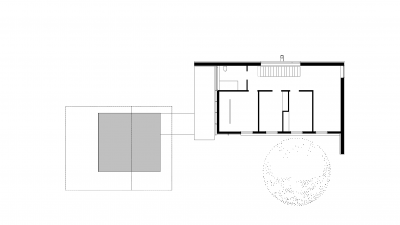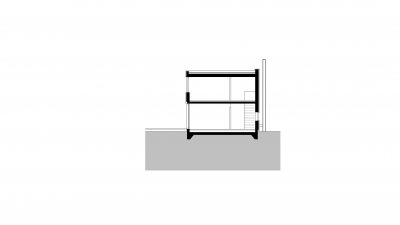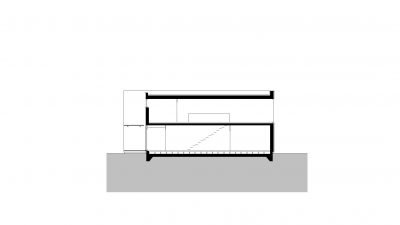Project Information
DI Christoph Kalb
Builder-Owner
Wolfgang Beck, Ursula Beck-Faigle
Location
Hard
Completition
1998
Projectfacts
n.b.ar. 170 m², GFA 200 m²,
GBV 597 m³
Certification
Passivhaus
Rights
Text Hermann Kaufmann + Partner ZT GmbH,
Translation Bronwen Rolls
Photo Ignacio Martinez
- Structural Engineering
Mader + Flatz Baustatik ZT GmbH, Bregenz - Heating Ventilation and Sanitary Planning
Eco Technik, Walter Schöpf, Dornbirn - Electronics Planning
Elektro Maier GmbH, Lauterach - Building Physics/Acoustics
Berchtold Holzbau GmbH & CoKG, Wolfurt
Beck/Faigle, Hard
The family house Beck/Faigle in Hard, sits in a very normal residential area. On the plot is a small old house which was to be demolished to make room for the new building. After lengthy deliberations and discussions, this was decided to renovate the old home and use it as an outbuilding.
»It is true that in Vorarlberg it is not unqiue for a client to embrace modern architecture, but there are differences in the clients architects find. The Beck / Faigle family is characterised by a particular desire for innovation and a high degree of ecological responsibility.«
Univ.-Prof. Arch. DI Hermann Kaufmann
The new house has now been positioned so that it forms a courtyard together with the existing building. The house opens to the garden and to an old apple tree, which is included in the green living environment. The house highlights the courtyard formation by bringing the north and east walls forward. These exterior and interior timber facing walls are in contrast to the southern and western walls, which are glass-clad on the outside and plastered boarded on the inside.
The architectural language of the houses is clear and simple and therefore belongs to the “Vorarlberg School”. There is energetic consideration in the shape design. Here, the south and west facades are finished with plasterboard walls, that include cardboard wall insulation. This insulation method does not have the heat radiation properties of “stone walling”.
The insulation of the house is chosen so that heating, provided with a wood-pellet stove in the living area, can be combined with controlled ventilation. Overall, the heating requirements are well below the level of the Vorarlberg energy-saving standard.
The floor plan allows open living in spacious and bright rooms, which are decorated with simple but beautiful materials and furniture. The typical floor plan, the north-facing staircase, and all rooms are oriented to the south which works almost automatically in this situation.
Project Plans
Public
- Holzbaupreis Vorarlberg
1999
- Kostenlose Wärme
ZN Z-089, Doris Kornitzer, Wohnforum Nr. 15/24, Raiffeisen Bausparkasse, S. 7 - EFH Wolfgang Beck und Ursula Beck-Faigle, Hard
ZN Z-091, Baukunst und Energieeffizienz, Symposium 2002, S. 64-67 - Mit der Sonne zur Sonne
ZN Z-116, Braun/Lichtblau, Solares Bauen, Oktober 2003, S. 69
