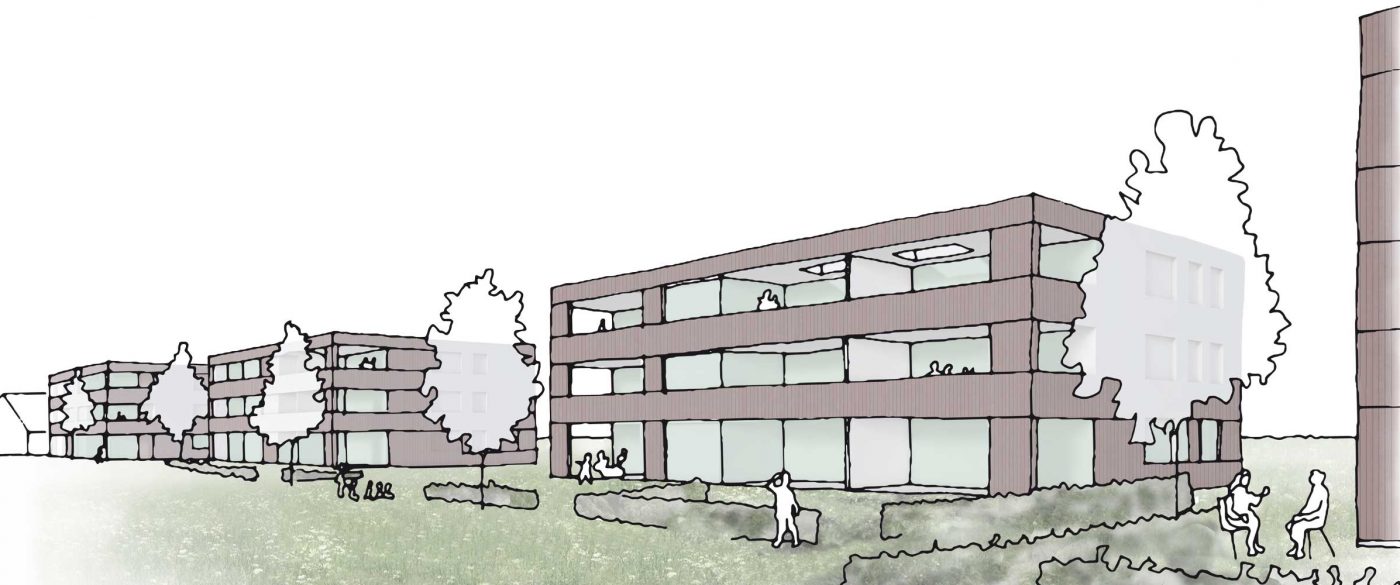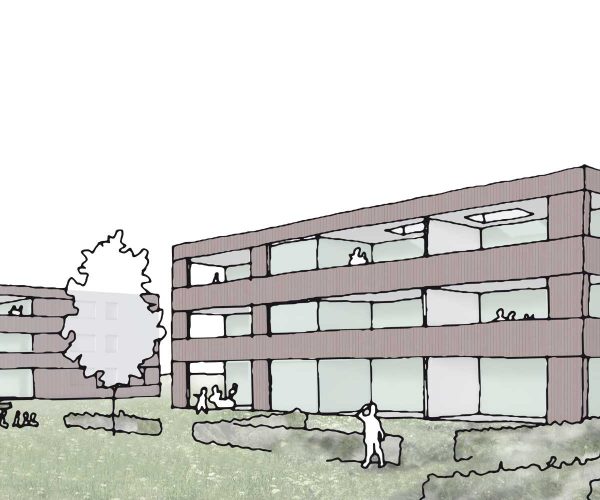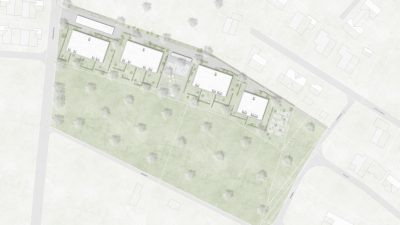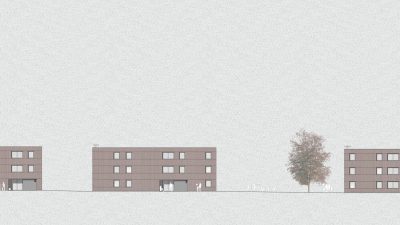Project Information
DI Thomas Fußenegger
Florian Schwender M.A.
DI Stefan Hiebeler
Client
i+R Wohnbau GmbH, Lauterach
Location
Wolfurt (A)
Competition
2018
Project Facts
Rights
Text Marko Sauer,
Translation Bronwen Rolls, Hermann Kaufmann + Partner ZT GmbH
- Landscape Planning
DI Markus Cukrowicz, Winterthur
Bahnhofstraße, Wolfurt
On an elongated plot, across the street from the Wolfurter Bahnhofstrasse, a new residential complex with 40 residential units is being built. The developer carried out a competition for the development projects, and HK Architekten was selected. It project envisages four residential buildings that are connected to the surrounding structures at various levels.
The orientation to the Bahnhofstrasse determines the mass distribution. Towards the street are the two larger volumes, which strengthen the settlement edge and together with the houses to the west of Bahnhofstrasse, mark the entrance to the complex.
Granularity takes the complex into customised cubature. Thanks to the absence of an attic, clear volumes are created. Towards the east, the buildings become smaller and adapt to the neighbouring residential buildings. The existing visual axis is maintained, with the smaller buildings standing in the gaps between the buildings.
The complex remains pedestrianised; a new route connects the Bahnhofstrasse with the district streets to the east. The centrally located playground and the family gardens to the east offer attractive common space.
The apartments are facing south – with the spacious loggias they offer a high quality of living. Most apartments are exposed on two sides with bathrooms on the facades.



