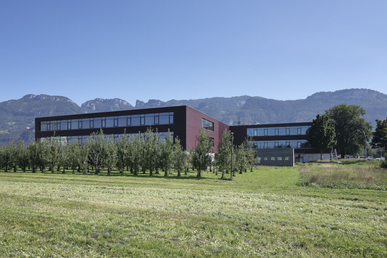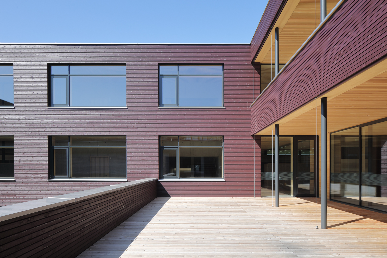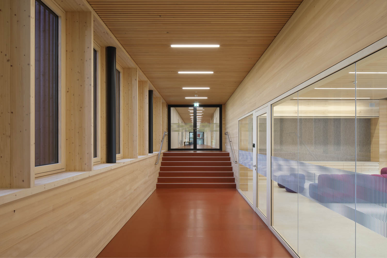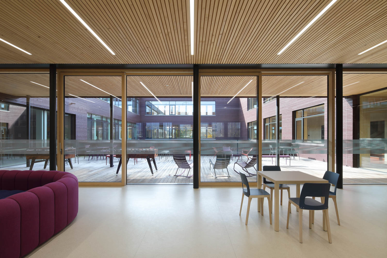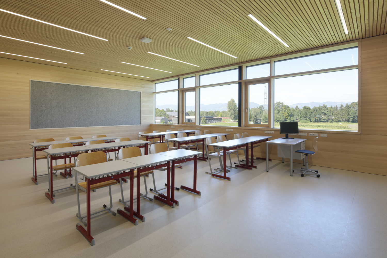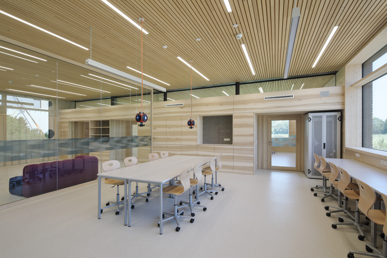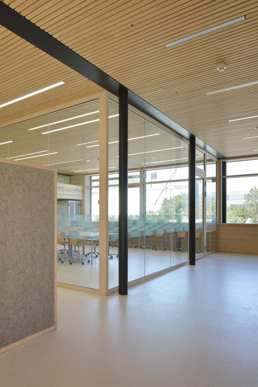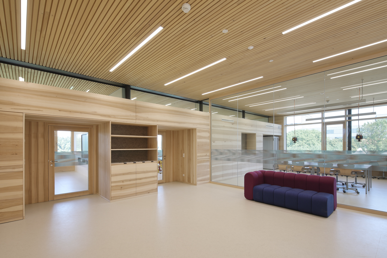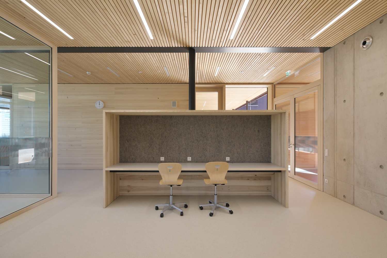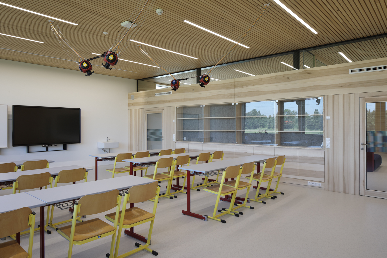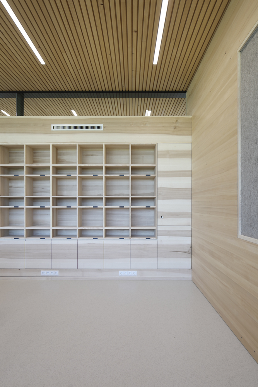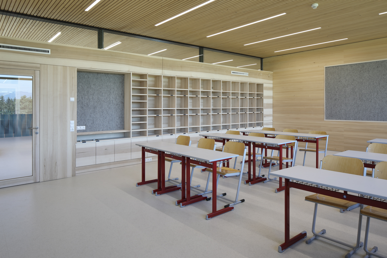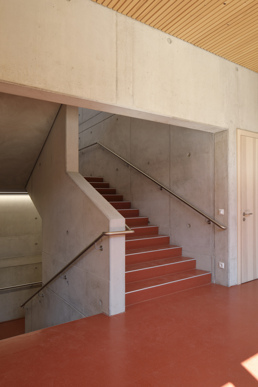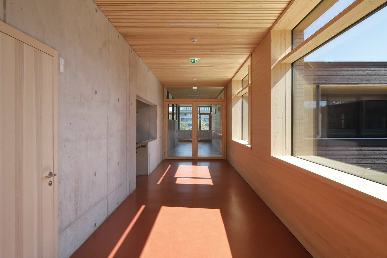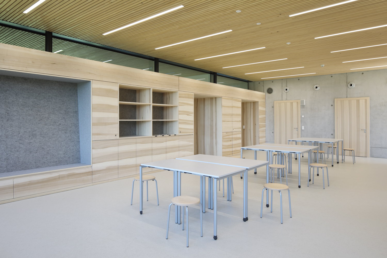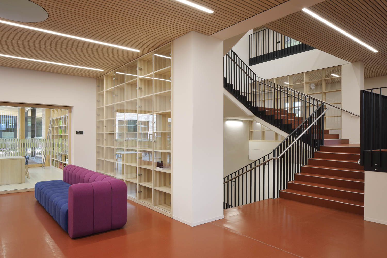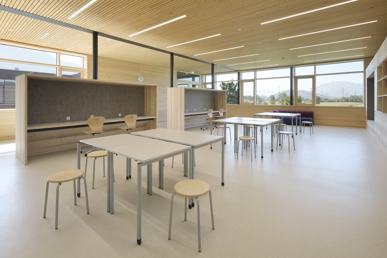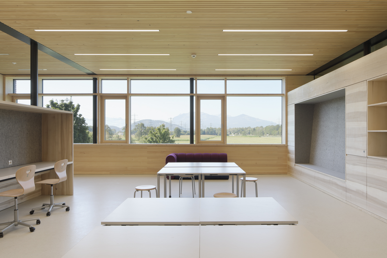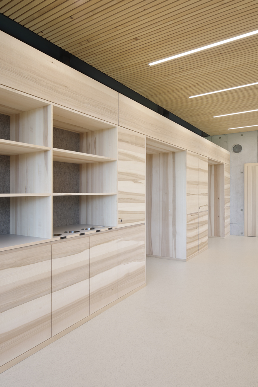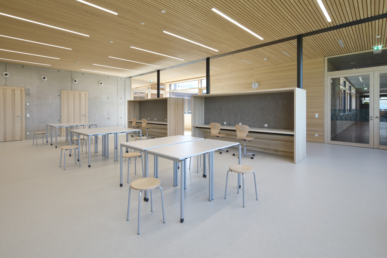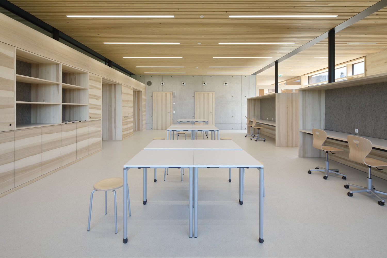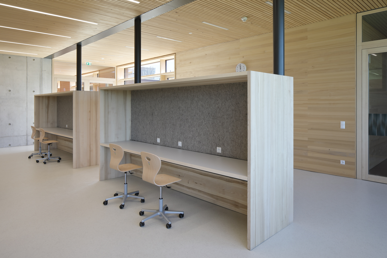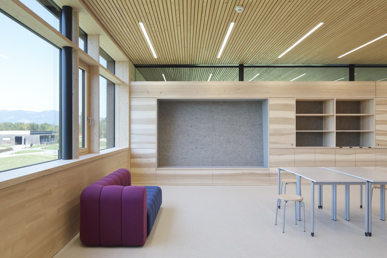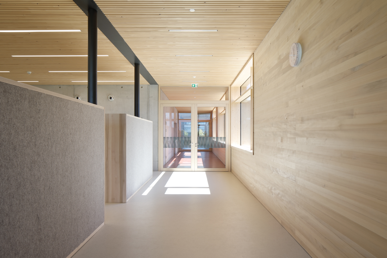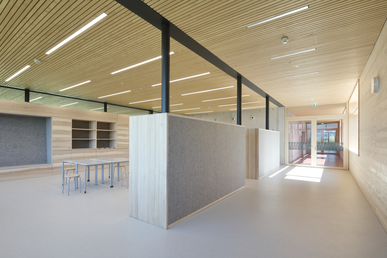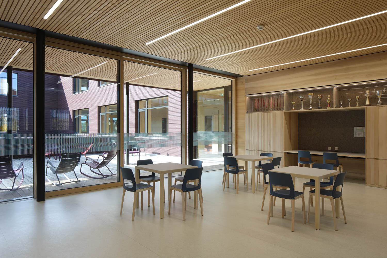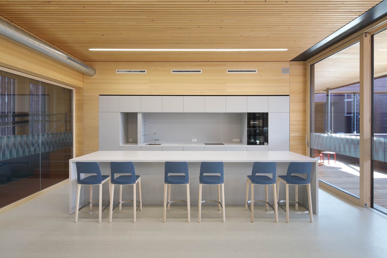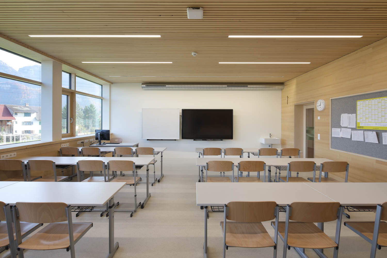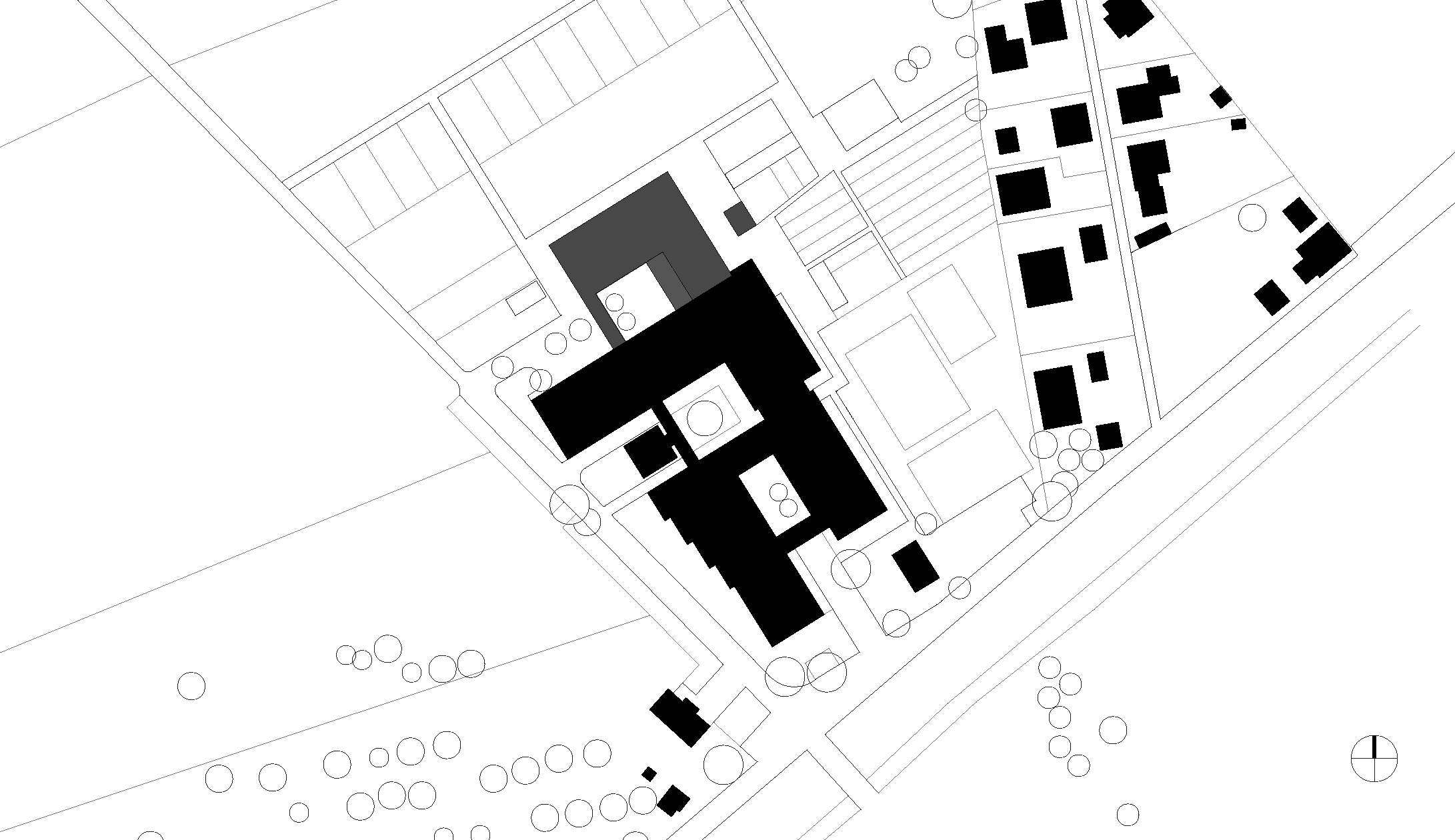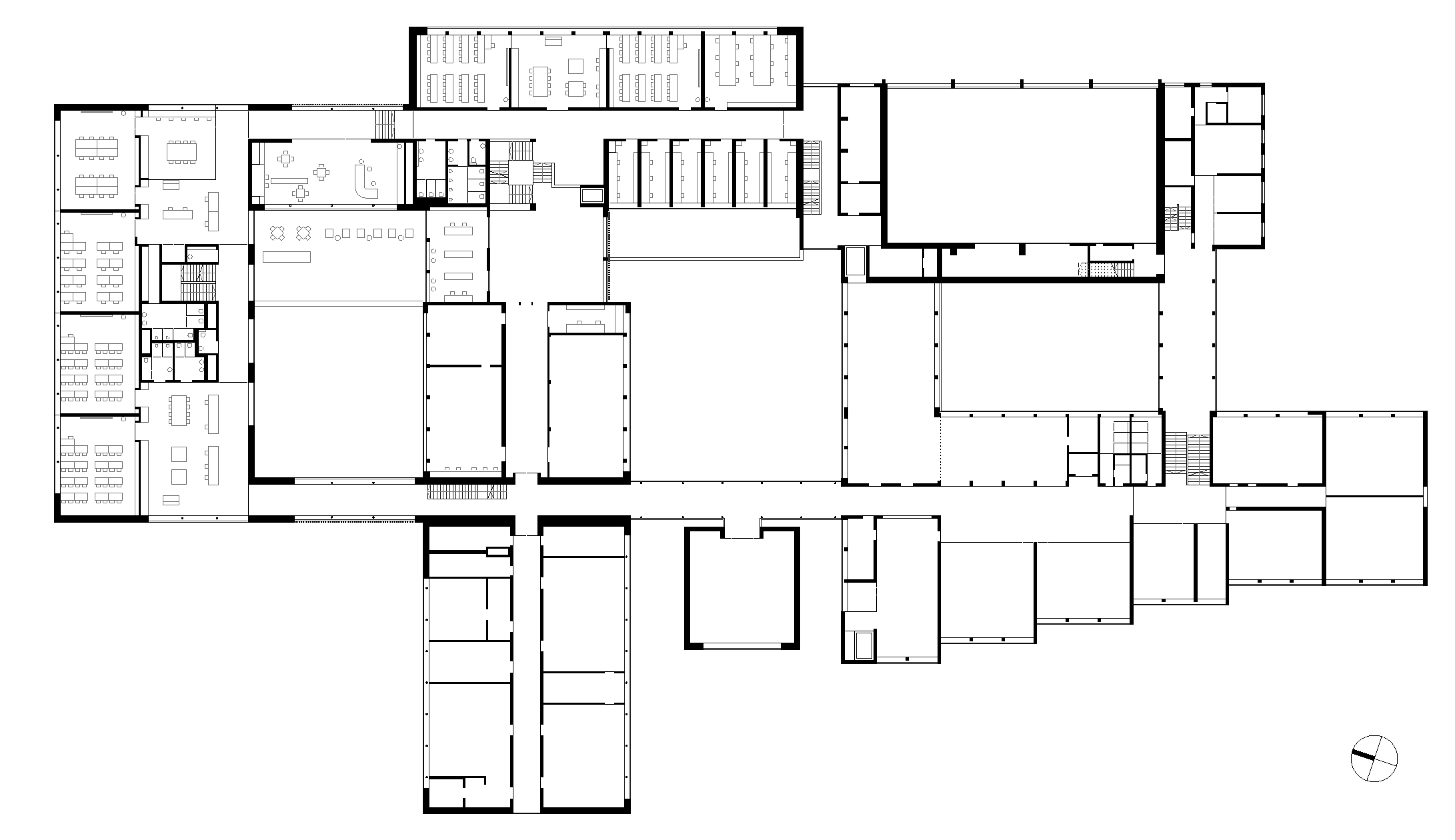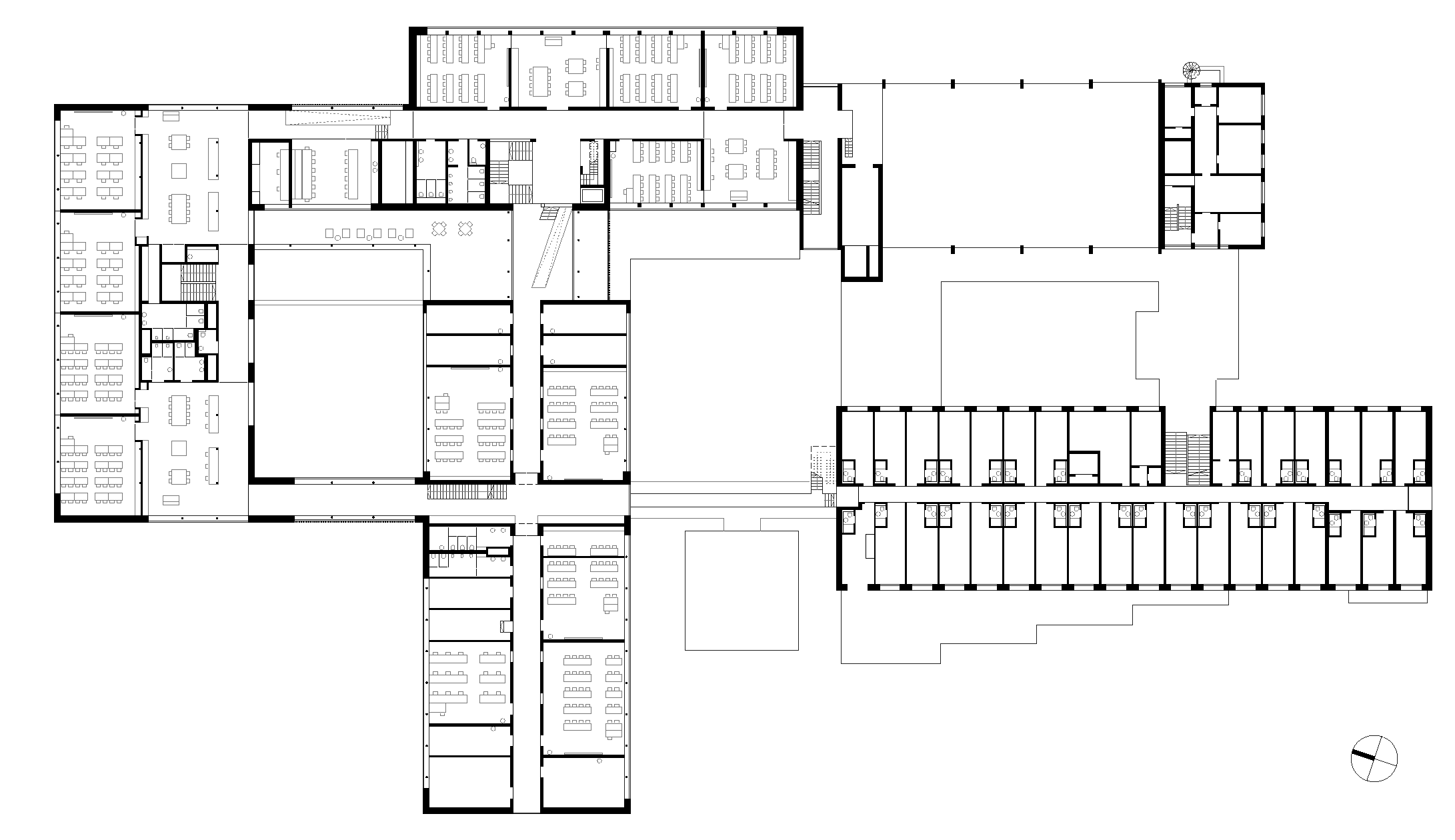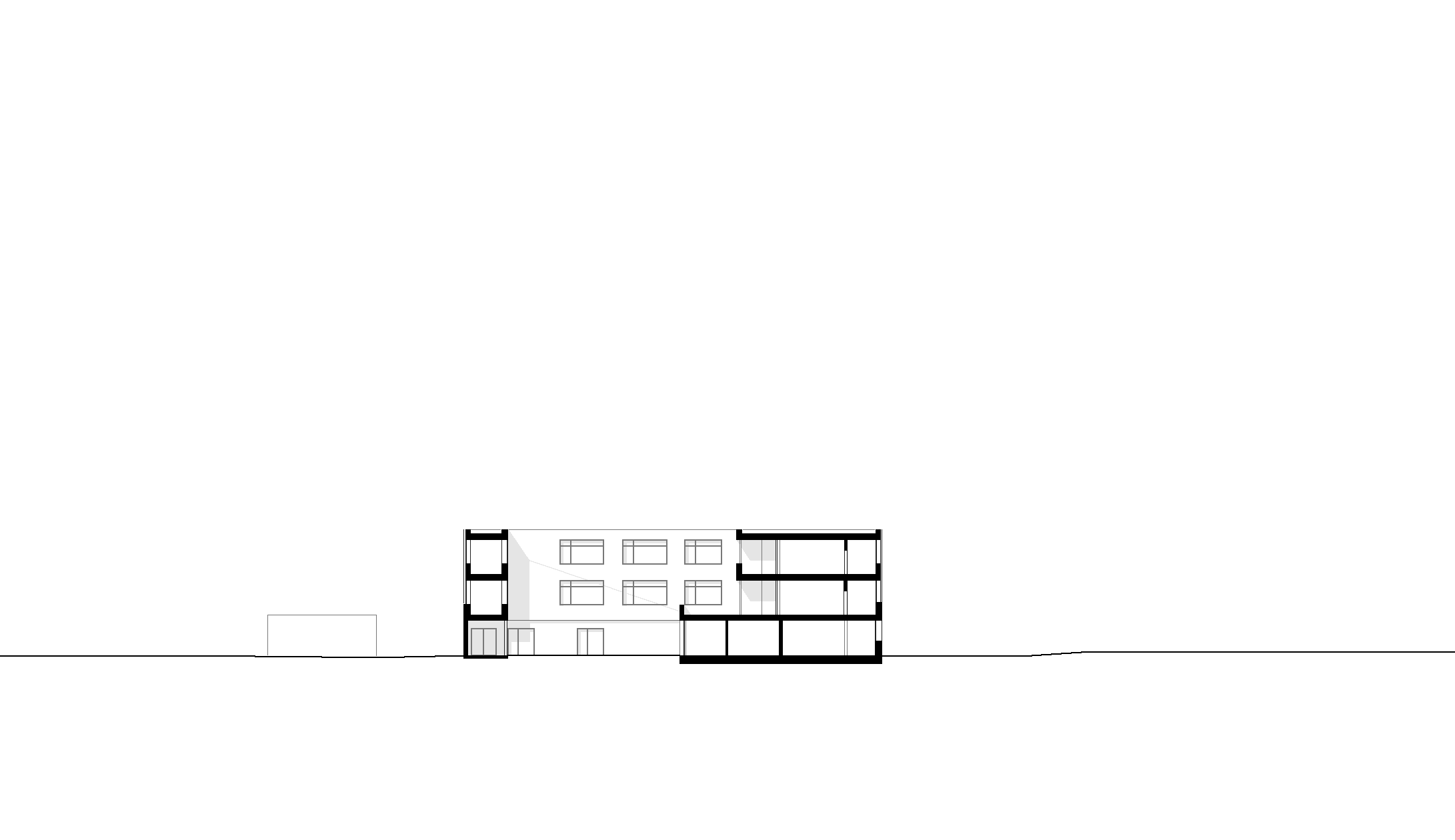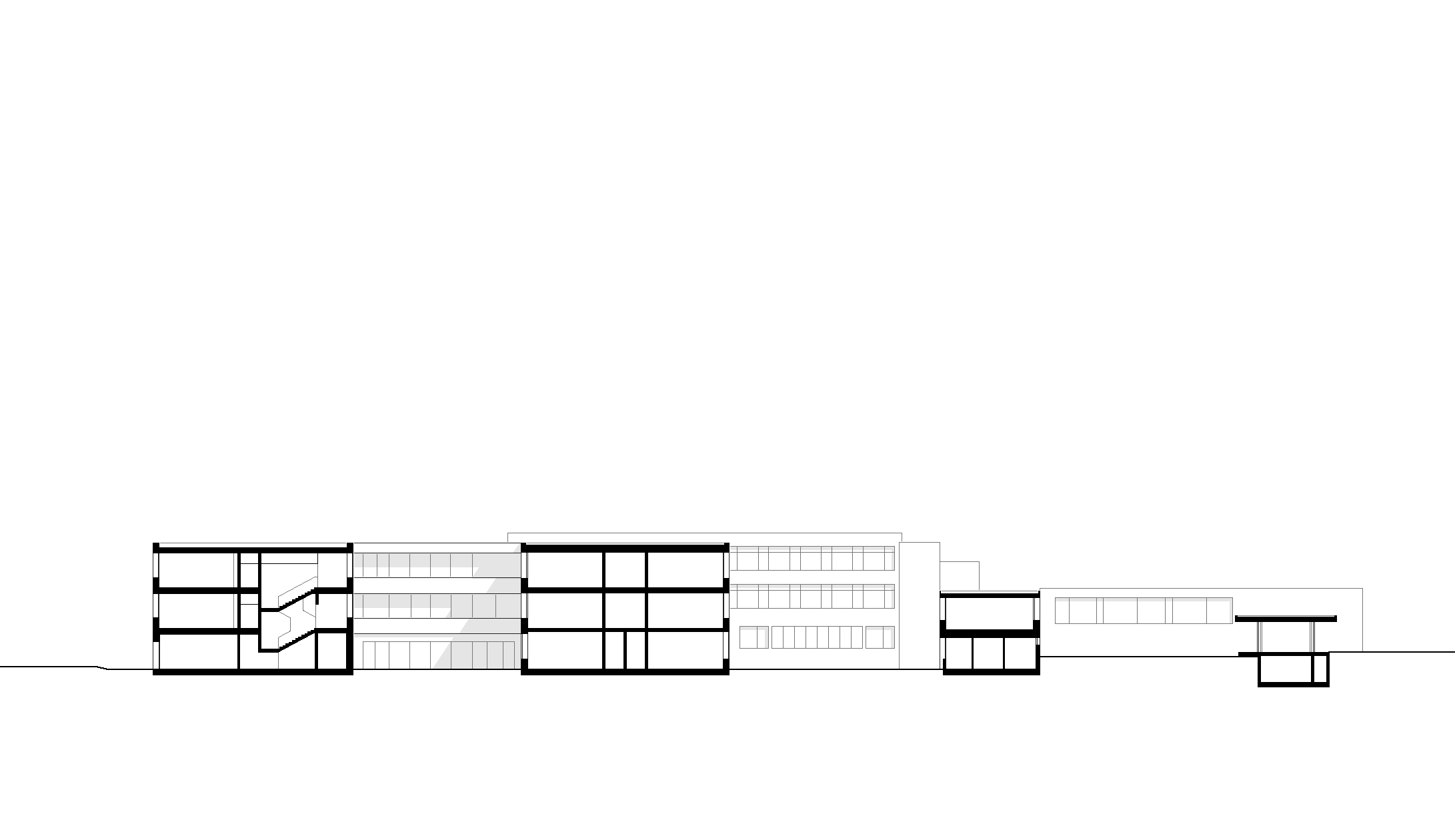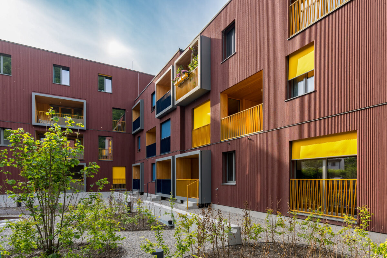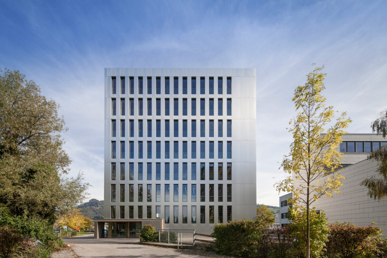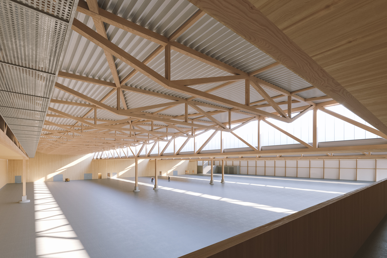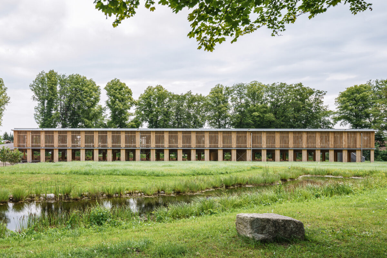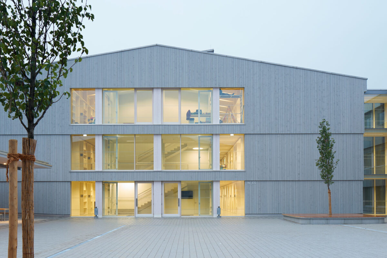A flexible learning landscape with freedom.
In the 1970s the technical agricultural and forestry school, near Hohnems, with its attached boarding facilities became the central training facility for Vorarlberg. In order to take into account the dynamic development of this facility, the building had to be reprogrammed and enlarged several times over the following decades. As early as 2006, the buildings were already divided into clear structures through carefully designed interventions, around courtyard typography, confidently differentiating itself from its heterogeneous built environment.
The newly built classroom wing expands the sense of space and strengthens the existing spatial potential. It complements the entrance structure to form a walkway, creating another courtyard, which is designed as a protected relaxation area for the students, thanks to the natural garden and spacious terraces.
While mainly the technical facilities and workrooms are housed in the solid basement, the two floors above were designed as open and flexible learning landscapes with natural timber surfaces and light flooring. In order to be able to separate the classrooms from the adjoining common areas with spatially formulated built-in furniture, ceiling-like girders and steel supports take the static loads of the load-bearing central axes. This part of the building, like the last expansion phase, is built in stacked laminated planks with acoustically effective solid timber ceilings, with the ceiling above the ground floor being made as a timber-concrete composite to reduce vibrations. The tried-and-tested façade design made of dark red, rough-sawn timber slats was also adopted again and supplemented with new elements in order to establish a design and consistency for the entire school.
