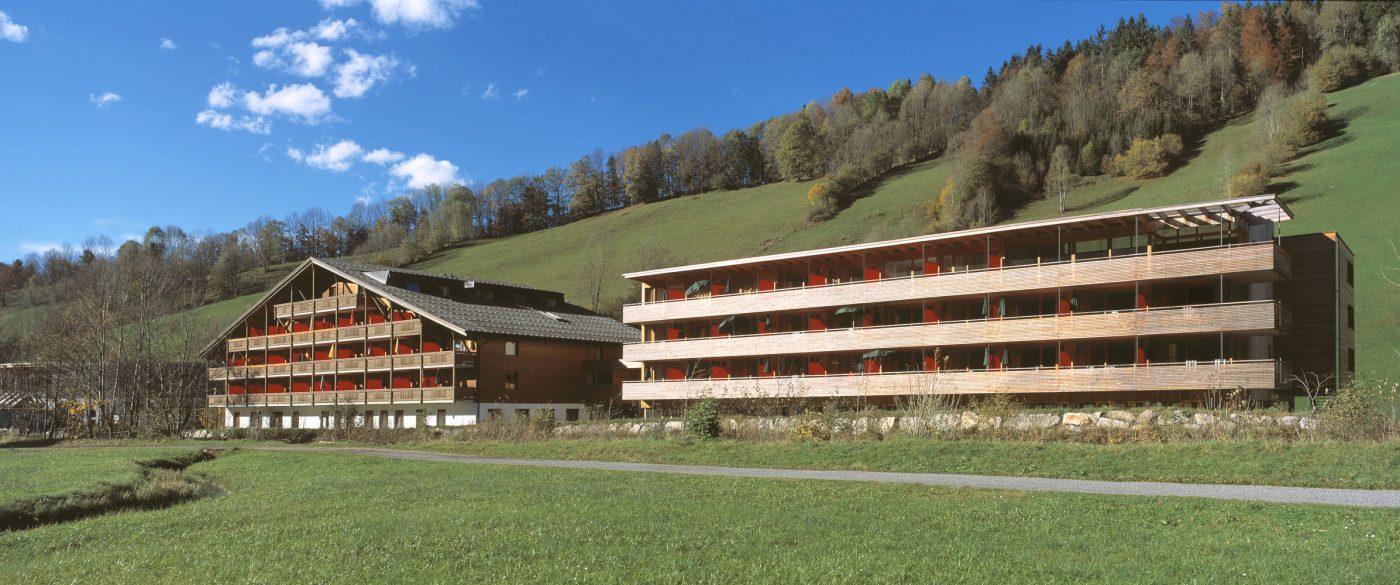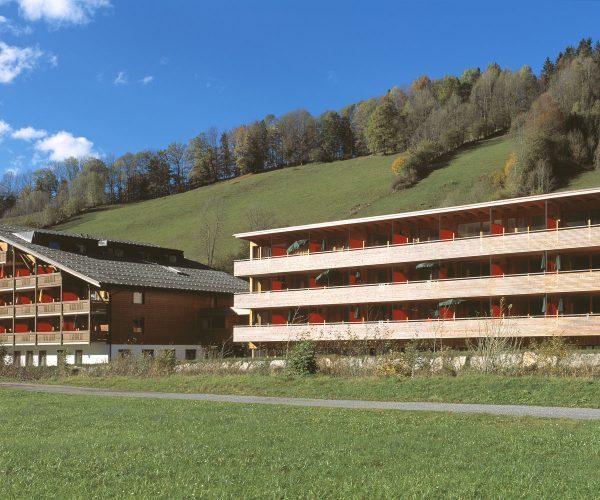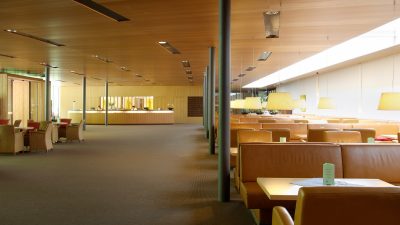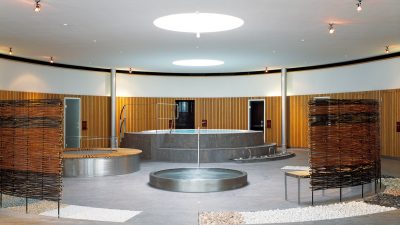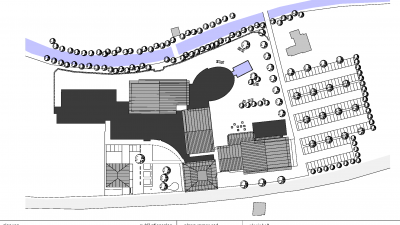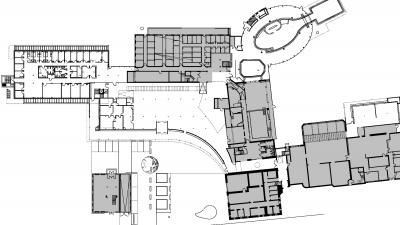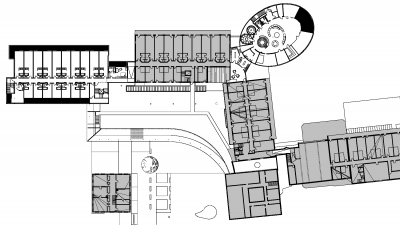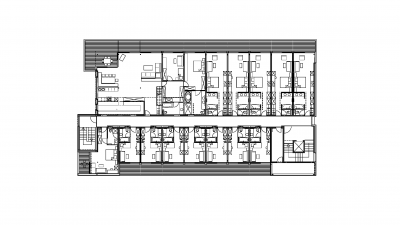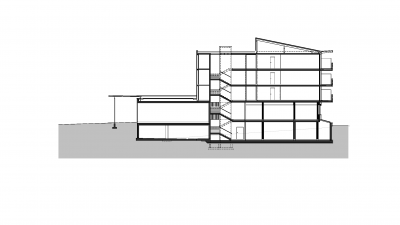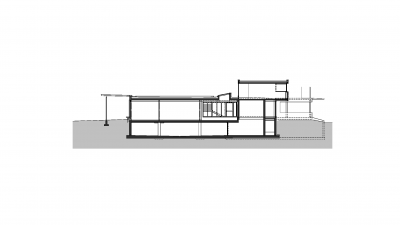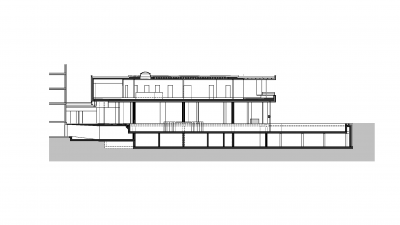Project Information
Arch. DI Roland Wehinger
Martin Rümmele
Ing. Benjamin Baumgartl
DI Bernd Frick, Reuthe
Client
Bad Reuthe Frick GesmbH, Reuthe
Location
Reuthe
Completition
2003
Project Facts
n.b.ar. 7.287 ,00 m², GFA 8.228,00 m²,
GBV 31.760,00 m³
Rights
Text Hermann Kaufmann + Partner ZT GmbH,
Translation Bronwen Rolls
Photo Adolf Bereuter
- Structural Engineering
Mader & Flatz Ziviltechniker GmbH, Bregenz - Heating Ventilation and Sanitary Planning
Ing. Hans Tschernig, Rankweil - Heating Ventilation and Sanitary Planning
Werner Dür GmbH, Lauterach - Electronics Planning
DI Fidel Meusburger GmbH, Bezau
Spa Hotel, Bad Reuthe
The Spa and Health Hotel Bad Reuthe, which is well known far beyond the Austrian borders, has been expanded to include a bathhouse with sauna and wellness center, a bedroom wing with a beauty department, a hotel lobby and a restaurant.
Southwest side of the hotel is the bathhouse with elliptical form. The ellipse offers maximum openness, without negatively affecting the view of the surrounding rooms.
The internal swimming pools lead this ellipse formally further. Above the almost permeable ground floor floats the wellness centre, covered with a skin made of natural sawn-up larch timber. The openness and transparency achieved by room-high glazing allows a strong connection to the charming landscape of the Bregenzerwald throughout the changing seasons.
Changing rooms around the pool, a cold water pool and a therapy pool complete the bathing area. The outdoor garden pool and experience pool are connected; bathing in the garden is a pleasure all year round.
On the garden side, a spacious staircase leads to the upper floor. Here you enter the sauna and wellness centre of Bad Reuthe. The focus is on water, stone and wood, materials from the Bregenzerwald, the surrounding area and the valley. When bathing in the whirlpool of the “Steintrogs”, one can quench your thirst at the spring water well. The inner, surrounding, natural timber facade conveys a feeling of security, like a light curtain. Opposite, the wall surface opens to nature. Inside and outside becomes one. Through the red-grey granite floor of the relaxation area you enter the natural loggia-like timber terrace made of larch wood.
Project Plans
Public
- Menschengerechtes Bauen
2004
