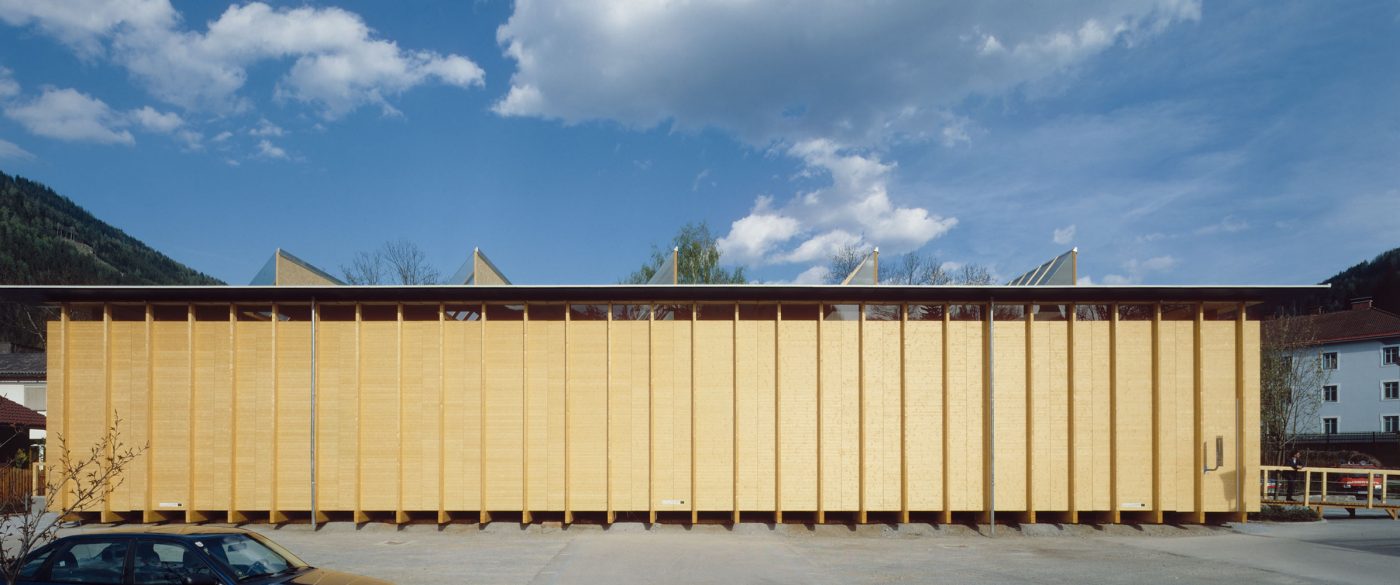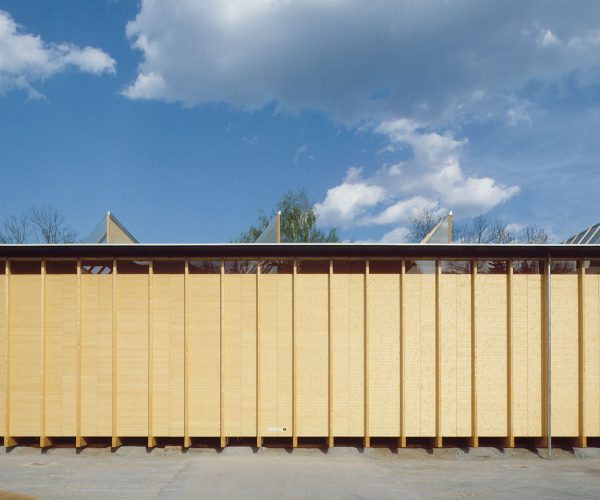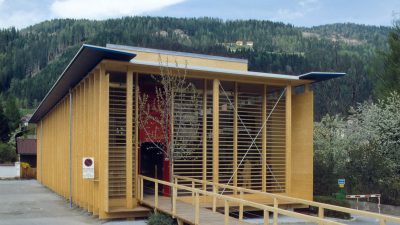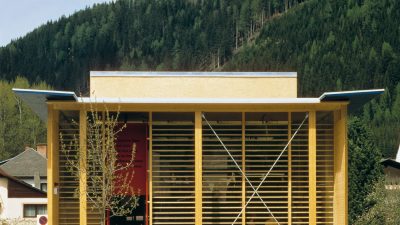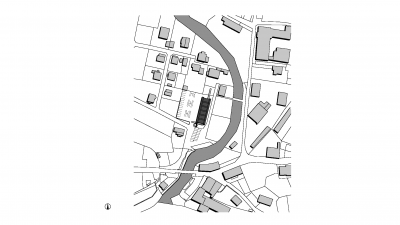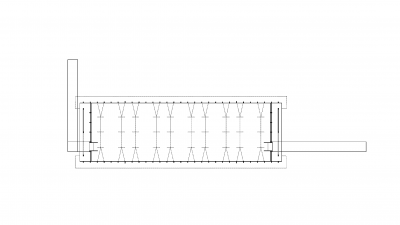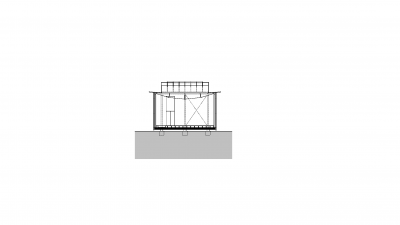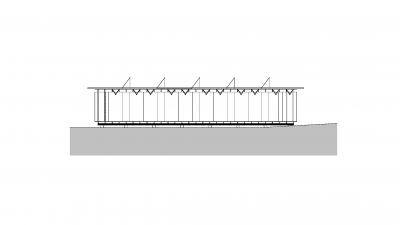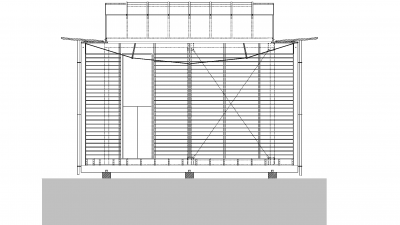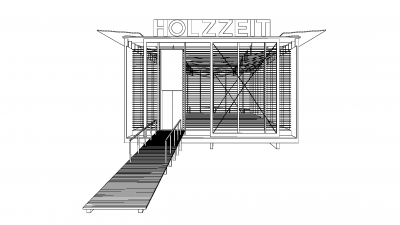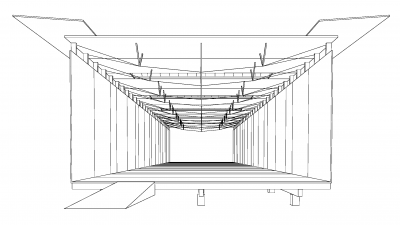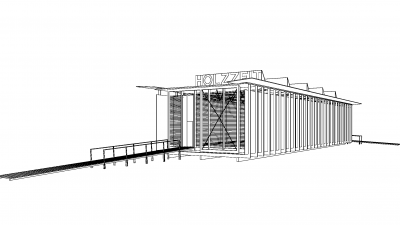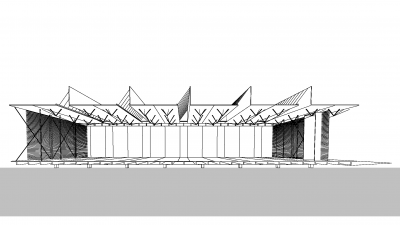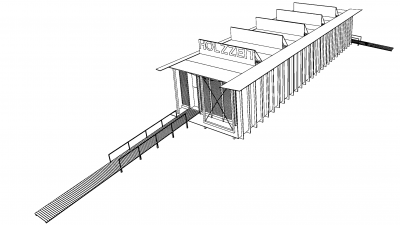Project Information
Thomas Mennel
Client
Landesregierung Steiermark
Completition
1995
Project Facts
n.b.ar. 300,00 m²,
GFA 300,00 m²,
GBV 3.000,00 m³
Rights
Text Hermann Kaufmann + Partner ZT GmbH,
Translation Bronwen Rolls
Photo Paul Ott
- Structural Engineering
DI Ingo Gehrer, Höchst
Exhibition Hall, Murau
Very often when timber is discussed in the press its versatility, cost effectiveness and functionality as a building material are often forgotten, instead the focus is often on the aesthetics and not the viability. The exhibition hall is designed to take away the prejudices of visitors has with regards to the building material.
Quite deliberately the interior is very reserved. It is a simple, light-flooded timber container. There should be no competition with the exhibition at all. The unit, as well as the possibilities of general timber construction, are significantly influenced by new “timber products”. This was the theme for the Exhibition Hall: Murau, as part of the Styrian show “Holzzeit”.
For the roof construction of the Exhibition Hall is the Canadian Intralamplatte (veneer strip timber) with the standard format 2.44 × 10.67 m and thicknesses of 25-140 mm. The floor and walls are designed as ribbed panels made of 3-layer laminate, as are the canopies, which take over the horizontal reinforcement of the building. The entire structure can easily be disassembled into 2.40 m wide elements and rebuilt.
Project Plans
Public
- Glulam-Award-Preis des europ. Holzleimbauverbandes
1996
- Tierangerhalle
ZN Z-094 - Wegweiser
ZN Z-049, architektur-Bauen mit Holz, 6/1995, S. 60/61 - Tierangerhalle
ZN Z-050, Glulam Award 1996, S. 42/43
