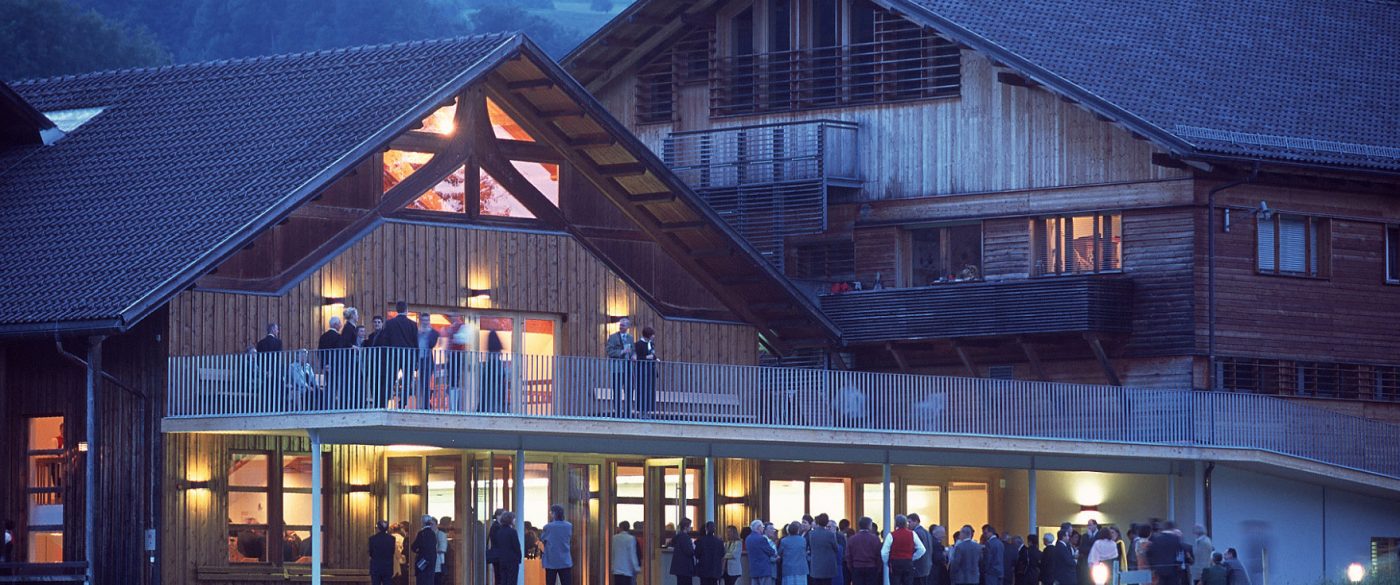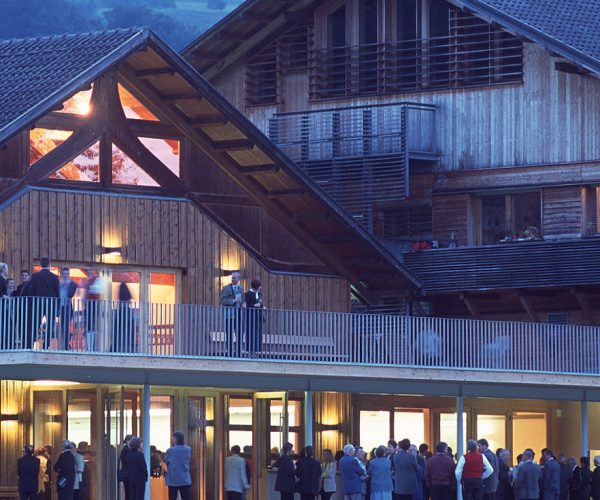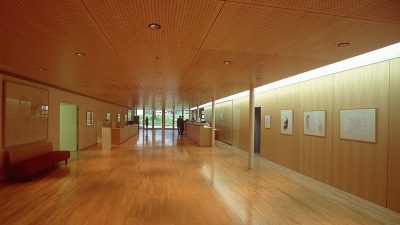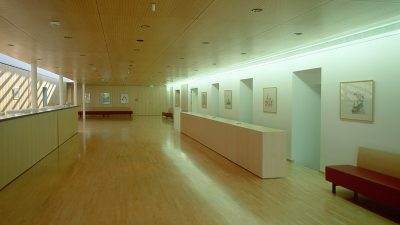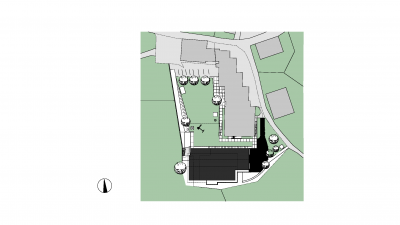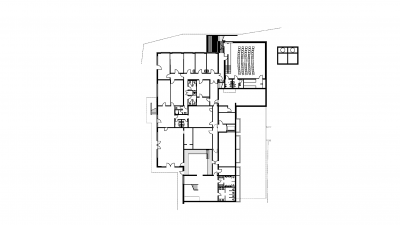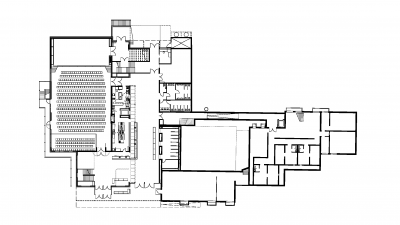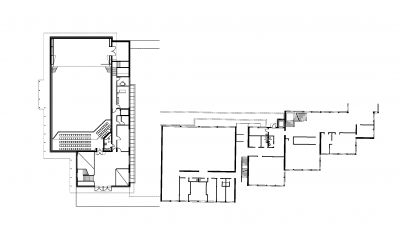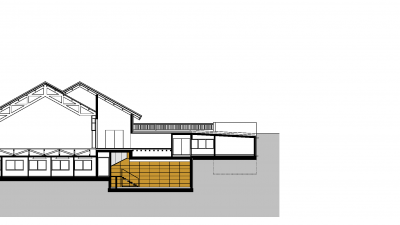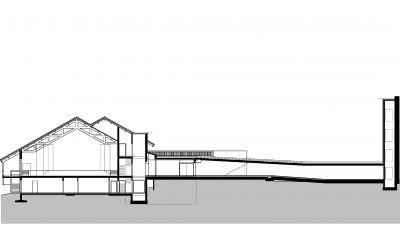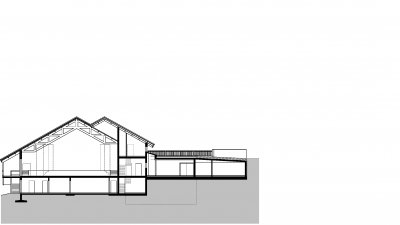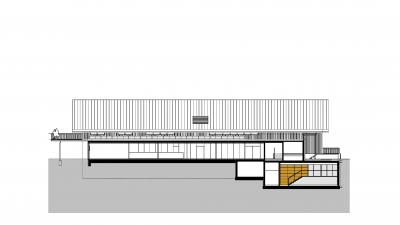Project Information
Arch. DI Roland Wehinger
Benjamin Miatto
Bmst. Ing Norbert Kaufmann
Builder-Owner
Gemeinde Schwarzenberg
Location
Schwarzenberg
Completition
2001
Project facts
n.b.ar. 2.363,00 m², GFA 2.782 ,00 m²,
GBV 12.794 m³
Rights
Text Hermann Kaufmann + Partner ZT GmbH,
Translation Bronwen Rolls
Photo Hermann Kaufmann + Partner ZT GmbH
- Structural Engineering
M+G Ingenieure, DI Josef Galehr, Feldkirch - Heating Ventilation and Sanitary Planning
Dür Werner GmbH, Lauterach - Electronics Planning
Manuel Krekeler, Rankweil - Building Physics
DI Dr. Lothar Künz ZT GmbH, Hard - Akustik
Ing. Karl Brüstle, Dornbirn
Angelika Kauffmann Hall, Schwarzenberg
The original work by DI Bartle Moosbrugger, carried out in 1984, had become inadequate for a smooth execution of various activities, especially the Schubertiade festival. Therefore the hall was extended by seven meters and the side rooms, especially the foyer, generously expanded. The architectural challenge was to keep the quality of the existing buildings, and to add the new rooms gently, without altering the overall image of the hall, which now has a high profile. This explains the restrained and serving design approach in the newly added parts.
Project Plans
Public
- Menschengerechtes Bauen
2002
- Idyllischer (Kultur)raum – Angelika Kauffmann Saal
ZN Z-171, Manuela Gatt, Holzbau Austria, 2/2009, S.24-29
