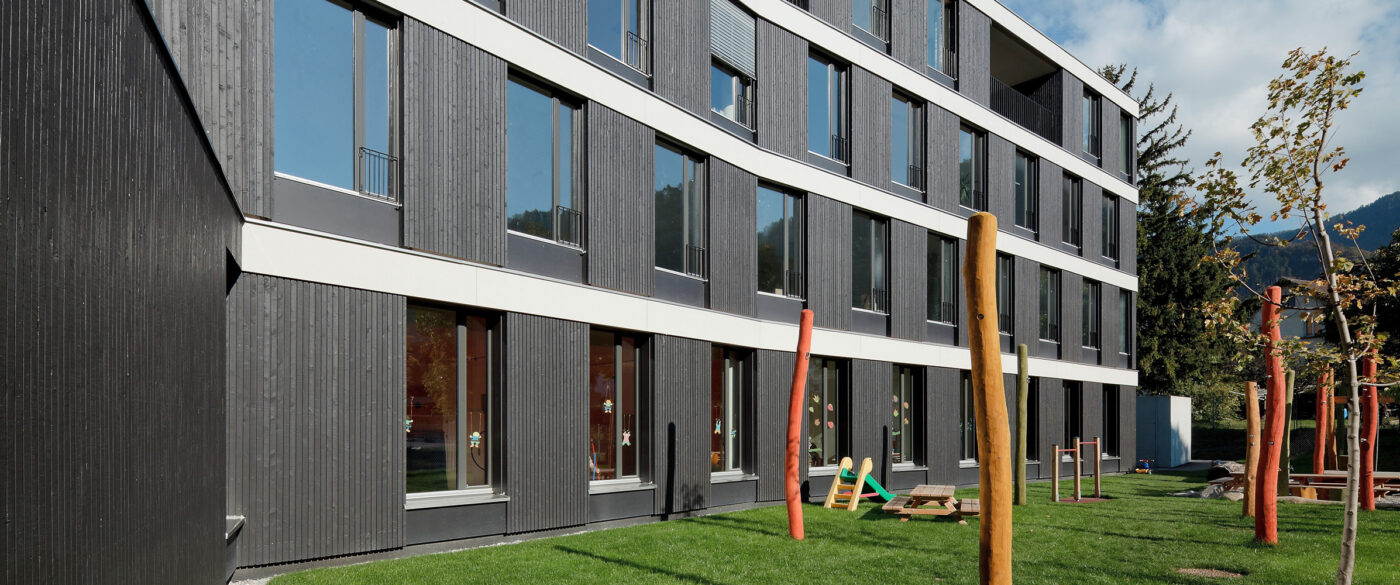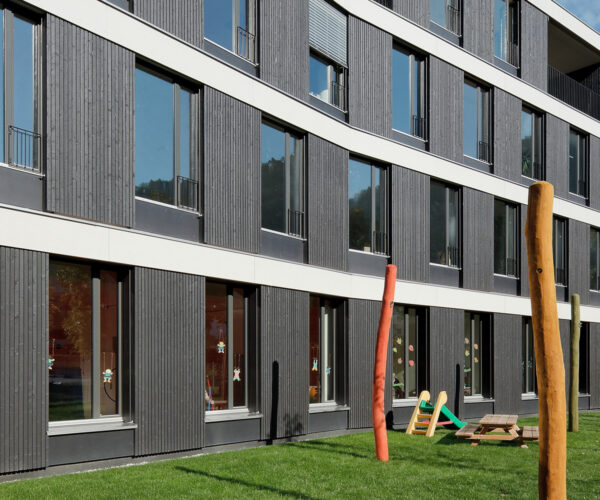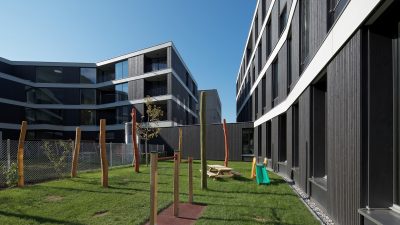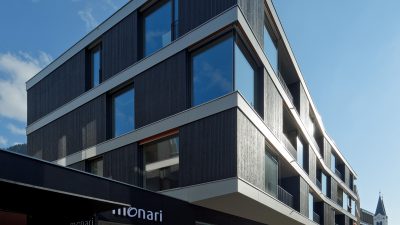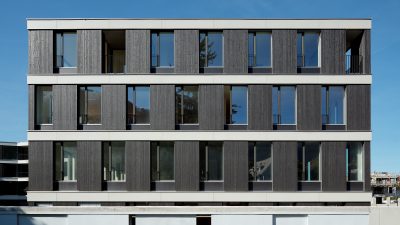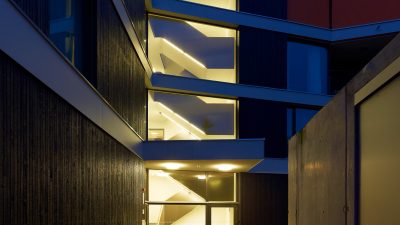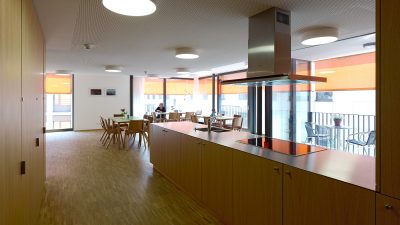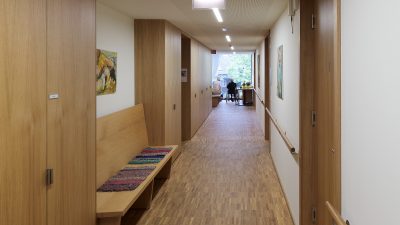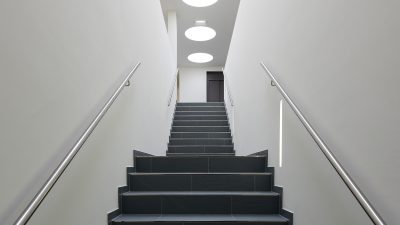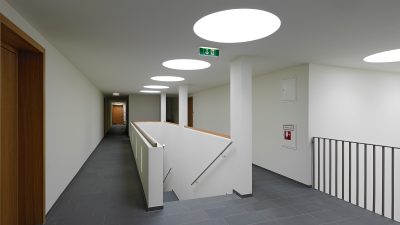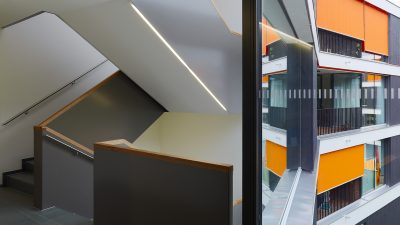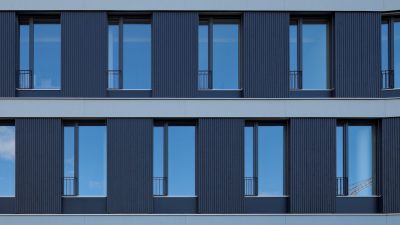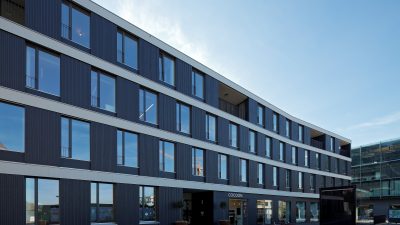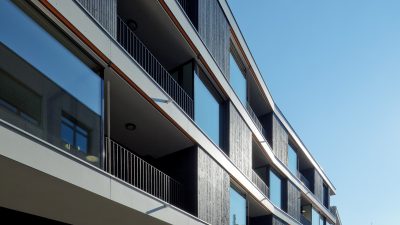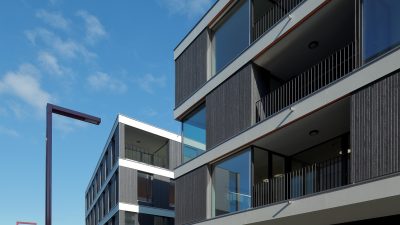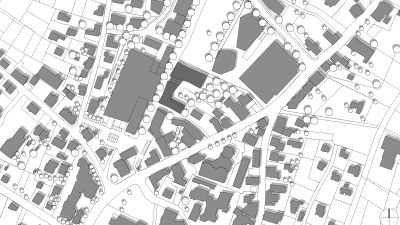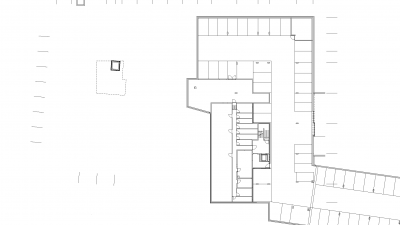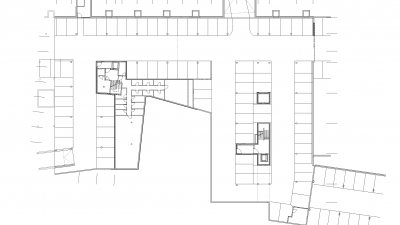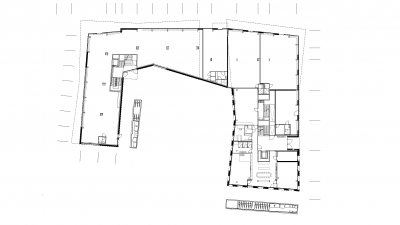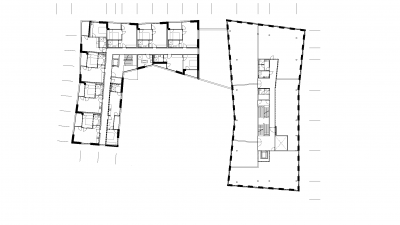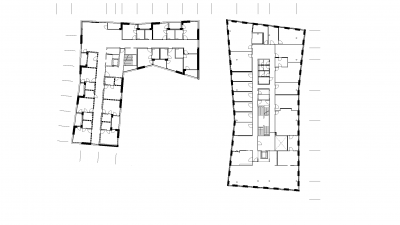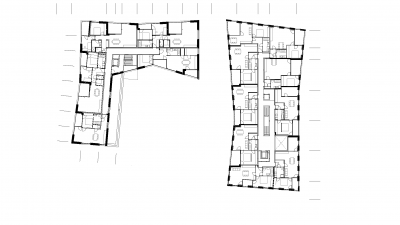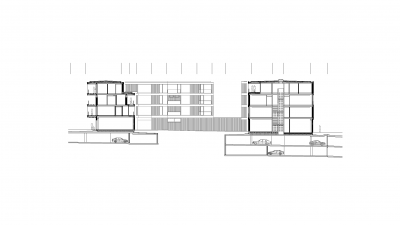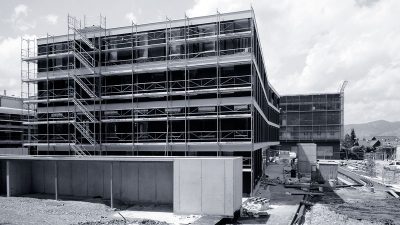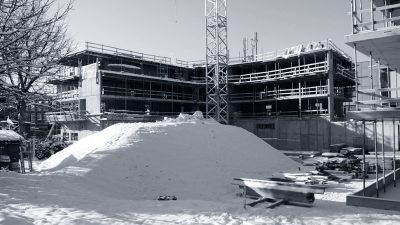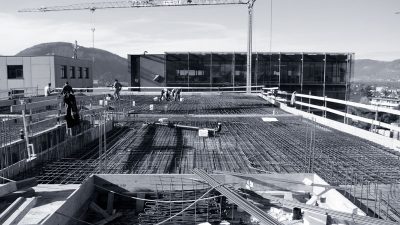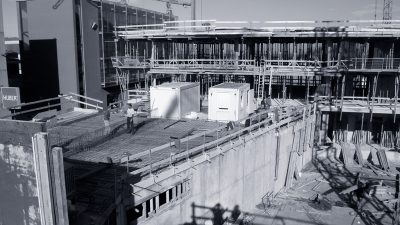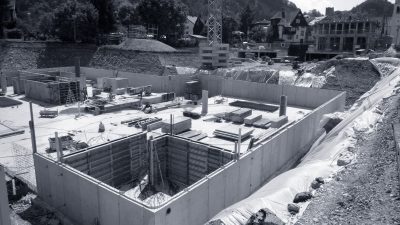Project Information
DI Stefan Hiebeler
DI Christoph Dünser
Ing. Benjamin Baumgartl
DI Thomas Fußenegger
Fleisch + Loser GmbH, Rankweil
Client
Montfort Investment GmbH, Götzis
Location
Götzis
Completition
2011
Project Facts
n.b.ar. 3.019 m², GFA 6.220 m²,
GBV 37.770 m³
Energy
10 (betr. Wohnen) -50 (Handel) kWh/m²a
Rights
Text Martina Pfeifer Steiner, Hermann Kaufmann
Translation Bronwen Rolls
Photo Bruno Klomfar
- Structural Engineering
Mader + Flatz Baustatik ZT GmbH, Bregenz - Heating Ventilation and Sanitary Planning
Pflügl + Roth Ingenieurbüro, Bregenz - Electronics Planning
PPC Planung, Lustenau - Building Physics
DI Dr. Lothar Künz ZT GmbH, Hard - Geotechnical Engineering
3P Geotechnik ZT GmbH, Bregenz - Drainage Planning
Passer & Partner, Götzis - Green Space Planning
Büro für Spielräume, Günter Weiskopf, Lustenau
Am Garnmarkt, Götzis
One of the most comprehensive centre development projects in Vorarlberg was realised in the market town Götzis.
The first phase in 2007 focused on the refurbishment of the buildings of the Huber-site, including the high-bay warehouses and administrative buildings. As a result, additional trading and service companies chose this location. After intensive planning and development work, as well as several architectural competitions, the second section was started at the beginning of 2010.
In the Granmarkt, a regionally significant living space, was created integrating shopping, working and living facilities. The consolidation created a centre in Götzis, and also for the entire Kummenberg region. New paths and squares, axes, spatial and visual relationships, locations and volumes of the buildings to be constructed were defined by the precise master plan.
The varied gastronomic and cultural offerings on the streets and squares create meeting places for the young and old alike. This communion of generations is reinforced by the units for assisted living and by the inter-company childcare facility.
Two buildings are connected by commercial units on the ground floor. The formation of the structure was specified in the master plan, and by the ground floor shopping arcade, which was accommodated by using cantilevers.
Garnmarkt 6 contains assisted living apartments for senior citizens. On the 1st floor 2-room apartments, with 44 m², are designed for the very independent, those who occasionally use the social services. On the 2nd floor 1-bedroom apartments offer more complex day care for the residence who require it. The rental apartments on the 3rd floor, mainly 3-room units, are attractive for families, giving the complex a diversity of residents.
This building reaches the Passive House standard. To avoid too many external surfaces, the loggias are arranged one above the other. A big challenge was the variating sizes of the apartments across the different floors.
In the ground floor of Am Garnmarkt 8 are shops and a child care centre called Spielschlössle, a full-time kindergarten that focuses on movement and physical activities. Office and service areas are planned on the upper floors, while the 2nd floor is already allocated to the needs of social medicine. The size of the office units is very flexible due to a relatively narrow grid system and the inner core with access and toilet facilities. On the 3rd floor there are again apartments. This component achieves low energy house standard Öko4.
It is built in mixed construction. The supporting structure, concrete ceilings, and the massive core with staircase act as the solid stiffening frame. The exterior wall is formed by non-load-bearing timber elements, with a facade of black lacquered, sawn-cut spruce. The bright external bands are a design feature, made of fibre cement.
