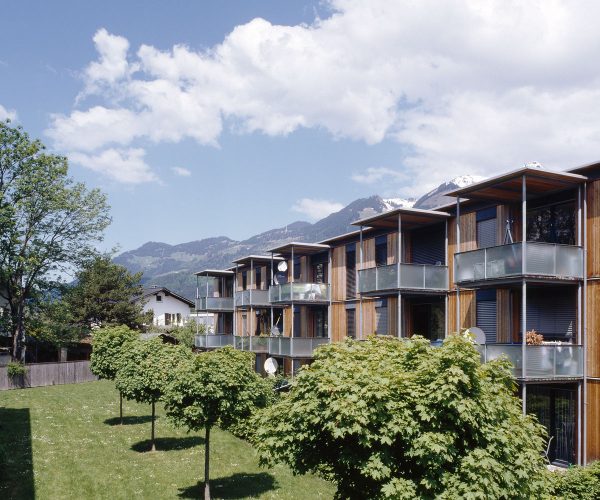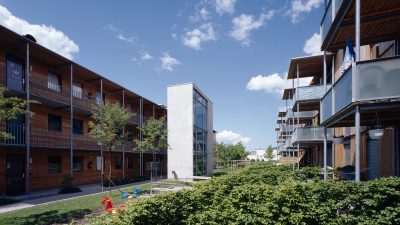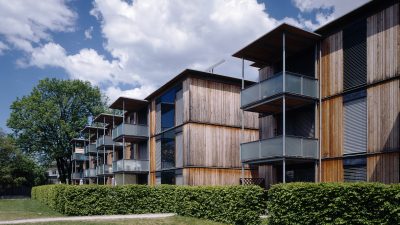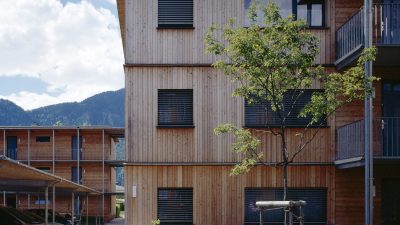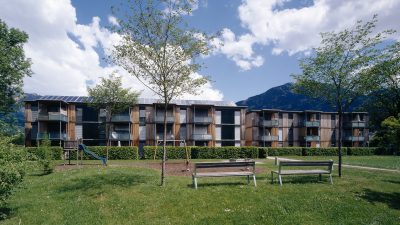Project Information
Bmst. Ing Norbert Kaufmann
Helmut Bilgeri - Vogewosi
Wolfgang Bilgeri
DI Martin Längle
DI Tamara Hölzl
Ing. Benjamin Baumgartl
Builder-Owner
Vogewosi, Dornbirn
Location
Ludesch
Completition
2007
Project facts
n.b.ar. 775,92 m², GFA 915,26 m²,
GBV 3.444,85 m³
Energy 48 kWh/m²a
Rights
Text Otto Kapfinger - Hermann Kaufmann WOOD WORKS,
Translation Bronwen Rolls
Photo Bruno Klomfar
- Structural Engineering Timber Construction
merz kaufmann partner GmbH, Dornbirn - Structural Engineering Concreate Construction
DI Ernst Mader, Bregenz - Heating Ventilation and Sanitary Planning
Michael Gutbrunner, Dornbirn - Electronics Planning
Peter Hämmerle, Lustenau - Building Physics
DI Dr. Tech. Lothar Künz, Hard
Allmeinteilweg – BA 5, Ludesch
At the heart of Allmeinteilweg lies an innovative installation which is prefabricated, right down to its sockets, in the workshop. The plumbing unit is also prefabricated, complete with fittings. The 2.80 m wide and three-story high components were delivered in one piece and mounted on top of the ground slab.
The state-of-the-art building utilities include solar panels for hot water, a pellet-biomass heating unit, separate cold and hot water meters and a photovoltaic unit mounted on the facade of the south wing.
The challenging shape of the plot is optimally used to maximise green spaces. The staircase units come with structural shafts which can later be used to install elevators when additional funding becomes available.

