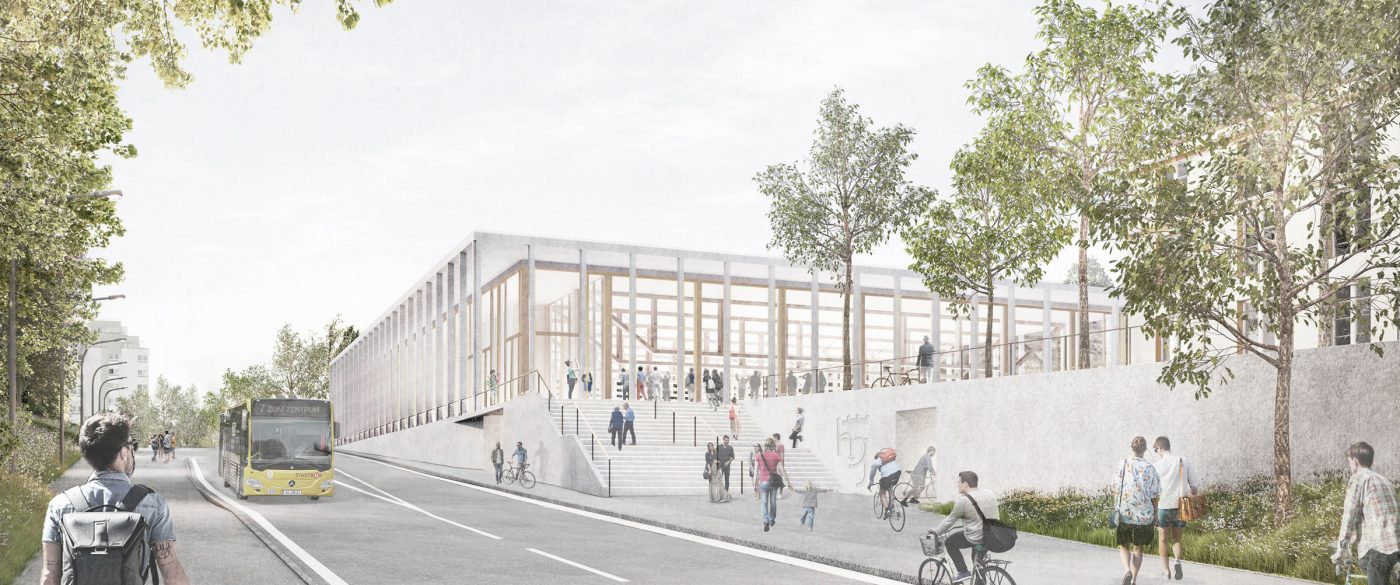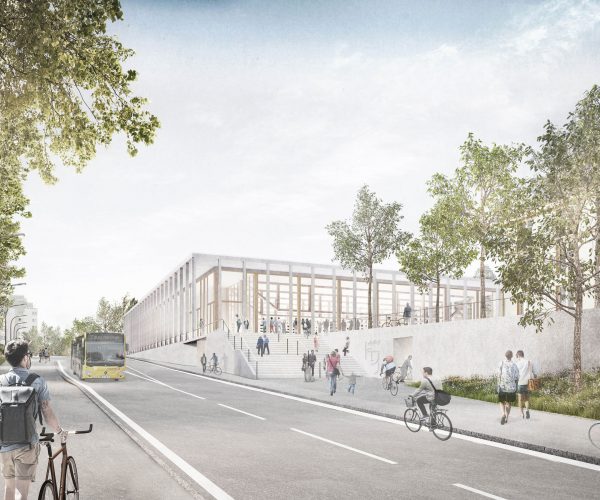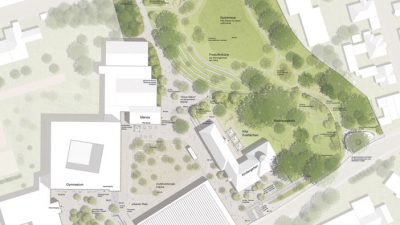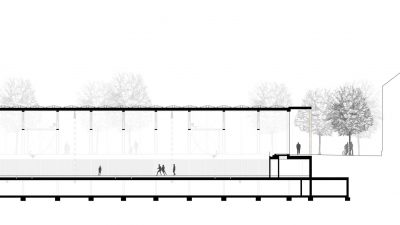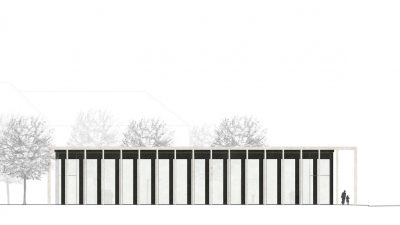Project Information
becker architects planners, Kempten
Tobias Laukenmann M.A.
Client
Markt Oberstdorf
Location
Kempten
Competition
2020
Rights
Image Dovisuals Denis Ovanomic
Text HK Architekten
Image HK Architekten
Text Bronwen Rolls
- Landscape Planning
Keller Damm Kollegen GmbH, München - Heating Ventilation and Sanitary Planning
Dipl.-Ing. (FH) Wolfgang Hirdina, Betzigau
3-fach Sporthalle, Kempten
The town of Kempten is considered the educational and administrative centre of the surrounding Allgäu region. A new triple sports hall, for up to 800 spectators, is to be built on the site of the Hildegardis grammar school in the residential area to the west of the historic centre. Due to its use by the school as well as the municipal clubs, it acquires the significance of a public place that signifies the identity for the population.
This consideration necessitates the self-confident placement of the building directly on the frequented connecting axis of Lindauer Straße, instead of the placement within the adjacent green area as required in the competition. The volume is carefully placed in relation to the existing buildings in order to create a sequence of three topographically staggered courtyard spaces that lead into the park, which is to be opened to the general public.
Together with the school building and the girls’ boarding school, the sports facility forms the structural framework of the sequence of courtyards: entrance courtyard, central courtyard and balcony to the park. Each of the areas offers a specific quality of stay for the users. The planting, according to an artificial pattern, guarantees a differentiated spectrum of vegetation, ranging from dense groves of trees in the centre, to individual solitary shrubs at the edges.
As a reference to the historical nature of the city, the design presents itself as a stone columned building with a timber roof construction, which develops upwards from the concrete foundation of the courtyard. As a detached structure made of beech, the sports hall is asymmetrically imbedded into the volume, creating deep arcades on both sides of the urban space.
The choice of materials supports sustainability and economic efficiency considered over the entire life cycle, while the design of the structure contributes to reducing energy requirements and climate-relevant emissions.
