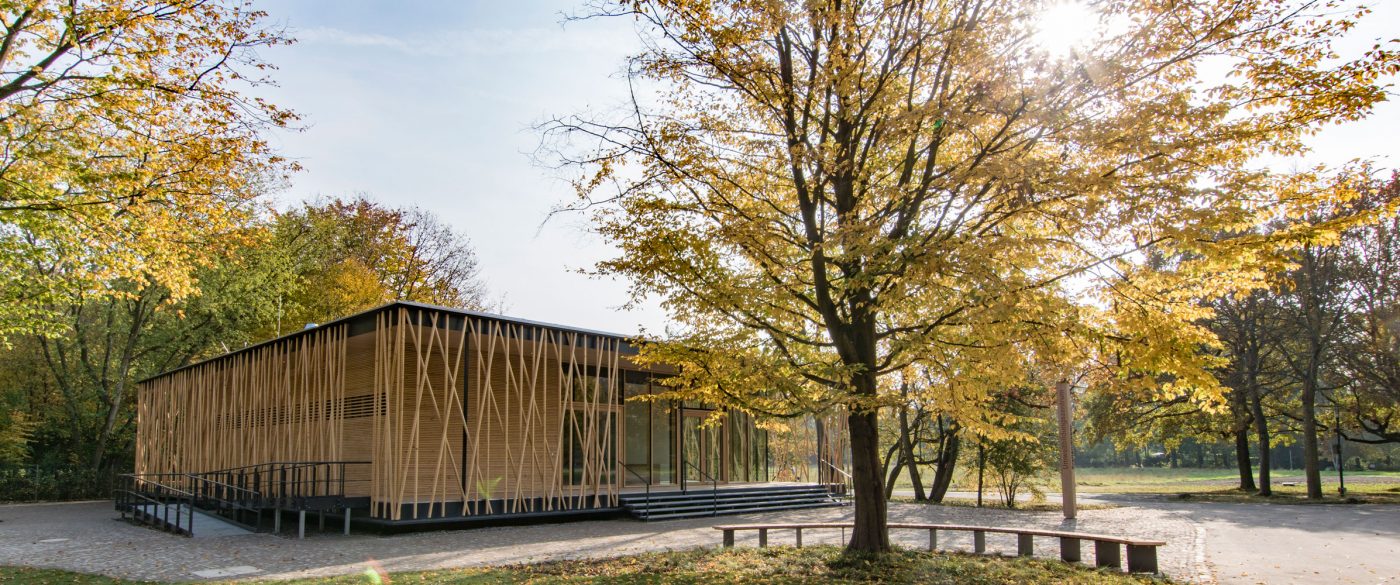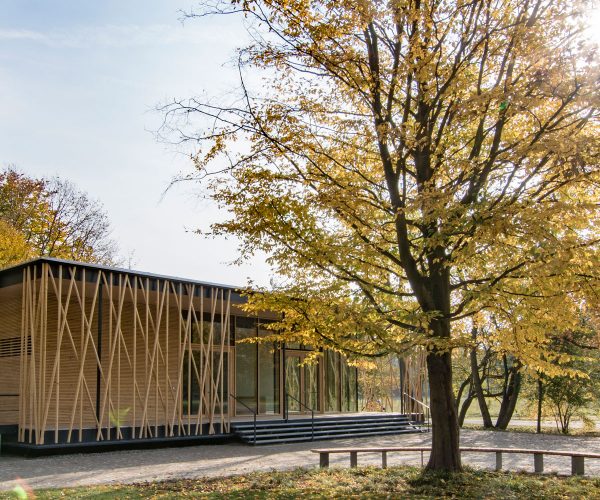The construction of the environmental education centre in Britzer Garten, and the design of the outdoor facilities, is now complete after 16 month of construction. Berlin State financed the project, costing two million euros.
The new building is ambitious, contemporary architecture, made from largely renewable raw materials. The new construction appears to be a floating pavilion, nestled between the old trees surrounding it. The interplay between façade, environment, exterior and interior encourages curiosity and lures visitors of the Britzer Garten into the building.
Renewable raw materials were used for the construction of the new building. The carbon footprint and the primary energy consumption of the building are lower than comparable buildings that use more standard construction methods. The heating works with an air heat pump and the extensive green roofs help to improve the overall sustainability of the building.
The environmental education centre was finished very quickly due to the prefabrication of the main elements. The office for landscape architecture “plan context” from Berlin designed the outdoor facilities, which form, together with the building, a creative whole.
The central location for events, exhibitions, lessons and outdoor work is the “Environmental Forum” between the new building and the neighbouring grove. The covered exhibition area will be equipped with mobile exhibition walls and will have dual purposes, it will showcase topics on urban nature, and the area can also be used as a covered-outdoor learning zone.

