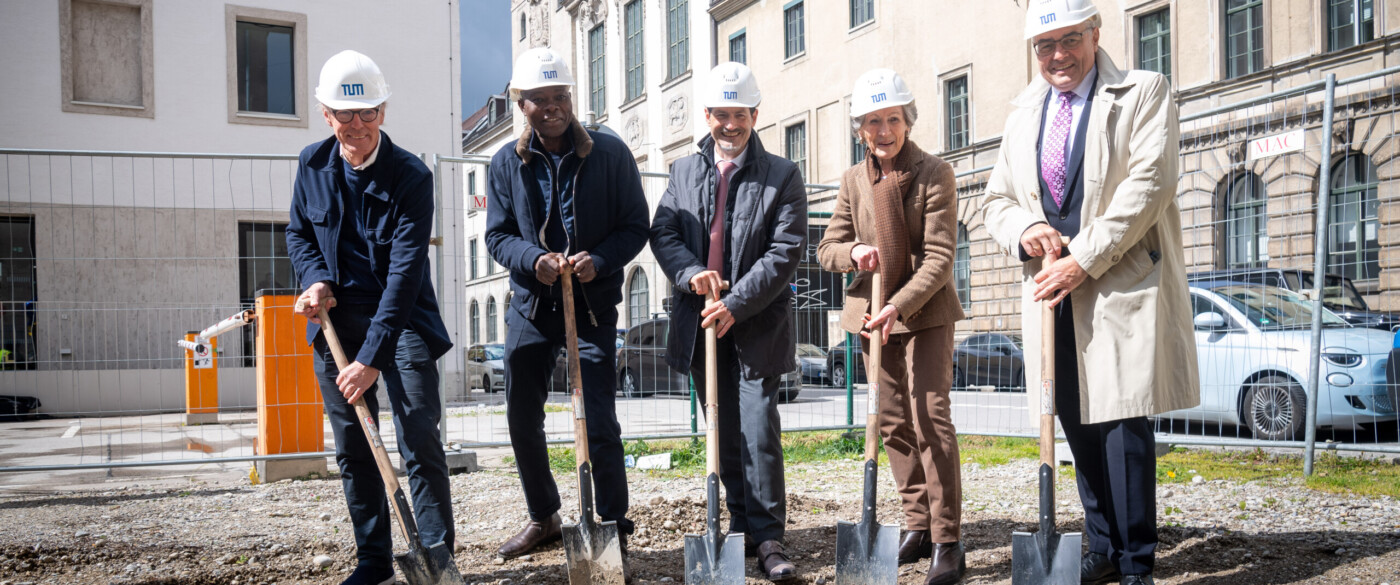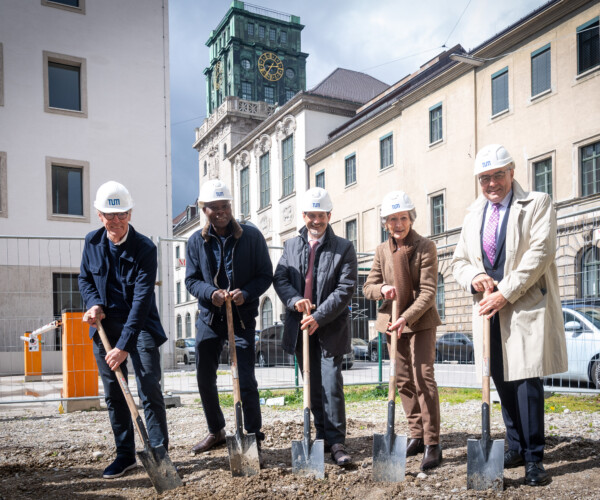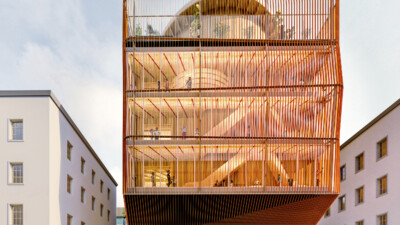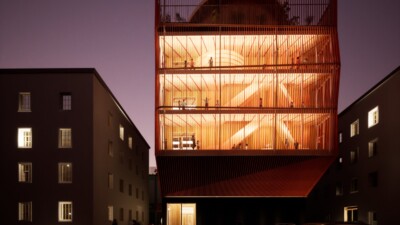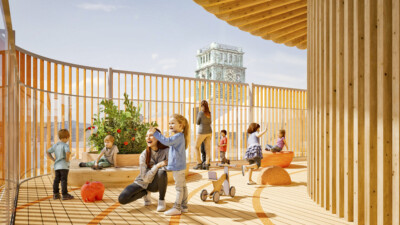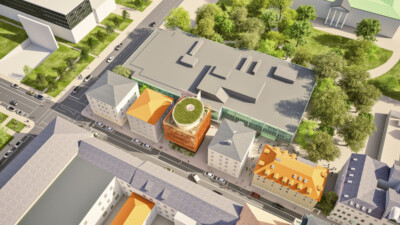Hermann Kaufmann and HK Architekten are delighted to announce their collaboration with Pritzker Prize winner Francis Kéré and his firm, Kéré Architecture. Together they will work on various projects in which wood plays a central role as a building material.
Francis Kéré’s unconventional approach to architecture meets the timber construction expertise of Hermann Kaufmann. Their collaboration is expected to produce fascinating, modern and exciting results in terms of architecture and construction in the coming years.
This collaboration began in mid-April with the ground-breaking ceremony for the ‘Ingeborg Pohl Kinderoase an der TUM’. Together they will create a visually outstanding and truly original childcare project in the center of Munich for the Technical University of Munich. The kindergarten, which is in the center of the dense urban campus of TUM, will enable the children of students and TU employees to be cared for in a high-quality environment thanks to the generous patron Ingeborg Pohl.
“What fascinates me about this project is Francis Kéré’s wealth of ideas and unconventional approach. With our sound knowledge of construction and timber construction, we will make these ideas a reality and make an unusual project available to the public.”
– Hermann Kaufmann
From the end of 2025, there will be space for 60 children on an area of 700 square meters. Kéré Architecture has designed the entire interior of the building, where children will find a series of rooms of different sizes to stimulate their creativity. Several floors are connected by slides and the façade of the building emphasizes the playful energy of the children.
“I work as an architect all over the world, but I feel a special connection to my university, TUM. That’s why I’m delighted to be able to realise this project here on the main campus in Munich. This building will be a house for children, but it is also a gift to the entire urban society, a signal for sustainability and the belief in a better future“
– Francis Kérè
Hermann Kaufmann is known for his significant contributions to the development and promotion of timber architecture. He and his team have been working closely together for several months to make real this exceptional design by Kéré Architecture and will continue to do so. For the childcare project, they are receiving support from GAPP GmbH in Munich, which has been entrusted with professional project control and construction project management.
Further information:
Hermann Kaufmann was at the Technical University of Munich from 2002 to 2021 and headed the Chair of Design and Timber Construction. Since then, he has been increasingly active in the architectural office “HK Architekten”. He has always had a close relationship with the TU Munich and his architect friend Francis Kéré.
He has received numerous awards for his projects, such as the recent sustainable Energy Globe Award and klimaaktiv Gold as well as other timber construction awards in Germany and Austria.
He is known for his expertise in timber construction and has played a key role in its further development through numerous research projects and innovative solutions.
Francis Kéré has been Professor of Architectural Design and Participation at TUM since 2017. The master builder from Burkina Faso in West Africa is considered one of the most important representatives of contemporary socially engaged architecture. He regards Germany as his intellectual home and has repeatedly testified to his deep attachment to TUM.
In 2021, he was honoured with the Thomas Jefferson Foundation Medal in Architecture.
In 2022, he became the first architect from an African country to receive the most important award in architecture: the Pritzker Prize, endowed with 100,000 US dollars.
In 2023, he received the Praemium Imperiale art prize for his life’s work.
Project participants:
Design: Kéré Architecture GmbH, Berlin
Construction planning: HK Architekten, Hermann Kaufmann + Partner ZT GmbH, Schwarzach
Structural design, fire protection and building physics: TUM Prof. Stefan Winter, bauart Konstruktions GmbH & Co. KG, Munich
Energy efficiency: TUM Prof. Thomas Auer, Munich
Technical building equipment: ITG-Ingenieurgesellschaft für TGA mbH, Munich
Landscape planning: JÜHLING & KÖPPEL Landschaftsarchitekten GmbH, Munich
Project control and construction management: GAPP GmbH, Munich
