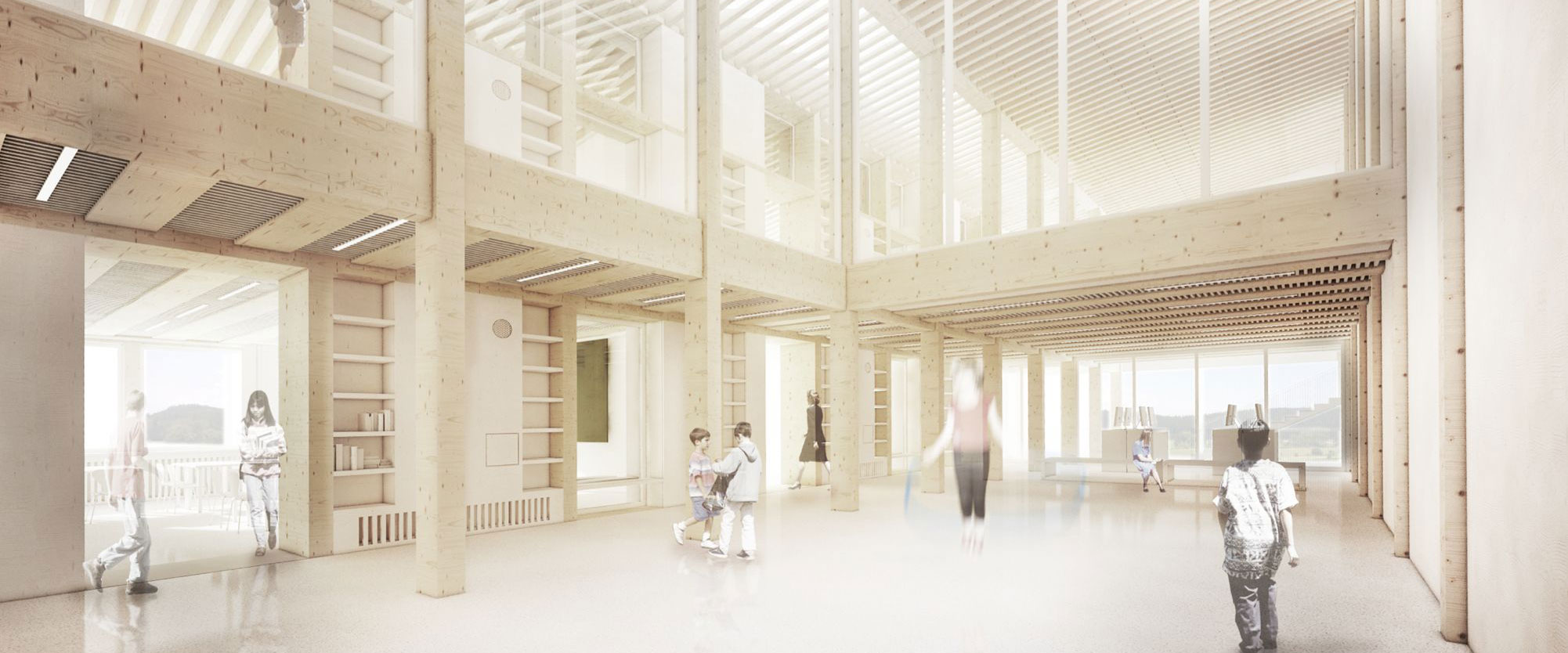The new construction of the Schmuttertal Gymnasium Diedorf is designed to optimise architectural, constructional and technical competencies to create a future-oriented, learning, and teaching environment. The project also has been designed as a sustainable wood construction with a high design quality of energy efficiency.
To achieve this ambitious goal, the project will embody the integrated approach to planning, developed from a didactic and mythological approached used by the education system. The aim is to create architectural and constructional quality by adopting an integral planning process that integrates the educational concept, the energy requirements, the comfort requirements, the requirements for a healthy learning environment and the design and construction regulations.
Schmuttertal Gymnasium Diedorf represents a unique challenge for all the planning participants due to the extraordinarily complex structure of the building, the open space learning environments and the diverse and novel usage requirements.
