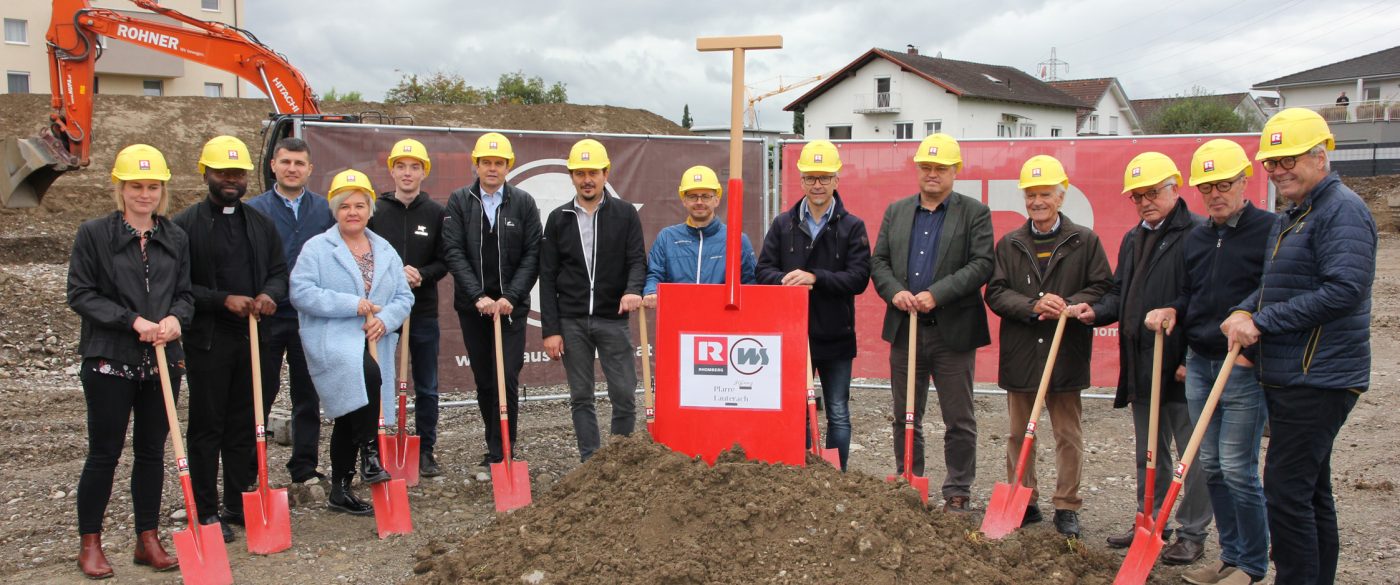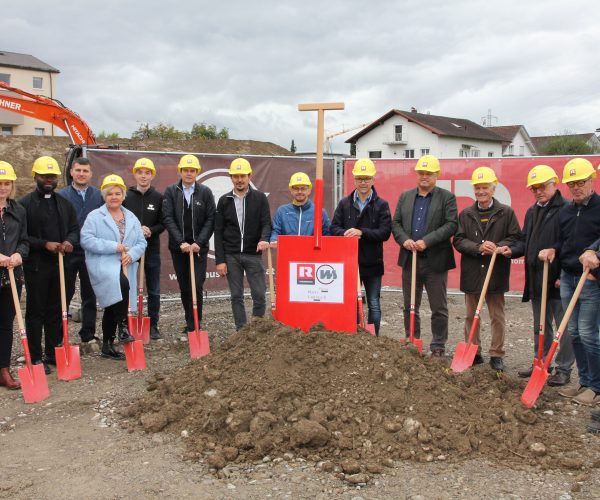Low-cost housing for Lauterach
On 6 October, Wohnbauselbsthilfe and Rhomberg Bau launched their joint new building in Neubaugasse in Lauterach. Through to autumn 2023, the developer and the general contractor will build a modern complex with 38 affordable flats in three buildings, on a plot of about 4,300 m2.
The former Mayor Elmar Kolb was also present at the ground-breaking ceremony as a representative of the parish of Lauterach. “We are very pleased to be able to do our part to ensure that Lauterach remains liveable and affordable for all,” stated Mayor Kolb. The residential complex will be realised on the land of the Lauterach parish. “A big thank you goes to the parish, whose commitment makes it possible for us to create living space on site at affordable prices,” said Wohnbauselbsthilfe’s Managing Director, Thomas Schöpf
“Sustainability is also an important aspect in the construction itself”, adds Christian Jauk, business unit manager of GU Wohnbau of Rhomberg Bau, “we paid close attention to resource efficiency when calculating the project, just as, Wohnbauselbsthilfe and Hermann Kaufmann + Partners paid attention to sustainability at all levels during the development.”
Examples of this are the subsoil, which is particularly rich in gravel, will be taken entirely to the company’s own resource centre in Dornbirn, where the material can be further processed, upgraded and reused. Also, in the buildings themselves, the reinforced concrete skeleton construction is supplemented with timber exterior walls and a façade in timber and the heating system consists of a groundwater heat pump supported by controlled ventilation. “With this,” Wohnbauselbsthilfe Managing Director Schöpf hopes, “our future tenants will also feel sustainably comfortable in their new, four walls.”
Facts: Neubaugasse housing estate, Lauterach
Client: Wohnbauselbsthilfe, Bregenz
Architecture: HK Architekten Hermann Kaufmann + Partner ZT GmbH, Schwarzach
General contractor: Rhomberg Bau GmbH, Bregenz
Construction period: October 2021 – autumn 2023
Site area: approx. 4 300 m²
Useable living space: 2 637 m²
3 buildings with 2-, 3- and 4-room flats + common room
Number of storeys: E+3 (house A, B), E+2 (house C)
38 flats, 38 underground parking spaces
Special features: Exterior walls + facade in wood
Heating system: groundwater heat pump with support of controlled aeration and ventilation

