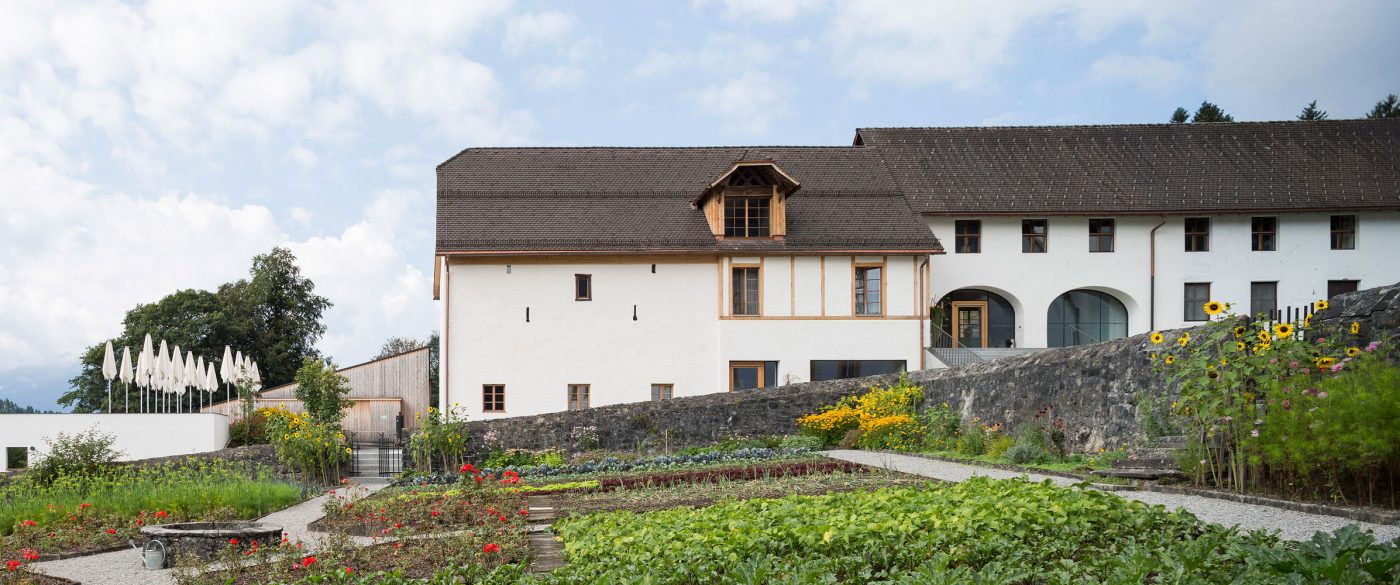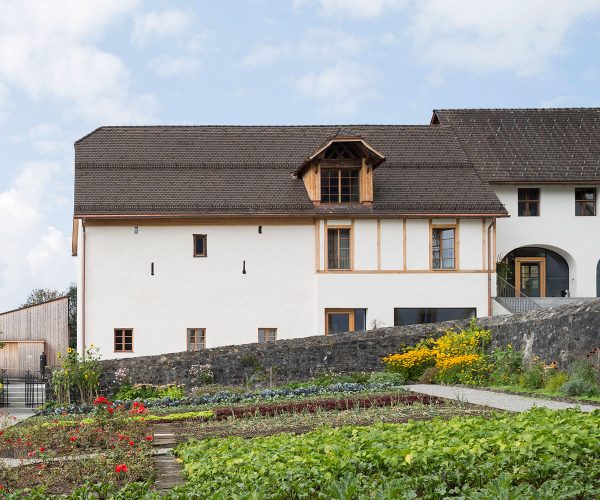To respect and maintain the integrity of the monastery, wherever possible, the existing building materials where utilised in the renovations of St Gerold, and new buildings are placed outside its beautiful monastery courtyard.
With continued consideration to protect the monument, the existing buildings were rebuilt, the structure was upgraded, and the roof was renovated and covered with the same tiles. The interior work was made in ash wood from forest of the monastery, and the sympathetic extensions enlarged the space, with a contemporary style.
The new building is constructed of wooden elements and has controlled ventilation. In the existing buildings there is very little climate control technology, because the natural climate was sustained, when the monastery was first built, through the materials used and the designs of the structures.
With the expansion into gastronomy, and a hotel offering, the monastery ensures its economic survival, which enriches the tourism standard of the region.
The architect, Hermann, Kaufmann, took every care with material selection and usage, and deliberately expanded the historical site without creating unwelcome contrasts between the old and the new.

