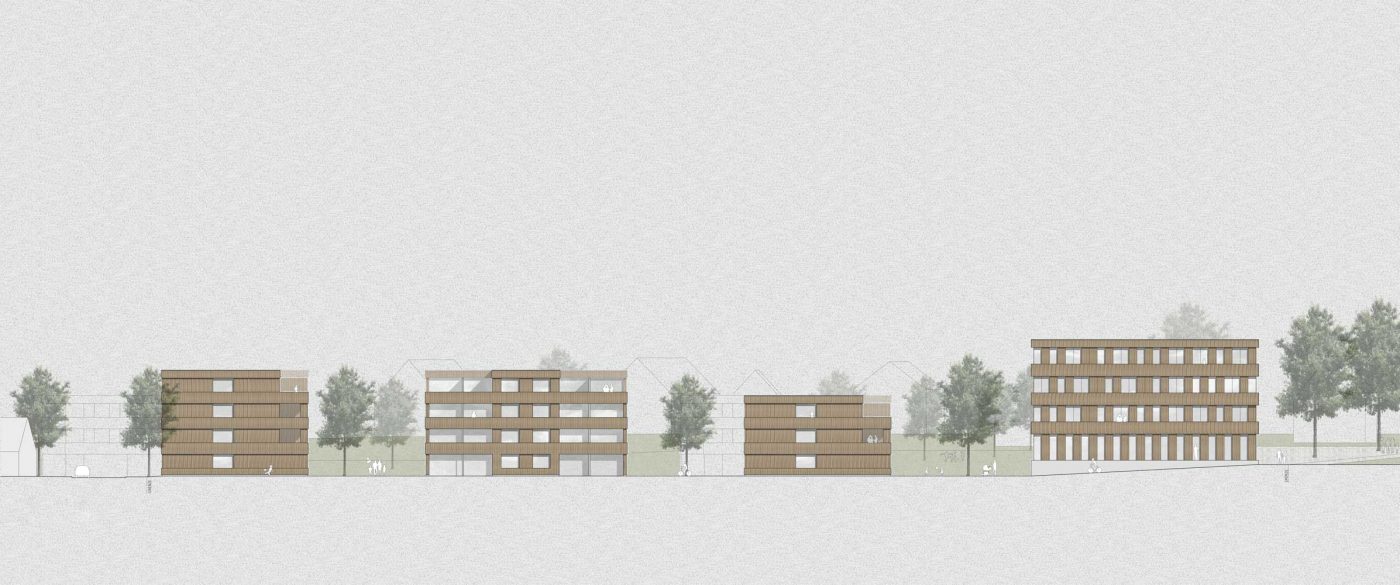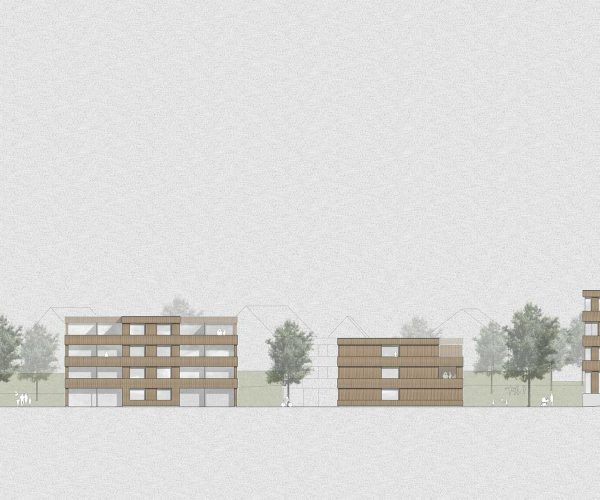We are honoured to announce our architects firm, Hermann Kaufmann + Partner ZT GmbH, has been selected as the winner, from the ten tender entries, of the Russareal Loachau competition.
Extract from the jury report
With a total of eight relatively small structures, the project is realised in a checkerboard-like building system, which subtly blends in terms of orientation and heights, between the two existing structures to the west and east. Due to the alternately twisting position of the individual buildings, both the semi-detached houses to the east, and the longitudinally oriented multi-storey buildings to the west, are incorporated into the structural system.
The height of the individual residential buildings is three to four storeys, the commercial building on the Toni-Ruß-Straße is also four-stories but, due to the larger spaces between floors, has a slightly larger structure height. Due to the basic structure, it is possible that the existing open spaces of the urban development to the east are continued into the site. The altitude of the site is picked up the west side and then continued horizontally to the end of the east-facing development. This enables accessibility and easy access to the entire site, a simple and economical underground parking solution, as well as better integration of the buildings along the east-side boundary in relation to the smaller-scale and affordable housing.
The project has other great qualities, which reveal themselves only at a second glance. The individual buildings are regimented, but their slightly sculptural forms reveal a subtle variety of variations that do not give the impression of monotony. The consistent materialisation in timber and the horizontal façade allow a homogeneous architectural tone, which allows for varied opening styles and also differentiated designs, while maintaining its materiality. Very sensitively and skilfully, every building responds in each case to its environment and its peculiarities. Due to the relatively high number of building structures (compared to the project), they inevitably are closer together. This combination is considered possible due to their design, and above all because of the materialisation in timber.
The authors of the project propose a central development axis in a north-south direction, which subtly alternates because of slightly offset paths and the resulting small spaces. This route structure is logically networked with the existing thoroughfare to the west. Another cross-connection is proposed to the existing development to the east. These two measures are judged by the jury as a strategy, which must be pursued in the long term and realised by the community. The parking spaces along Dr.-Huber-Straße to the north must be coordinated with the urban and traffic planning of the regional authorities.
Ultimately, it is the unobtrusive and unpretentious way of composing and creating, which shows a clear and sympathetic attitude of the designer and produces a project that integrates itself into the existing environment in a simple, yet intelligent way. This is where a neighbourhood emerges, which provides a sustainable environment with high acceptance and promotes a natural coexistence in community, on an equal footing with the existing neighbourhood.
Chairman A. Cukrowic

