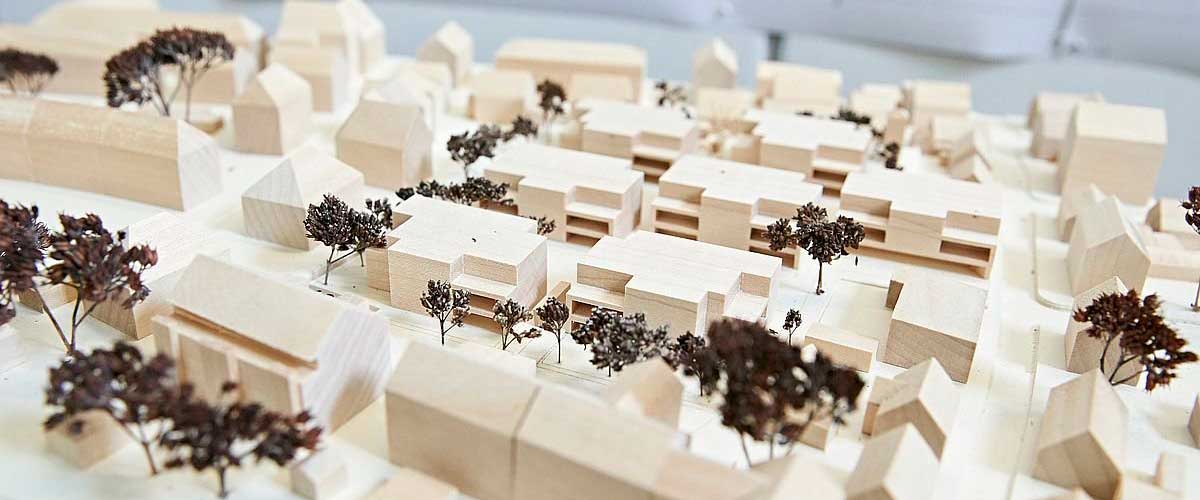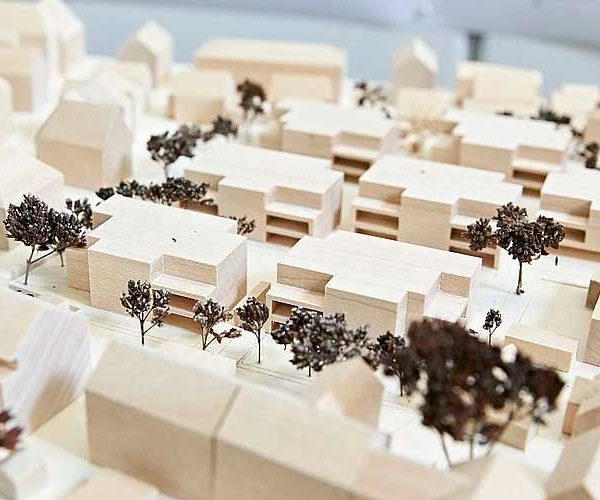Wohnbaugruppe Augsburg will build new apartments on the site of the former Spicher School in Pfersee. For this purpose, a competition was held in March. Our office will take over the planning of the housing complex with 70 apartments.
The approximately 7,500 square meter area is located between Metzstraße to the north, Koboldstraße to the west of the Stadtberger Straße and the Spicherer Straße to the east. A total of 70 timber-framed apartments are planned, including fully accessible living and affordable housing options.
Extract from the jury report
The authors create a quality of residence, building interesting spaces and areas sequence narrow streets and squares. The scale, granularity of the buildings, and the chosen density are developed from the context of urban planning. The entrance to the district is cleverly designed from Spicherer Straße. An appropriate focal point for the address is formed with a structure which accommodates both the necessary secondary functions and is a part of the residential mass. Around the squares and alleys, as a matter of course, and respecting privacy, the individual houses are developed.
The covered loggias, which correspond to the wishes of the tender for communicative space and the desire to create a successful spatial entrance situation, deserve a positive mention. Beyond the domestic community, well-proportioned meeting areas are offered with the neighbourhood squares and the community courtyards. The construction principle, with a series building blocks linked timber construction meets the building standard III, in particular with regard to an economic construction, to a high degree.
The floor plans promise a good quality of living in the majority of areas. The decentralised arrangement of garbage and recyclables is viewed critically. For reasons of maintenance, a central location near Spicherer Strasse is preferred. The proposed housing mix meets the requirements. The selected density meets the task of urban living, and exceeds the requirements stipulated. The illustrated energy concept is appropriate to the task. The external appearance of the building corresponds to the request for a residential building in timber, and is rated positively. The building maintenance and building operation, due to the large number of detached houses requires effort. Lanes between the building units must comply with the minimum fire distance of five meters.

