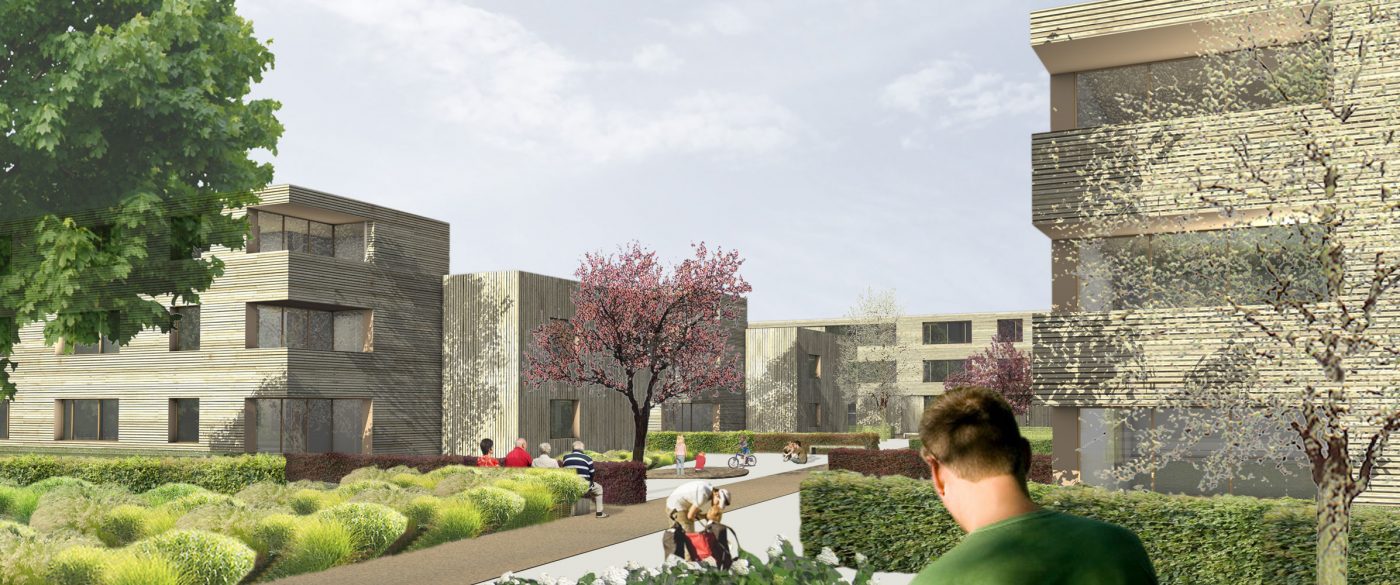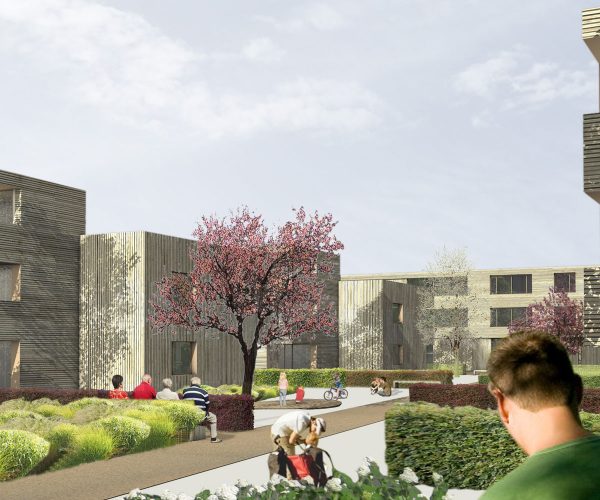The following measures were taken to meet the challenges of accommodating a comparatively high density of people into a ‘village’ structure:
All non-essential and superfluous rooms and areas for example, storage, washing and drying rooms for residential buildings and secondary rooms at the nursing home, are consistently placed in the cellar floor accommodated.
The following measures were taken to meet the challenges of accommodating a comparatively high density of people into a ‘village’ structure:
All non-essential and superfluous rooms and areas for example, storage, washing and drying rooms for residential buildings and secondary rooms at the nursing home, are consistently placed in the cellar floor accommodated.
The roof is deliberately designed in order to prevent poor use of the above-ground area.
If possible (especially in the direct connection to the Lexengasse) the buildings elements are divided into regimented floor plans, with a higher degree of attention, in order to avoid unnecessary wall formations.
The required compactness was taken into account, allowing 13 or 15 residential units to be combined into one building. This meant the required apartments could be accommodated in only 5 buildings

