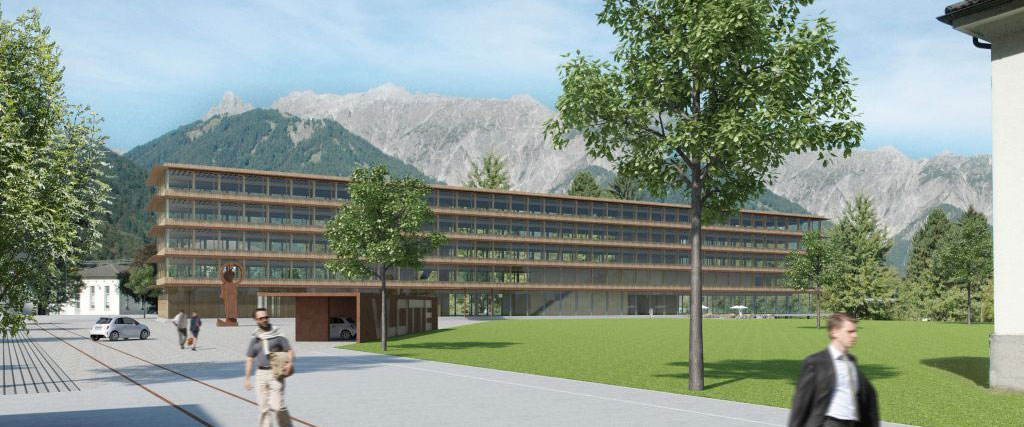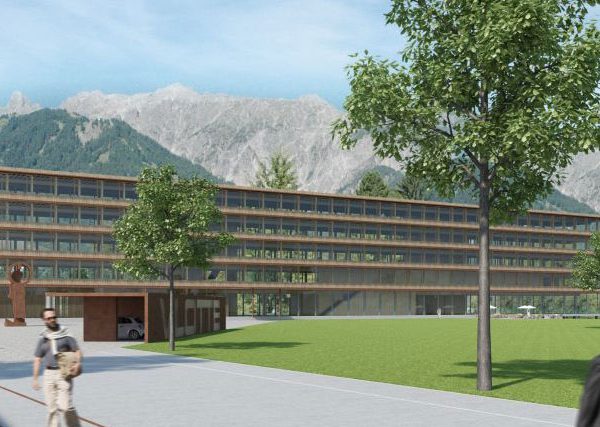The landscape and architectural environment of the new location for the Illwerke Centre was characterised by the interplay between the natural untouched countryside with the man made modifications to the land and large, two-storey blocks of flats. From this, the decision was made to formulate a strong and powerful structure, one that would redefine the area. This stance is not unusual in architecture in the Alpine regions and is in the tradition of structural engineering of power plant construction in the region of Vorarlberg. This position, the shaping of a clear structure, also offers the possibility of fulfilling the clear requirements of the stakeholders.
In this way, the long building is characterised by a defined front and rear, thus providing an undisturbed “presence”, with a generous roof and a compact delivery and parking zone, which is protected by the existing buildings. The decision to extend into the lake was a practical one. Firstly, because the length of the building structure was not possible without doing so, and secondly, also it increased the potential space of the building. This is reflected in the interior zones such as the dining room and the conference room which occupy the area on the lake and therefore become unusual and memorable.
The decision on the simple form naturally required that the ground floor area is subject to restrictions, so the pool is arranged on the first floor with a direct connection to the foyer, and with increased references to the landscape through high slatted walls.
Particular attention was paid to the comprehensive sustainability of the design. Therefore the clear structure provides optimal conditions for the construction and operation of the building without any exceptional efforts. The good surface area/volume ratio as well as the well-developed shell structure guaranteed optimised energy consumption values in summer as well as in winter; the structural dimensions also allow easy maintenance of the building due to optimal accessibility to the facades.
Timber construction offers optimised embodied energy (savings of a factor of 3) and makes the building exemplary. The skeleton structure, with a few reinforcing cores, offers a high level of flexibility, it would be possible to expand the form, to increase its size.
The design has many, simple reoccurring elements. Wood-concrete composite elements are located on glued timber supports integrated into the façade, which are held in the central axis by a steel beam resting on steel supports. The reoccurring system guarantees precise building quality, a dry construction method with a high level of prefabrication, and therefore fast and efficient project development, in addition to high efficiency.
This building’s design ensures that it meets all regulations for a multi-story development, despite appearances, i.e. unprotected visible timbers. The hybrid-deck’s concrete elements separate the floors, as well as the suspended fire-apron in the facade area, are important factors in achieving the safety requirements. A sprinkler system also reduces the combustibility of the building material. In addition to 4 vast escape routes and stairwells, a well-founded concept has been created that excels the regulations for 4 floors. This concept was discussed in advance with the fire prevention agency and has been approved by the fire prevention agency.
Optimising building materials and utilising expert eco-control of the environment can make it possible to avoid stifling and reducing the quality of the room’s air, which contributes to a healthy work environment without great additional costs.

