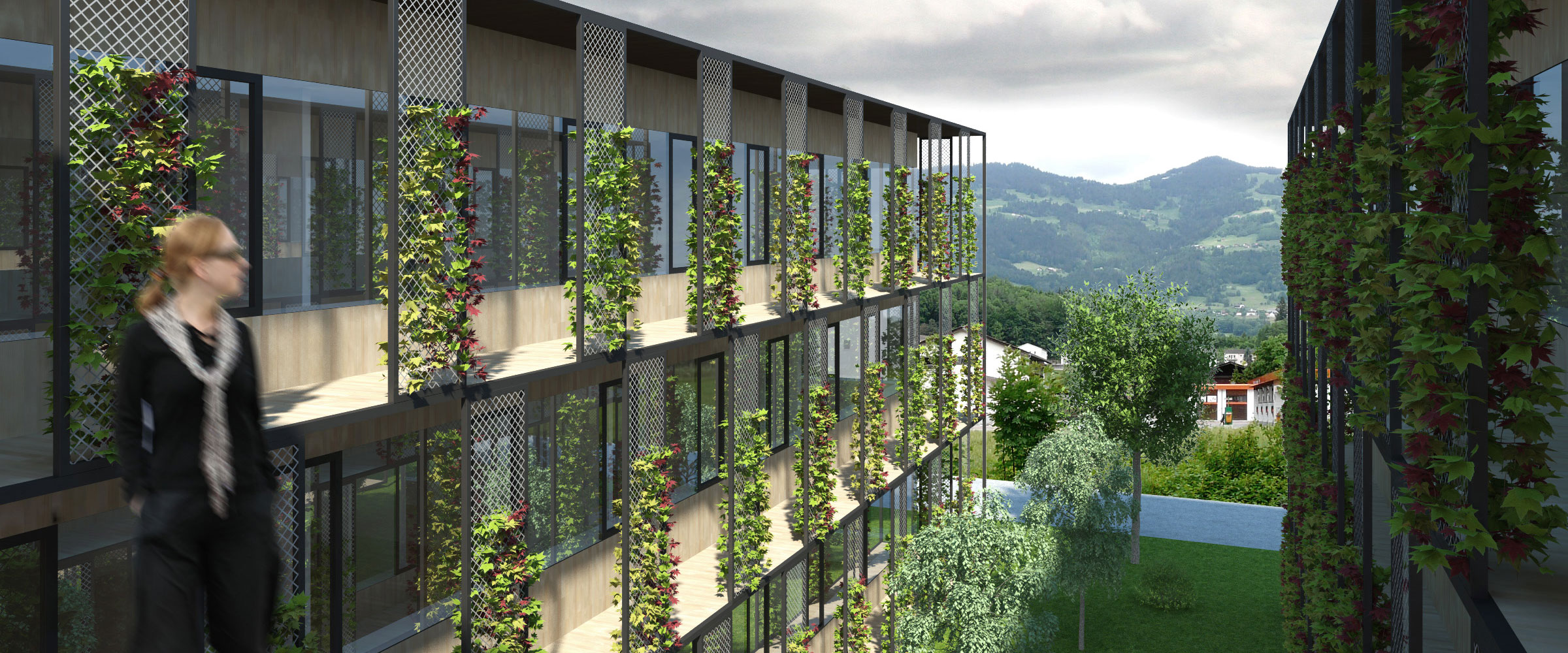From a town-planning perspective, a three-storey building is required, but it has to be one that will form a balance between the large-scale industrial buildings and the adjacent small-scale industrial and residential areas, one that can be part of the evolving surroundings.
This is why the drafts propose to place the main working areas in a detached building structure, consisting of individual building elements. These are then connected linearly via an internal walk way. This creates a building structure that can grow at any time, it makes it agile.
While the working areas are economically and effectively organised, the spaces offer a certain generosity of space. The stairwells and walk ways are light, with vertical open spaces to let in light, they create areas that encourage communication between their users. These also blend and homogenise the development with the surrounding area of Giessenbach.
This area has to be upgraded by means of special planning measures. The development bridges the gap between the very open, spacious and bright and closed intimate areas required.
