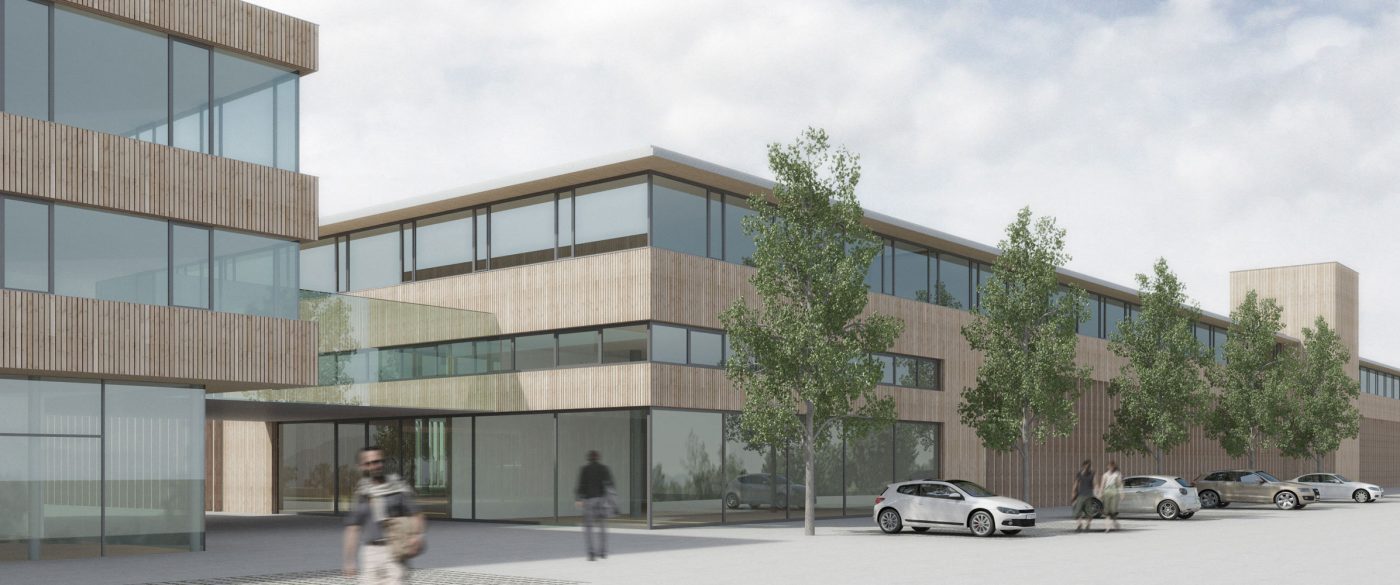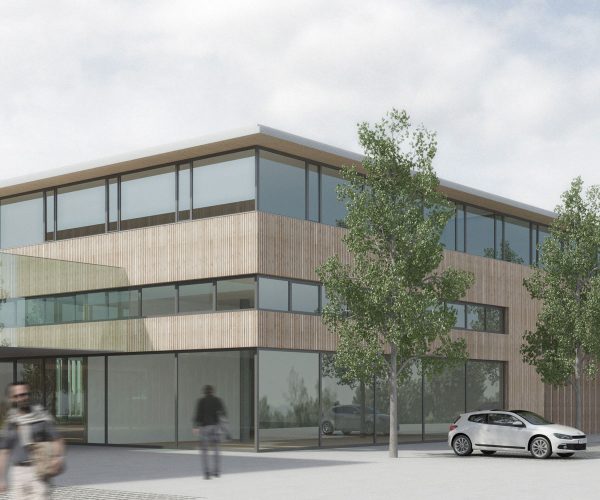The carpentry workshop, the administrative depart and the new power supply will be rebuilt to the west of the existing structure. Between the new building and the existing structures, a new pedestrianised zone will be created, to avoid a clash between the flow of goods and the flow of people. The main idea for the final area is the creation of a spacious multi-functional ‘village square’. This area serves as a large meeting and socialising zone, which can accommodate various functions. On the southern boundary of the property, a quiet park is to be created, which offers a different quality of living than the ‘village square’. This creates a differentiated environment within the overall development.
The new IWL stands out because of its unique in comparison to the usual commercial buildings. The overall design is subject to pragmatic criteria such as functionality and constructive meaning, but the main distinction is the consistent application of the renewable building material, wood.
The IWL will signify resource-saving and the power of extraordinary designs in timber. It highlights the effect on quality of room design and atmosphere this material has. A largely natural wood application is proposed, which also takes into account the weathering process. The facades are designed in such a way that the sensitive window areas are protected by constructive weather protection (canopies) or they are shielded by being embedded into the facade.

