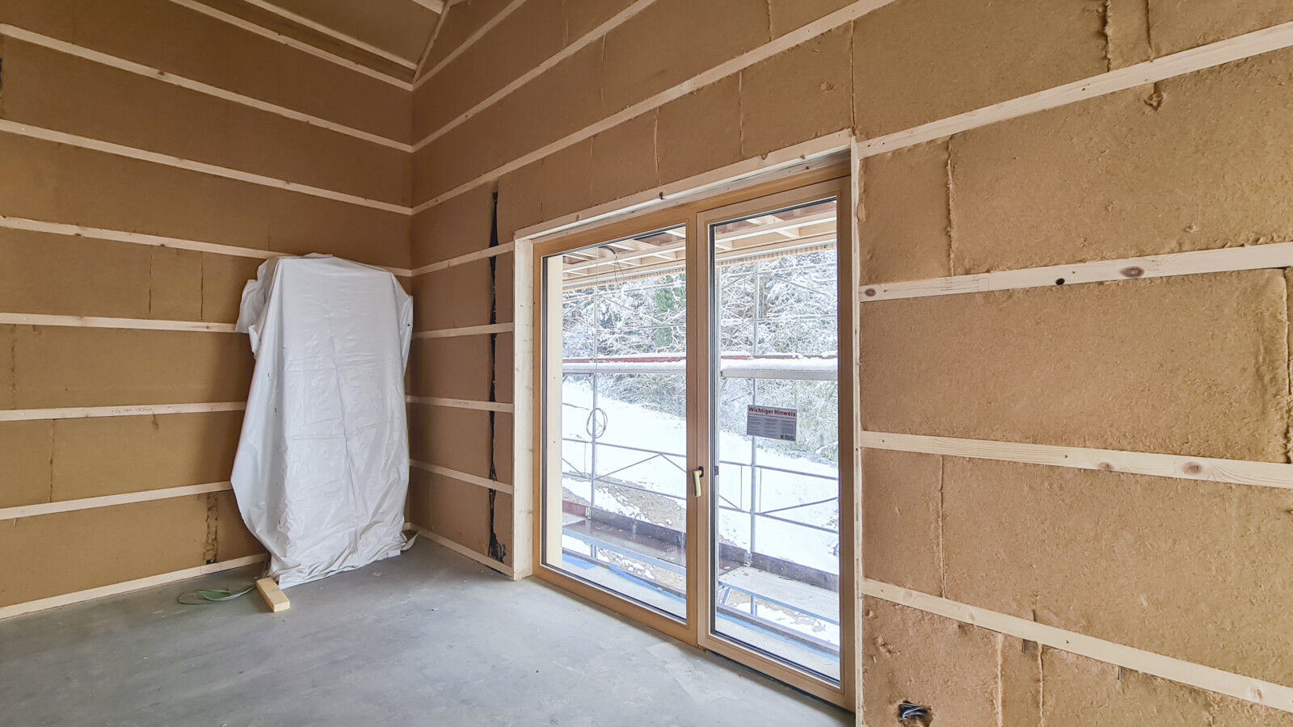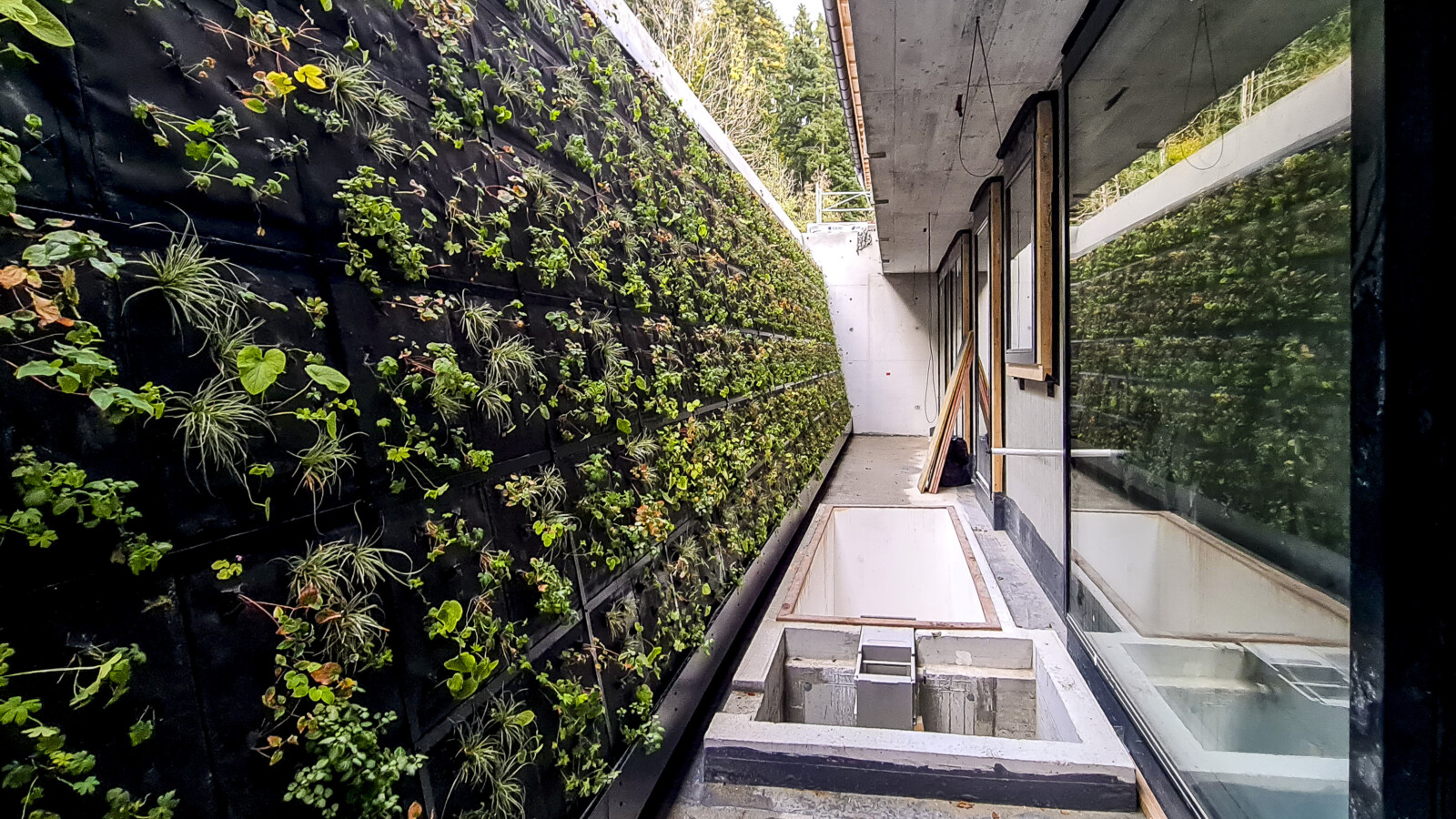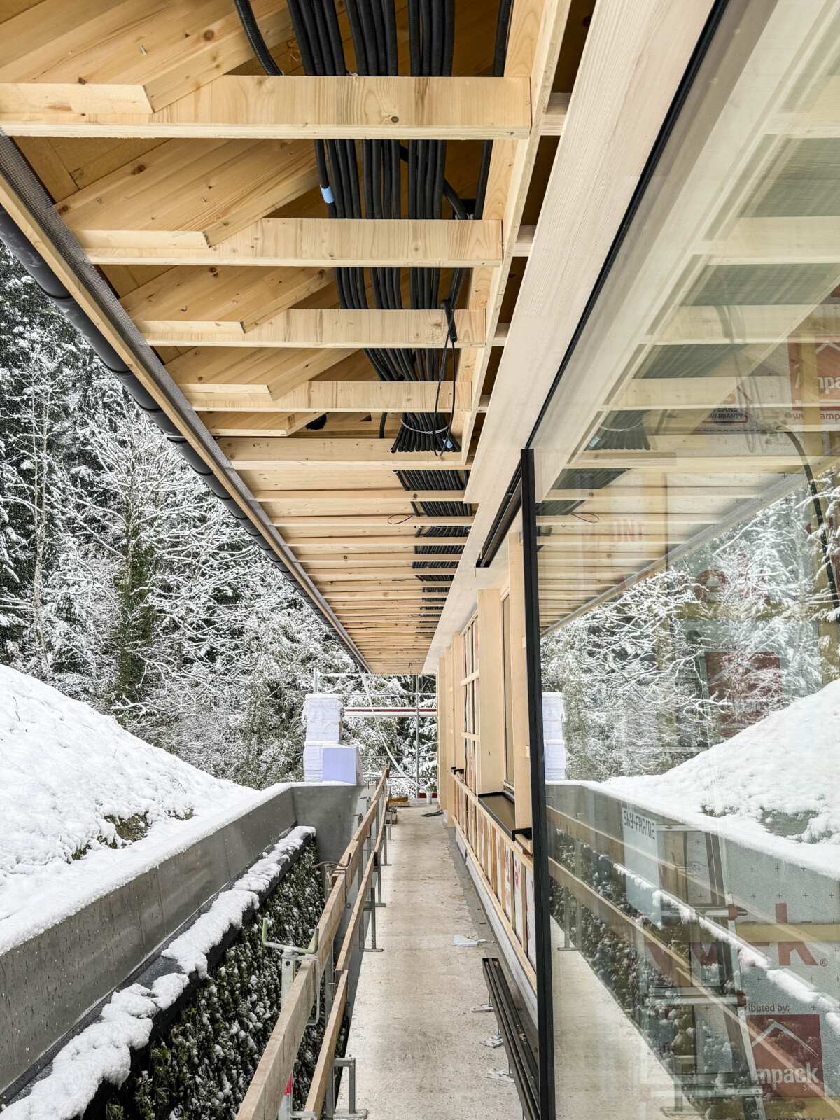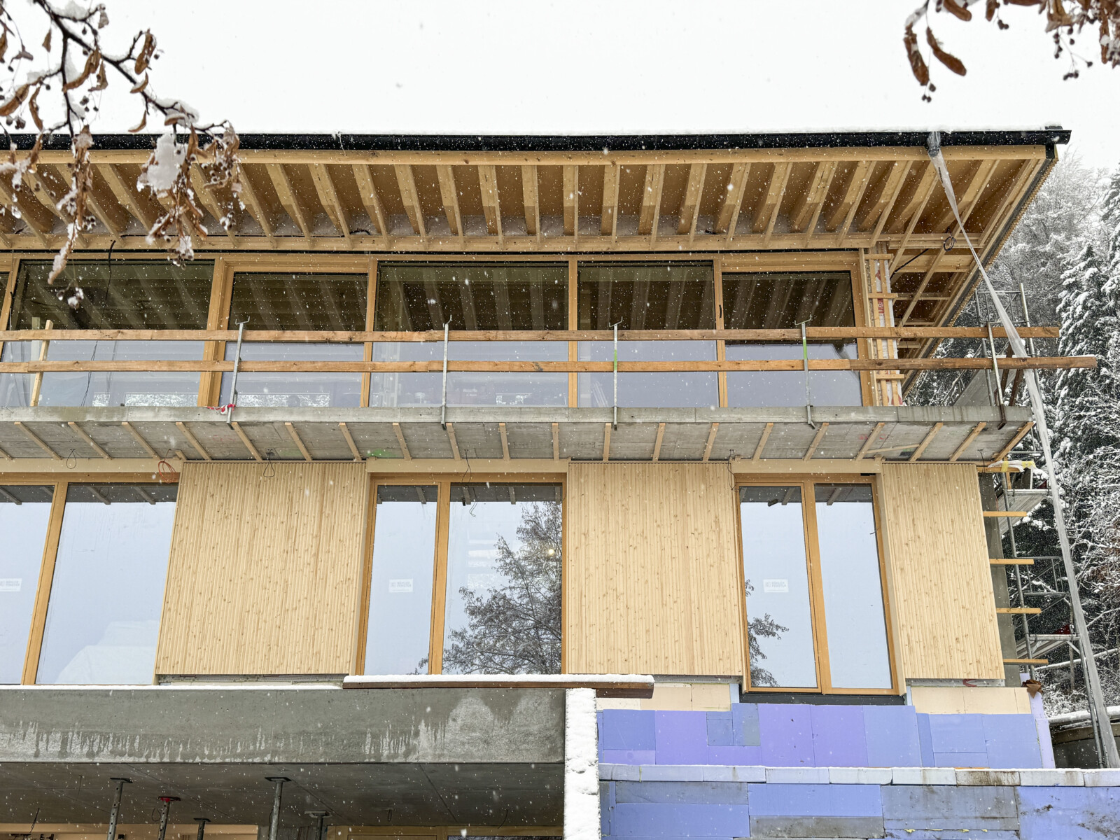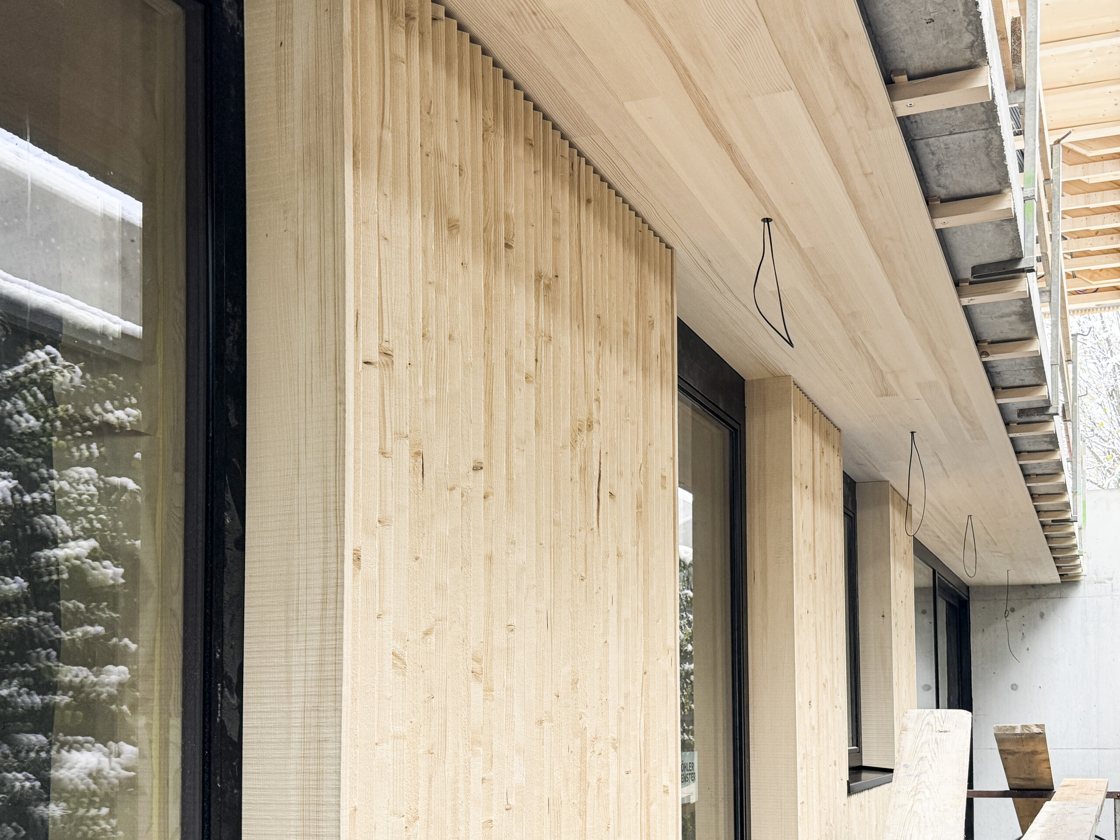Haus H, Egg
A self-confident gem
A house for connoisseurs and their guests. This home is confidently set into a steep southern slope, with an unobstructed view of the Bregenzerwald and its mountain ridges. The spaciousness is not reflected in square metres, but in the careful and inspired planning. The finely crafted wine cellar, the exquisitely appointed kitchen and the cosy indoor and outdoor dining areas express a sense of joy in the good life.
The central vertical circulation connects the three floors and organises their functions with an accompanying exposed concrete wall. Cleverly staged lines of sight give the compact structure a sense of spaciousness and depth. In the rear courtyard is the plunge pool for the sauna and a terrace in the sculpturally shaped roof offer private retreats.
