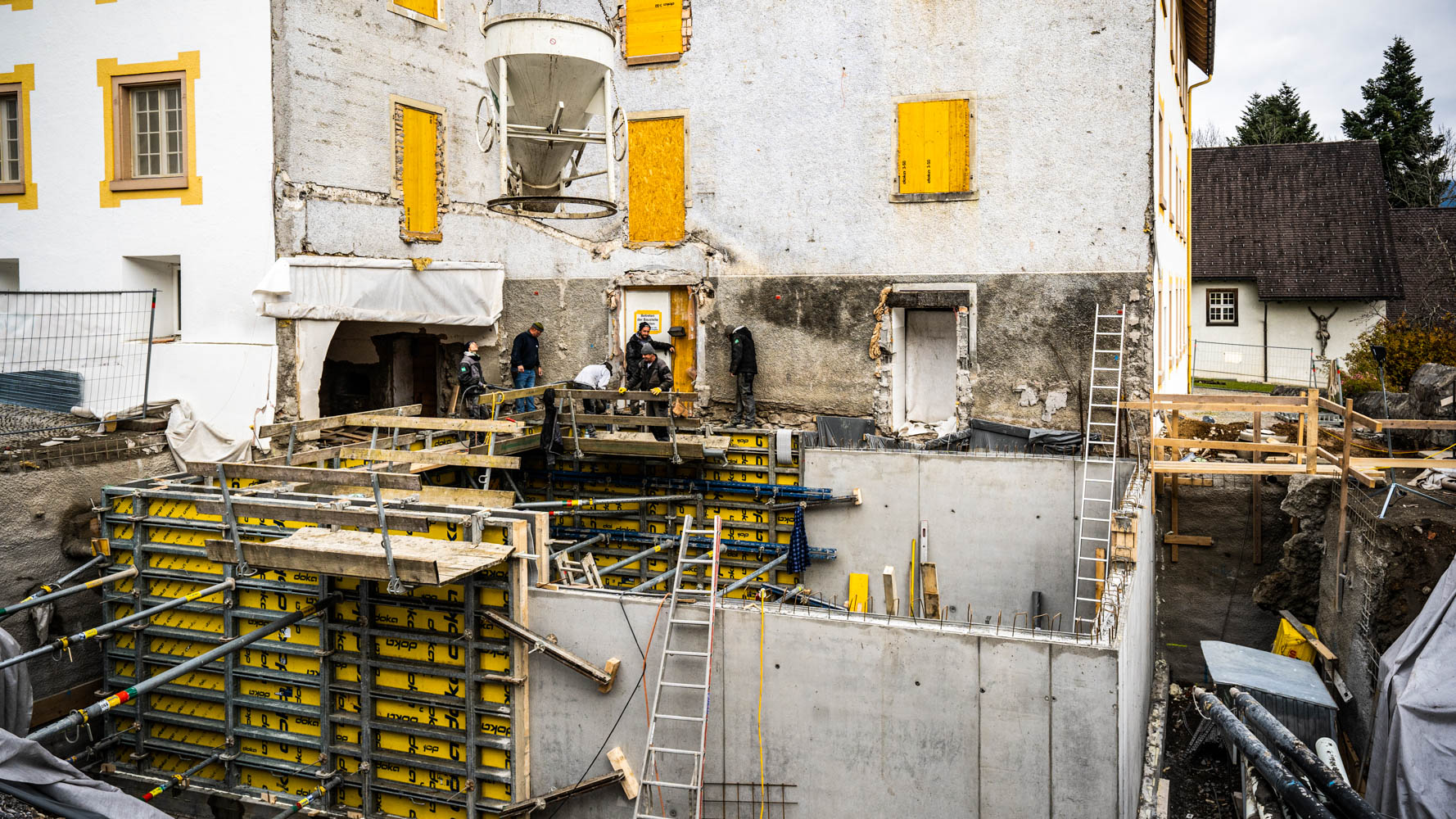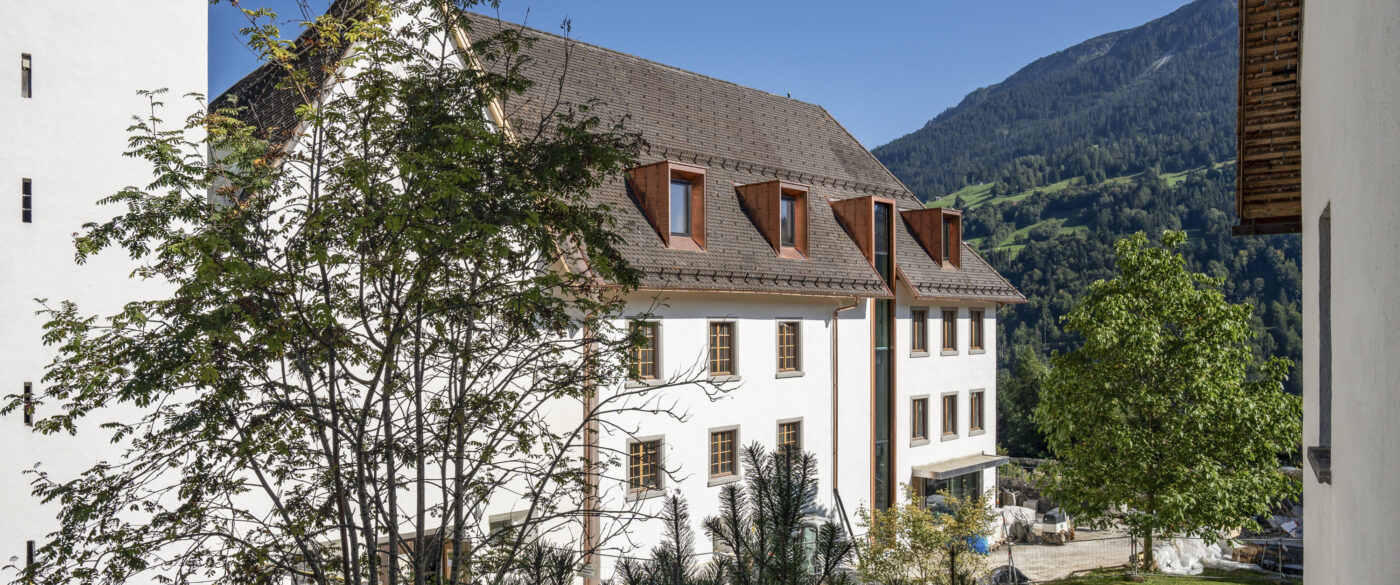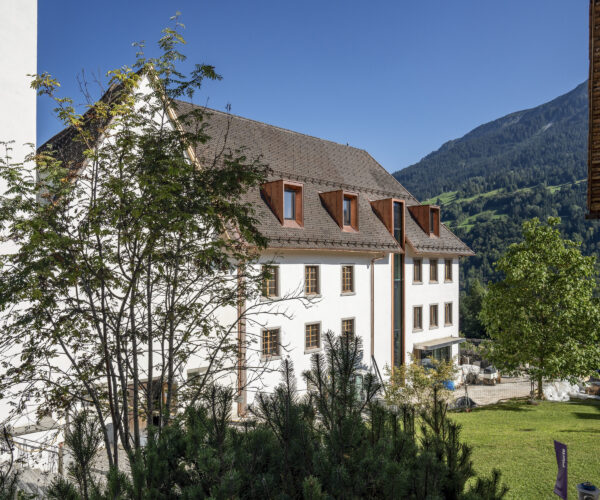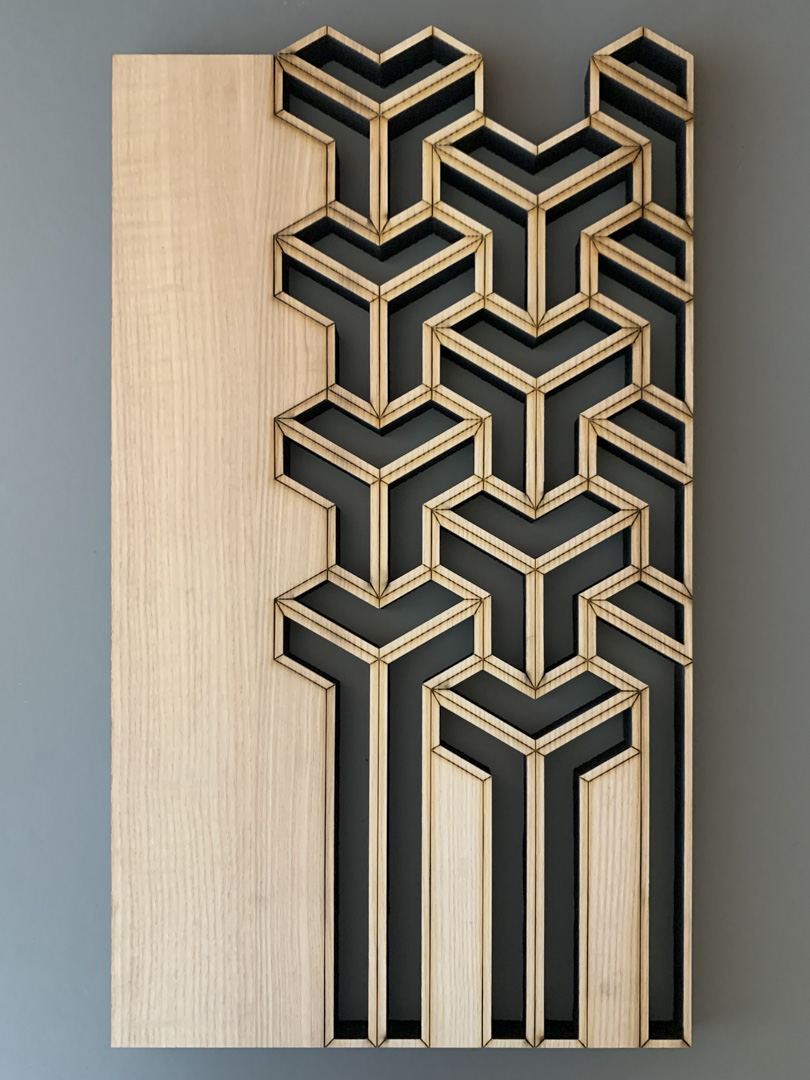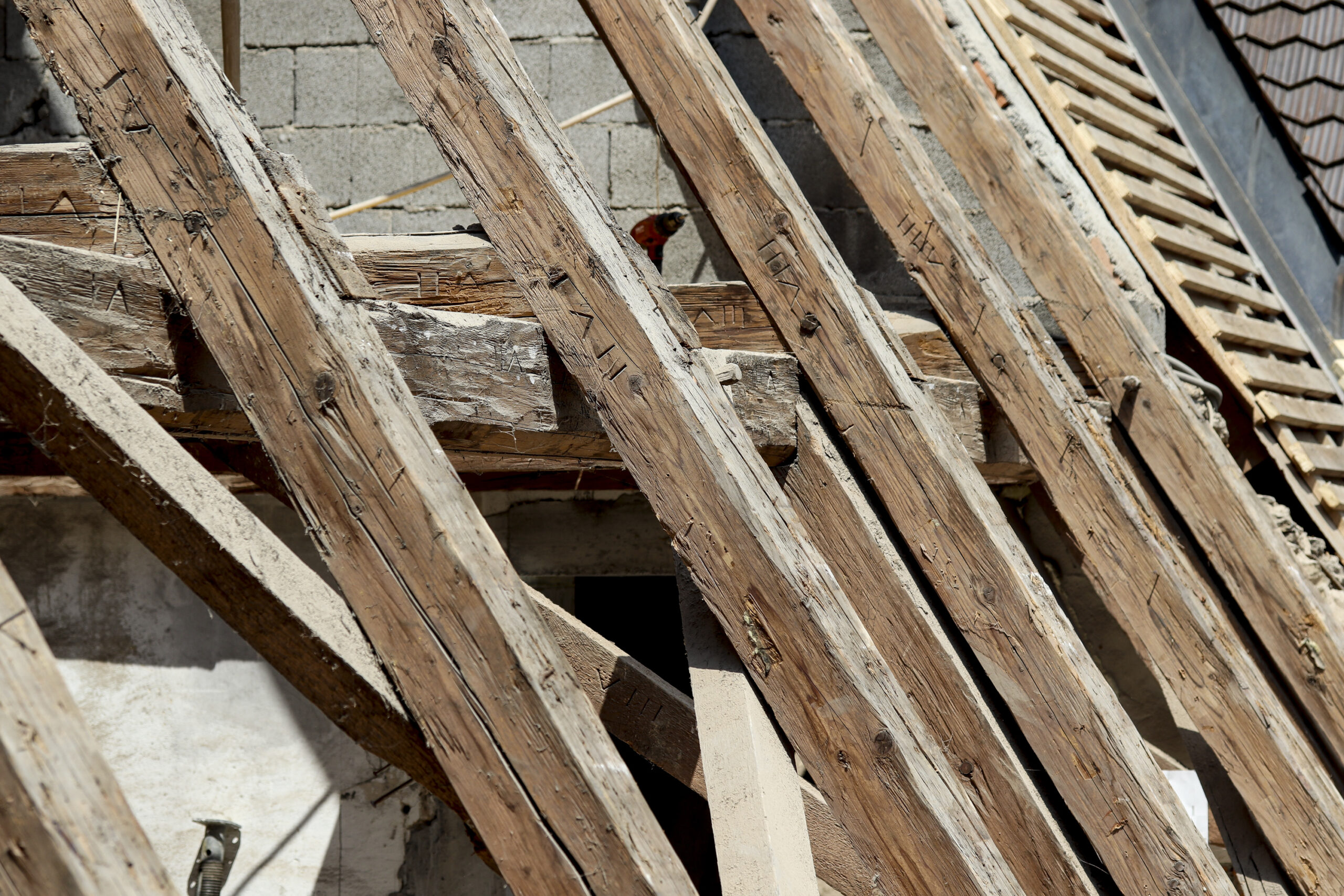Propstei St. Gerold – main building renovation, St. Gerold
Projektinfos
Heizungsverkleidung
Cover convector
Ultra-modern manufacturing meets traditional carpentry
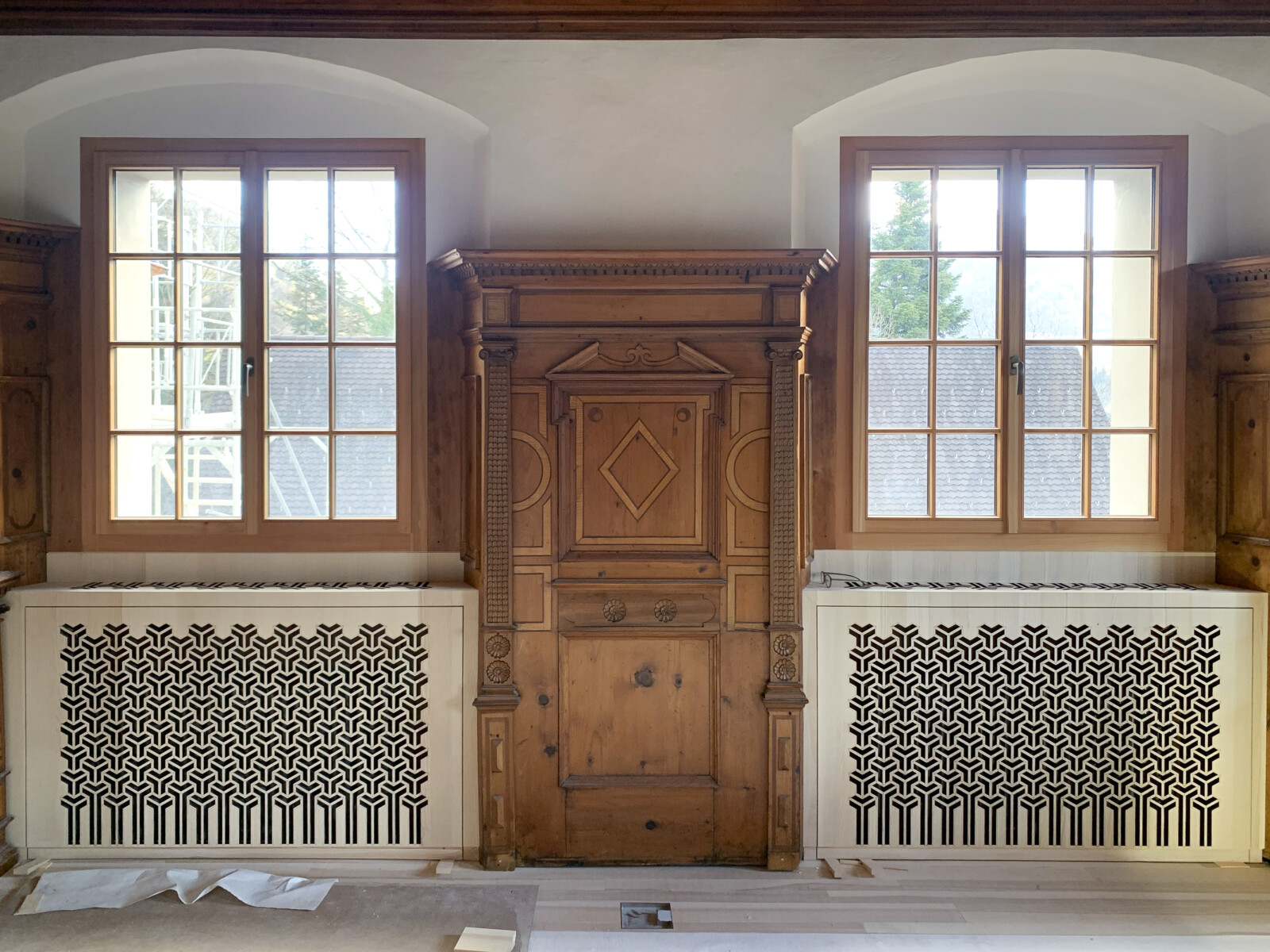
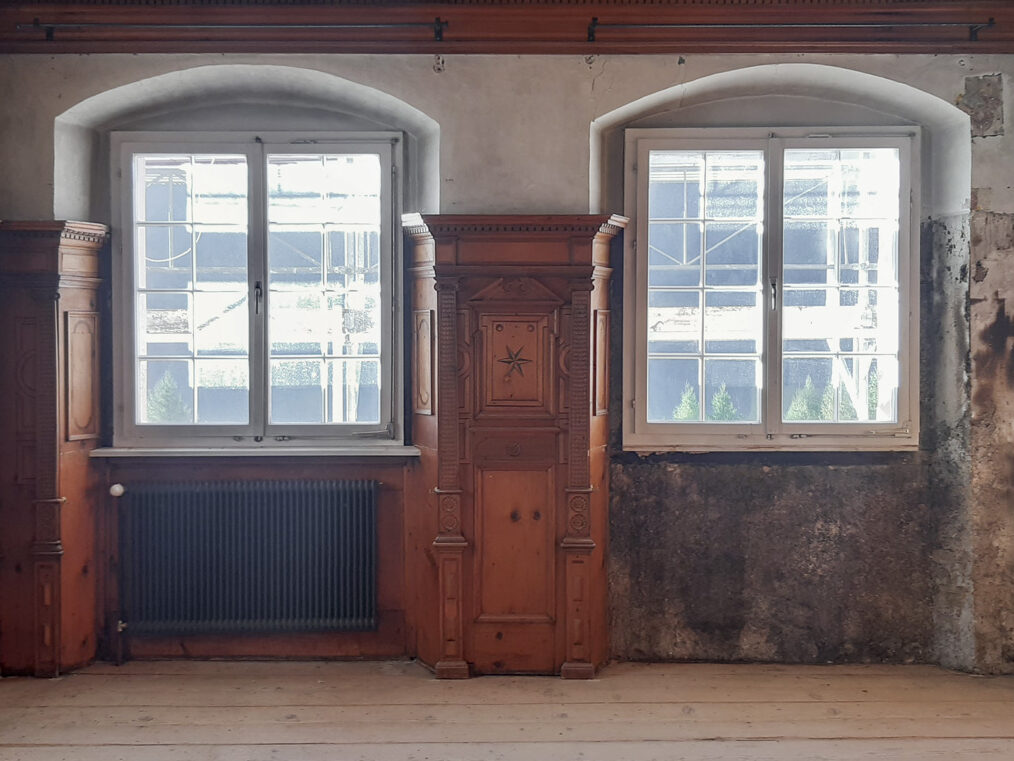
more
From prototyp to production
Palzenberger
For a renaissance room, in the main building of the Propstei St. Gerold, the team – consisting of Christoph Dünser, Saskia Weber and Dominic Wild – is working on a new covering for the convecors. Using the in-house laser cutter, the first prototypes have already been produced from wood.
The manufacturing is done by Markus Palzenberger. His innovative laser cutters are able to create a precise design by selectively burning into the surface of the 20mm thick panels exactly.
Afterwards, restorer Edgar Waldner will apply a suitable varnish to the panelling and expertly install it to ensure a perfect match with the existing building.
The panel
3-layer panel in solid ash with a thickness of 20 mm
Frick Burtscher Holz mit Technik GmbH, Dornbirn
By using specially selected ash with a fine grain and rift/semi rift annual rings, the 3-layer panel is produced with increased gluing accuracy. After laser cutting, the panel is finished with a head sanding process to remove the singed surface and slightly frayed edges.
Manufacturing
Markus Palzenberger, Forstau (cover convector)
Schlosserei Kalb, Dornbirn (cover floor convector)
The craftsman
See his work in St. Gerold on Instagram
Wainscoting around J. 1590
Wood carvings, perfect-imperfect
Wood restoration


Cover floor convector
Schlosserei Kalb

Innenausbau Update 2
Interior update 2
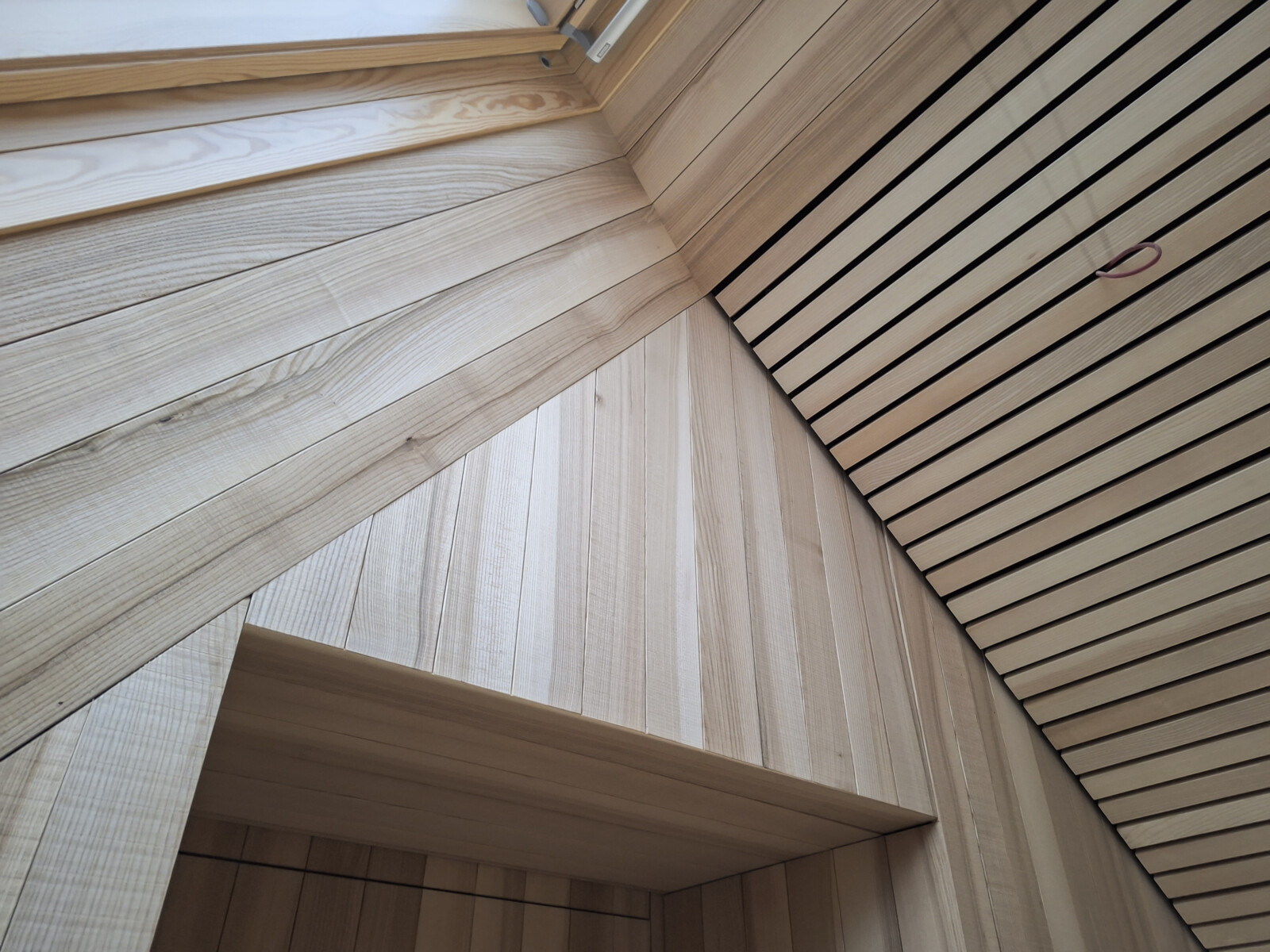
more


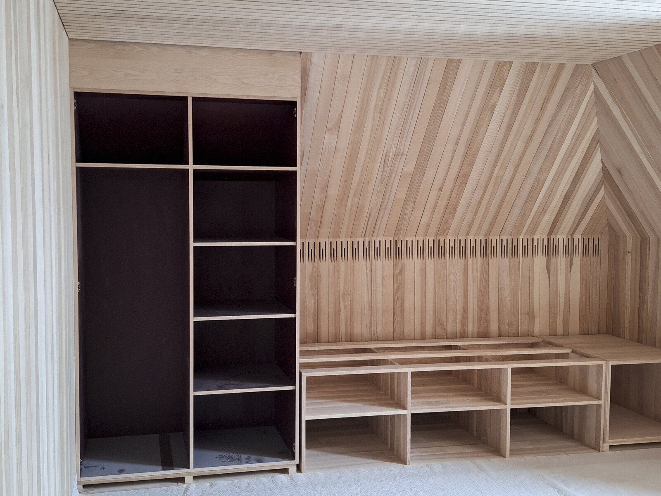

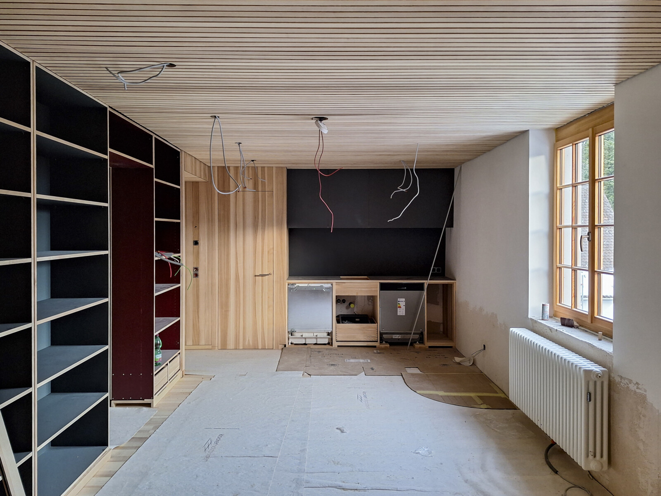

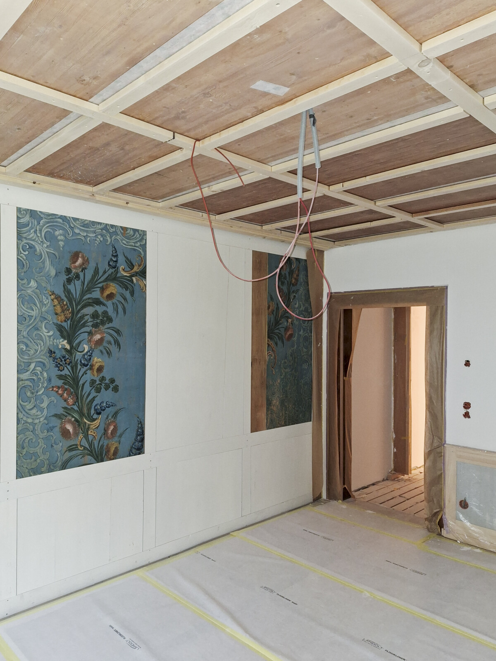
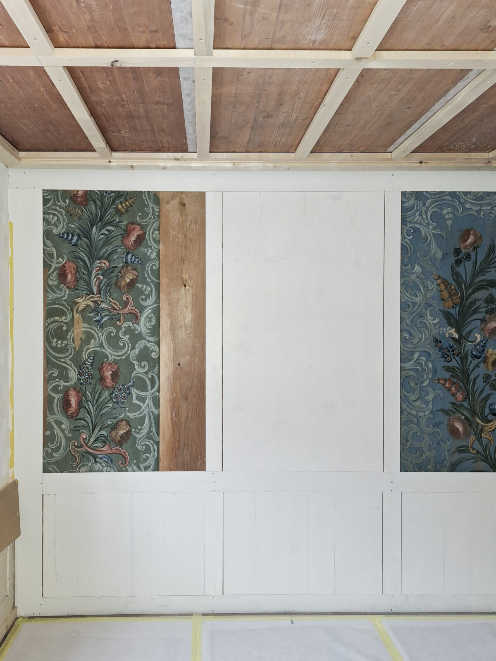
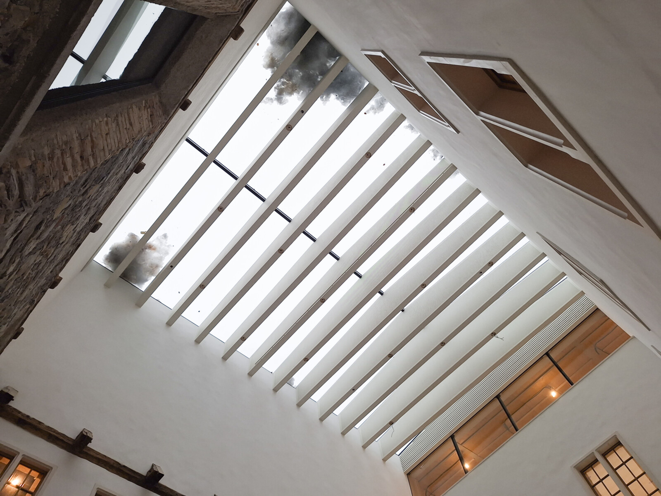

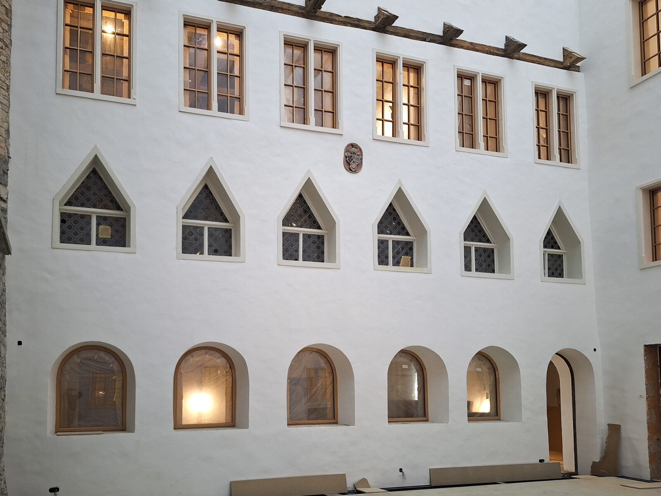

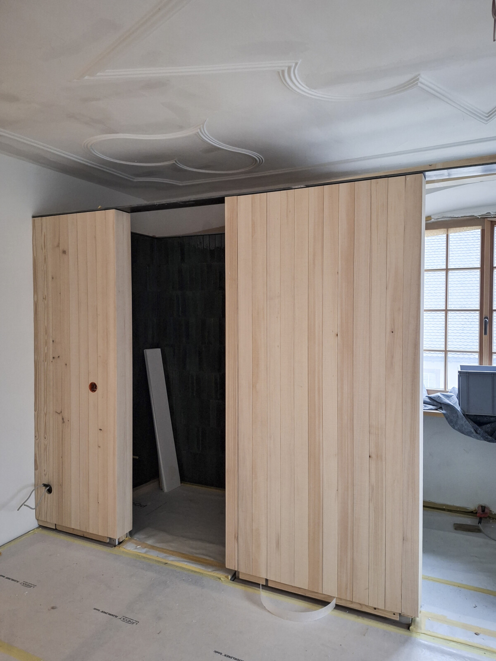
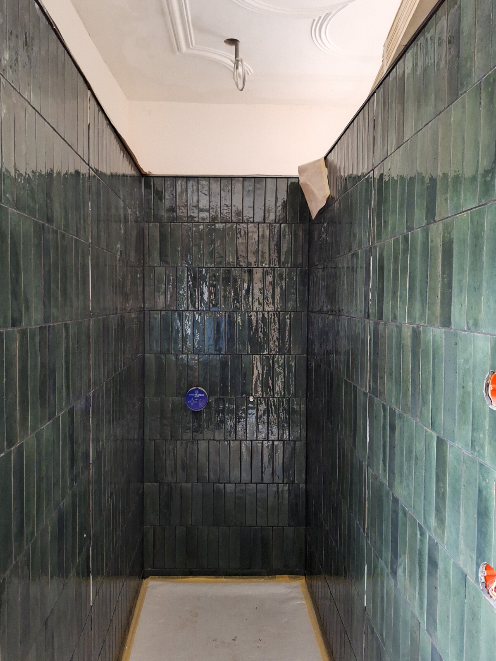

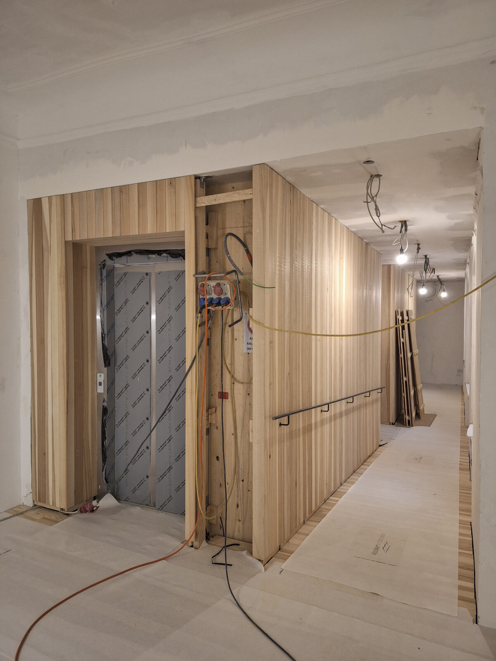


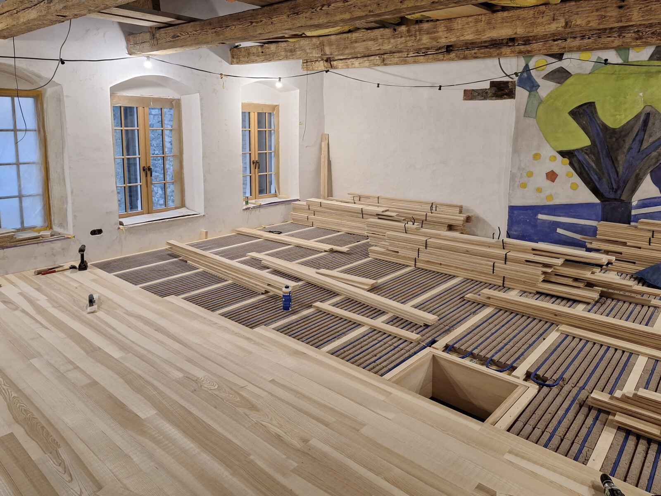
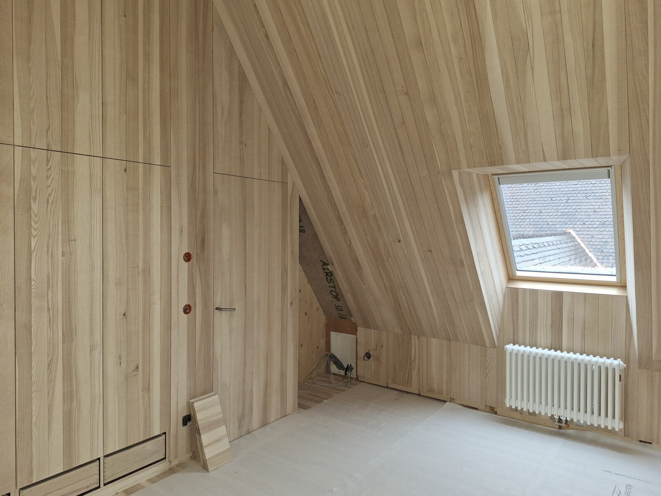

Innenausbau Update 1
Interior update 1

more



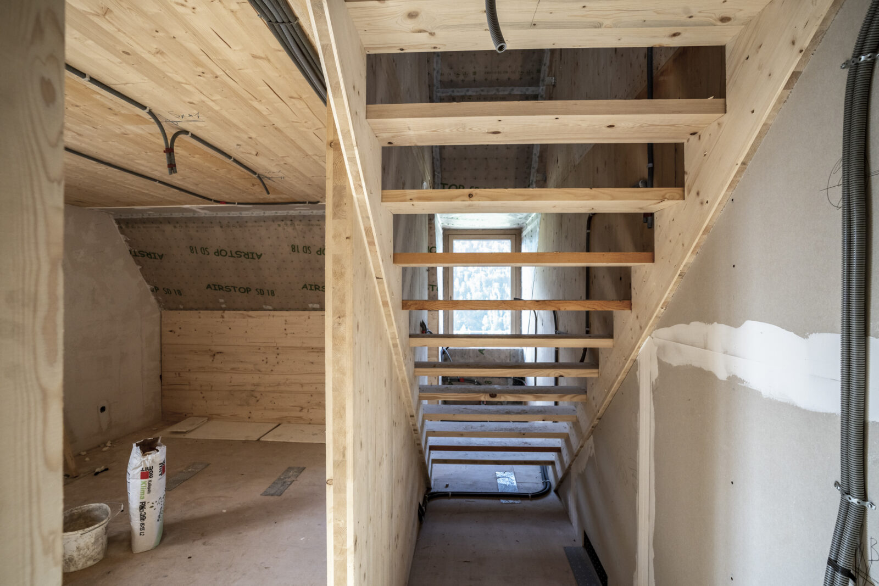
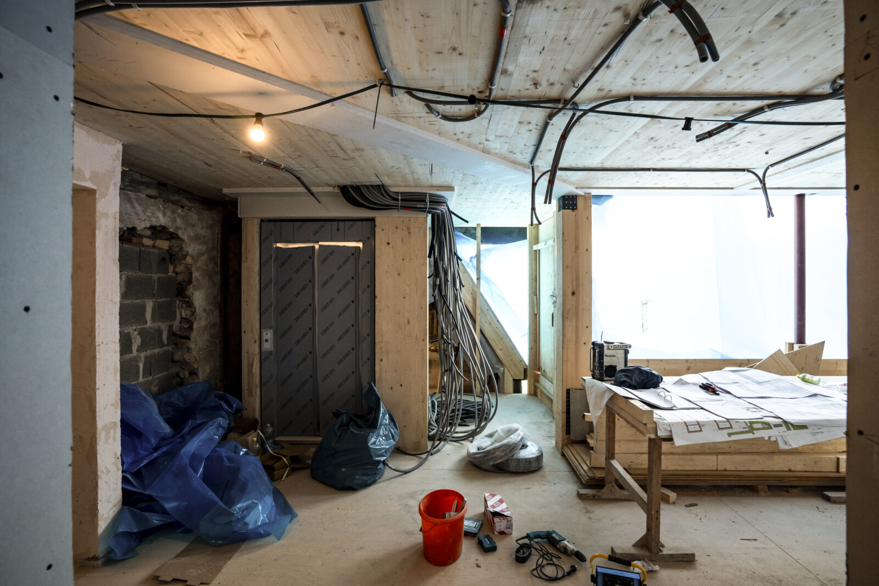

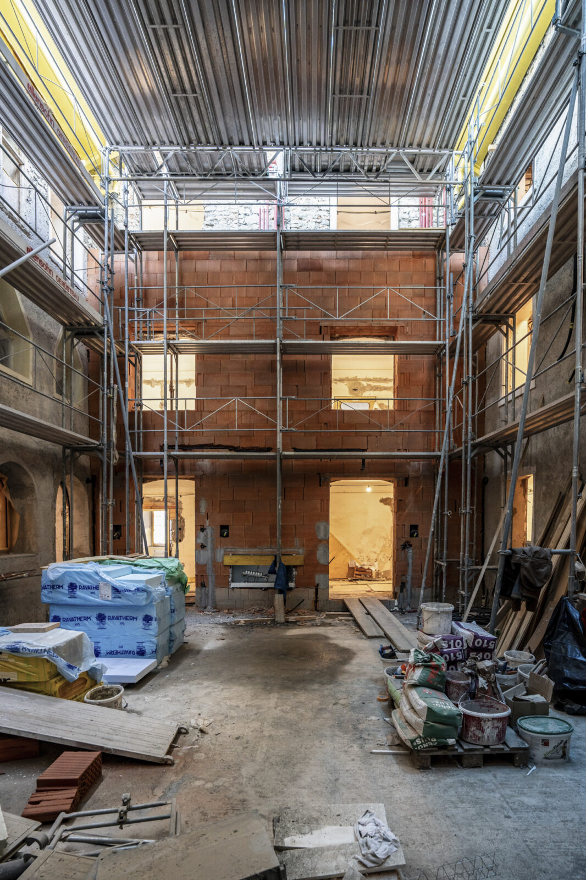
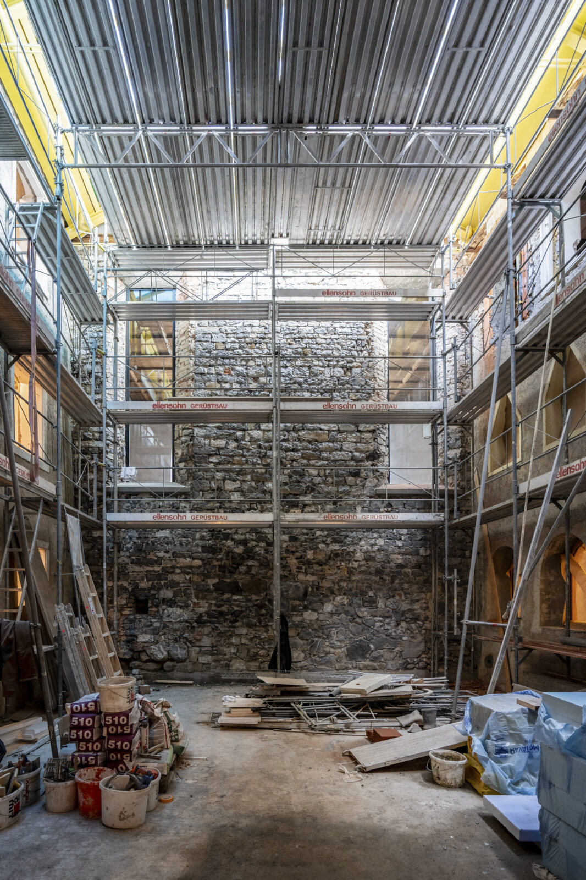
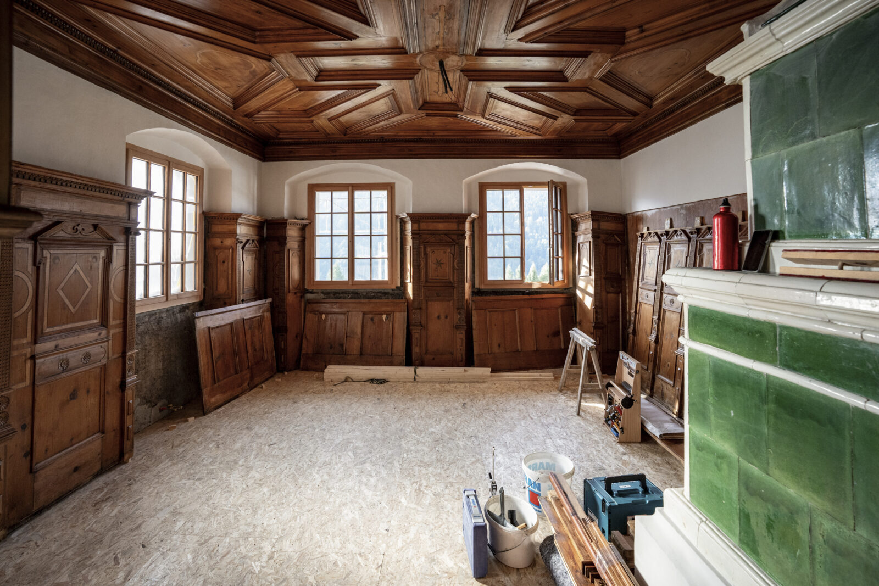
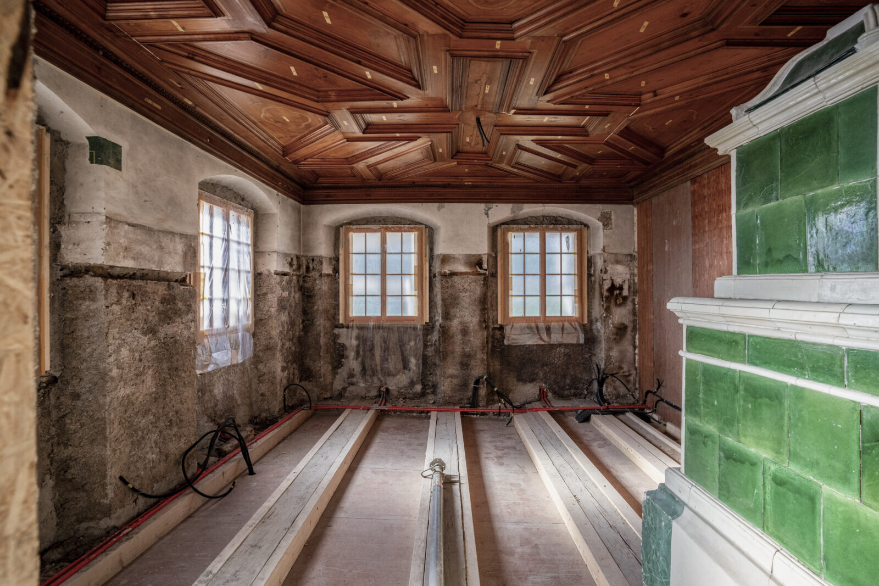

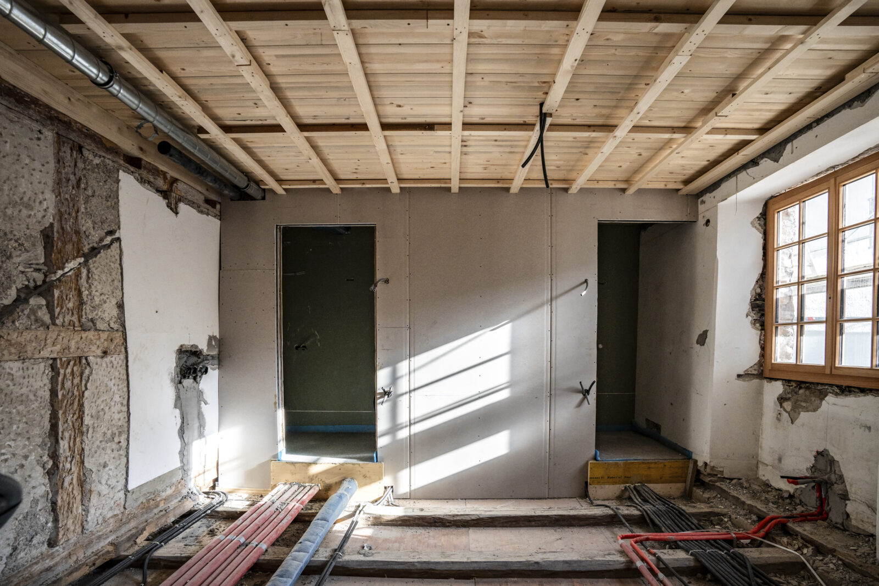
Phase 4 – Anhebung des Glasdaches
Phase 4 – raising the glass roof

more
steel beams
An elevated structure with a gable-like shape, which also serves as a steel beam, embodies the harmonious fusion of architecture and engineering.
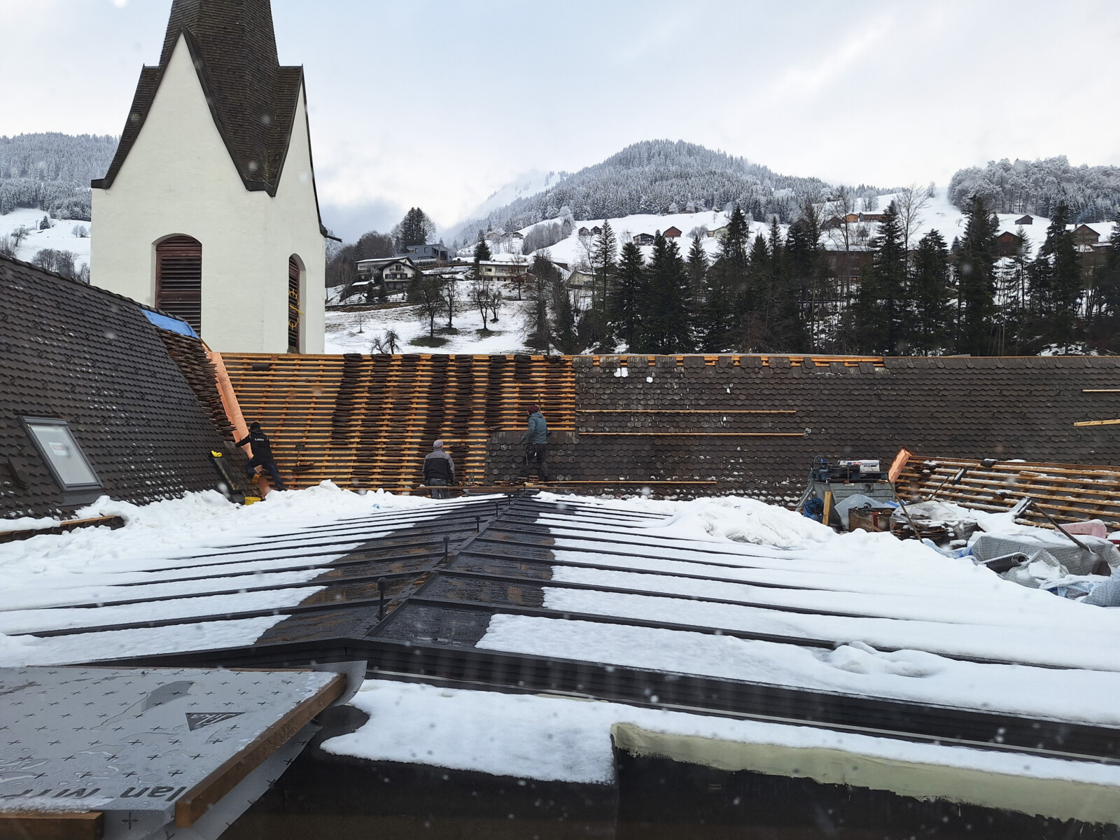

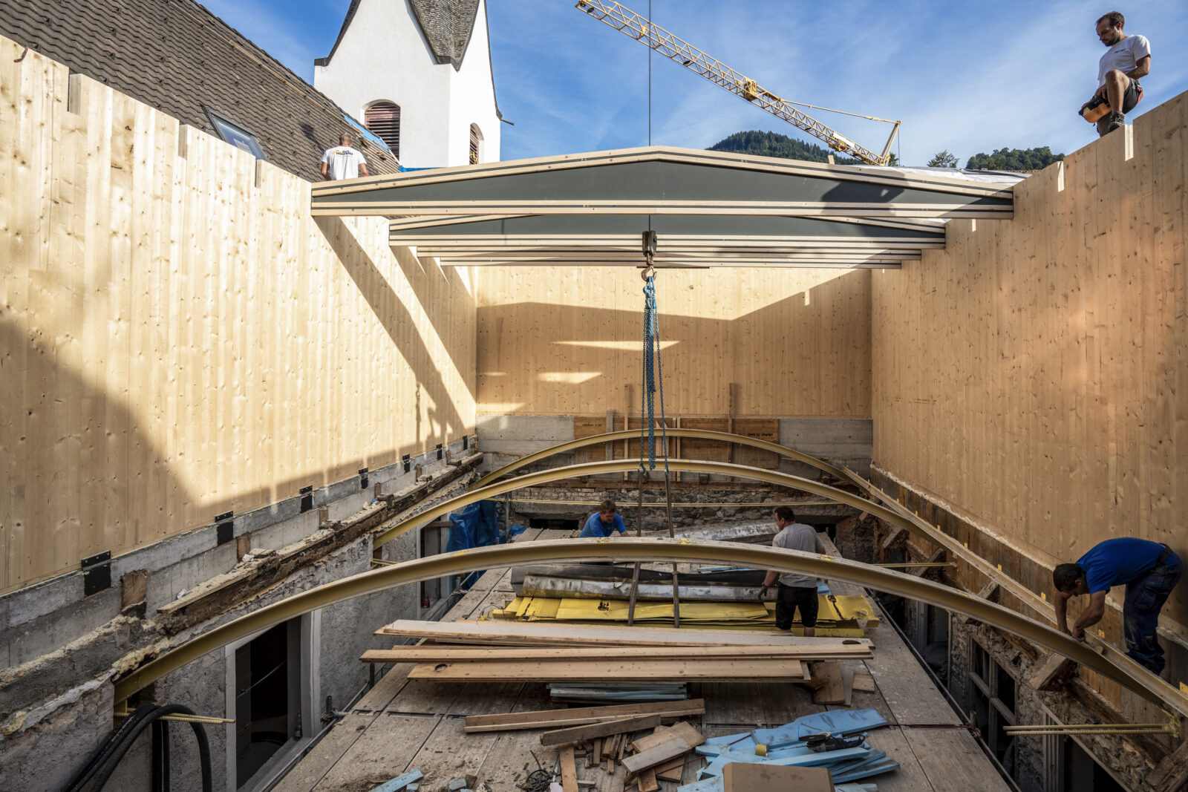

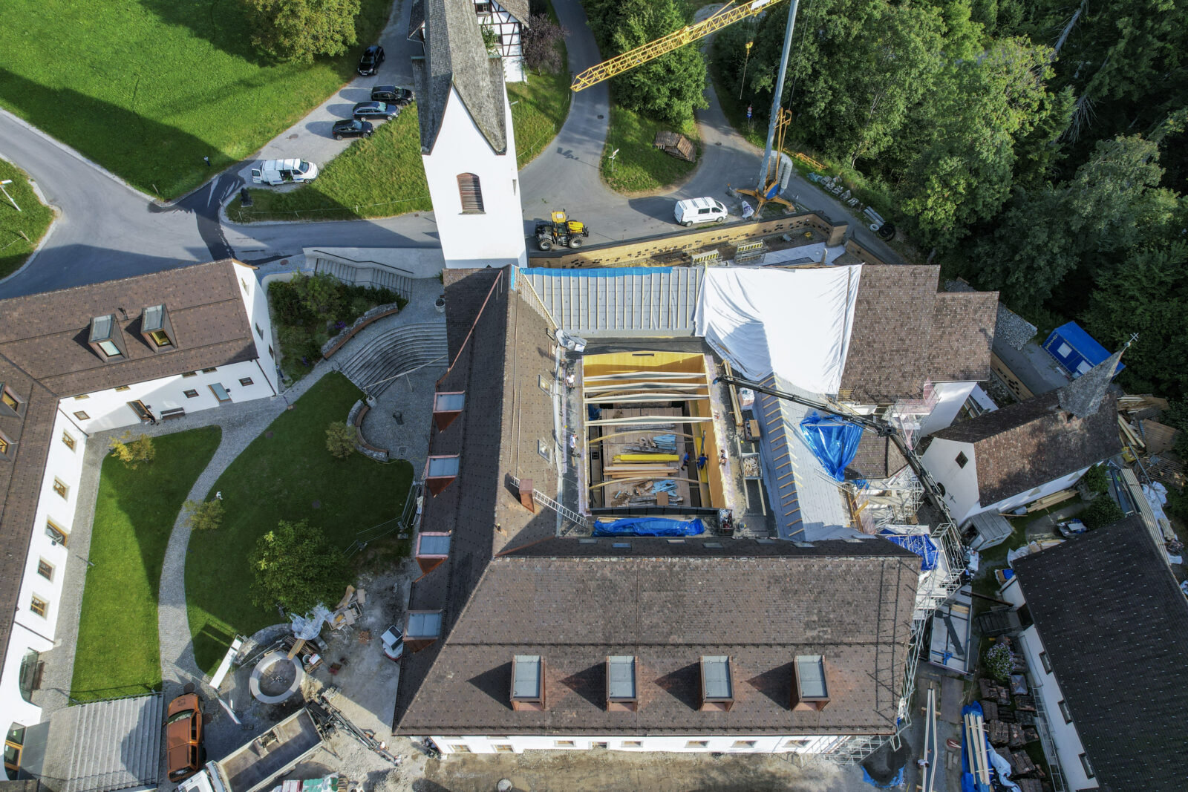
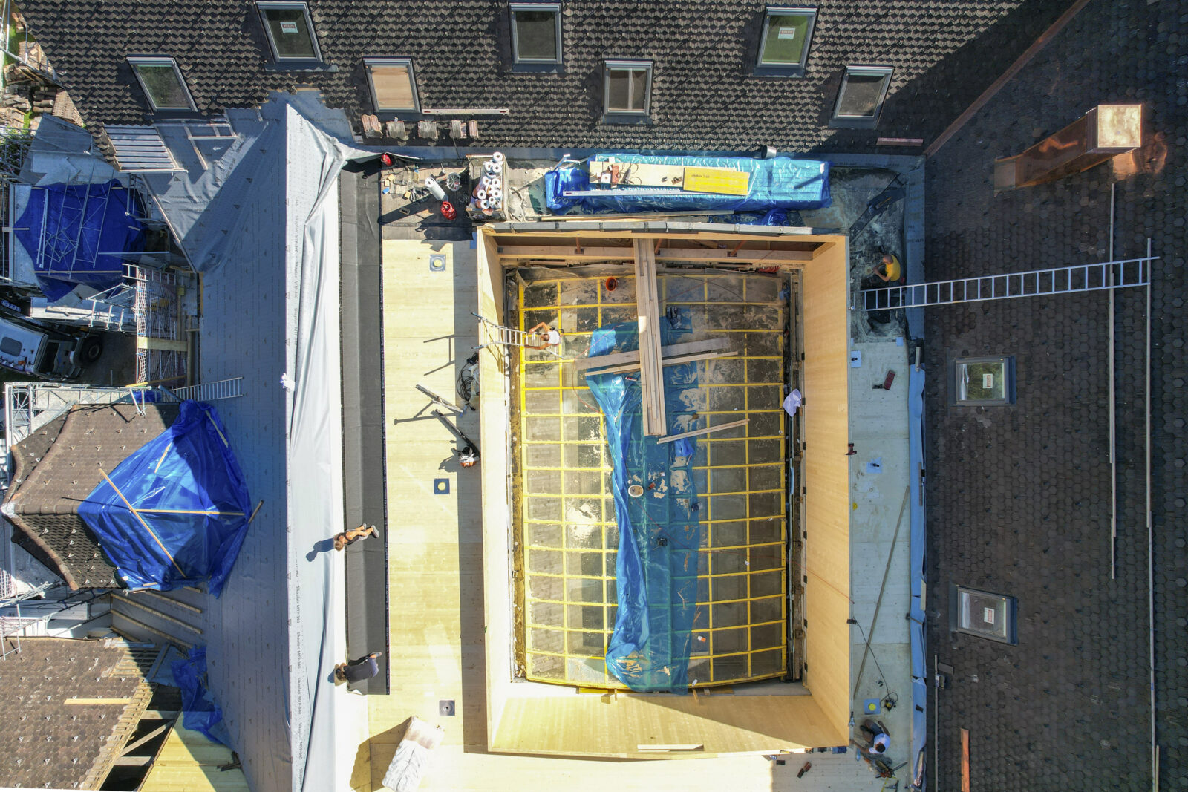
Phase 3 – Erneuerung Dachstuhl Ost
Phase 3 – new East roof
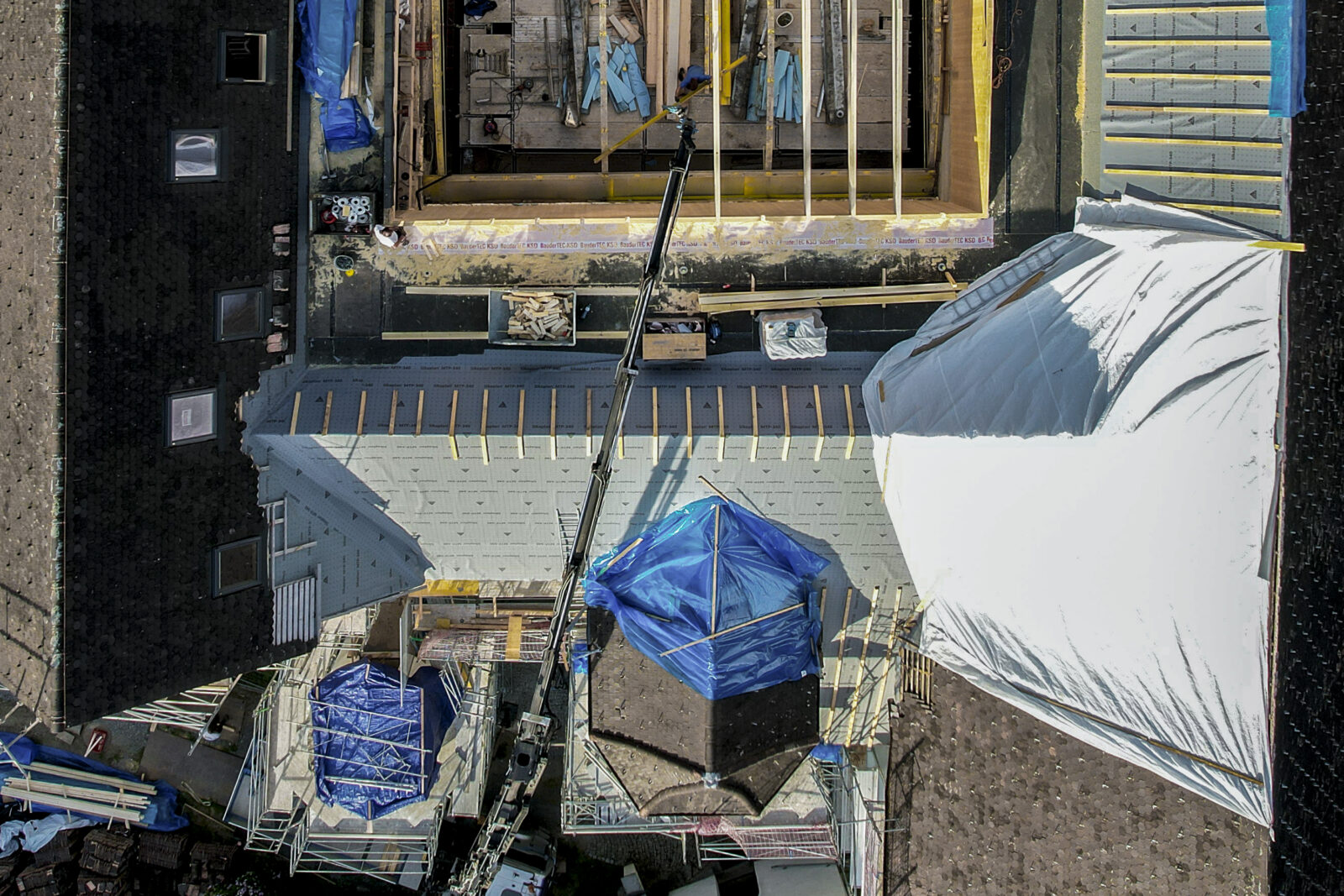
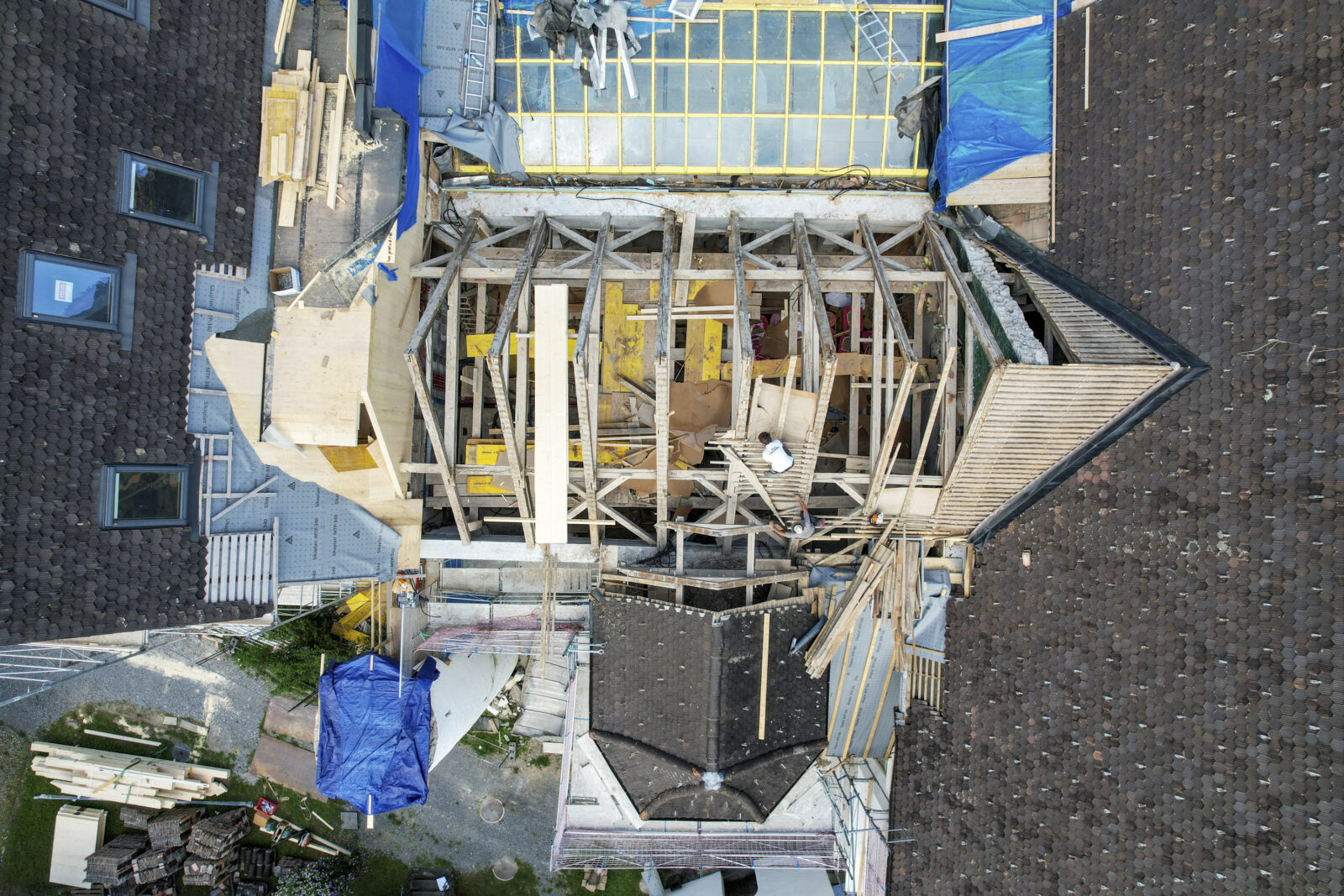
more
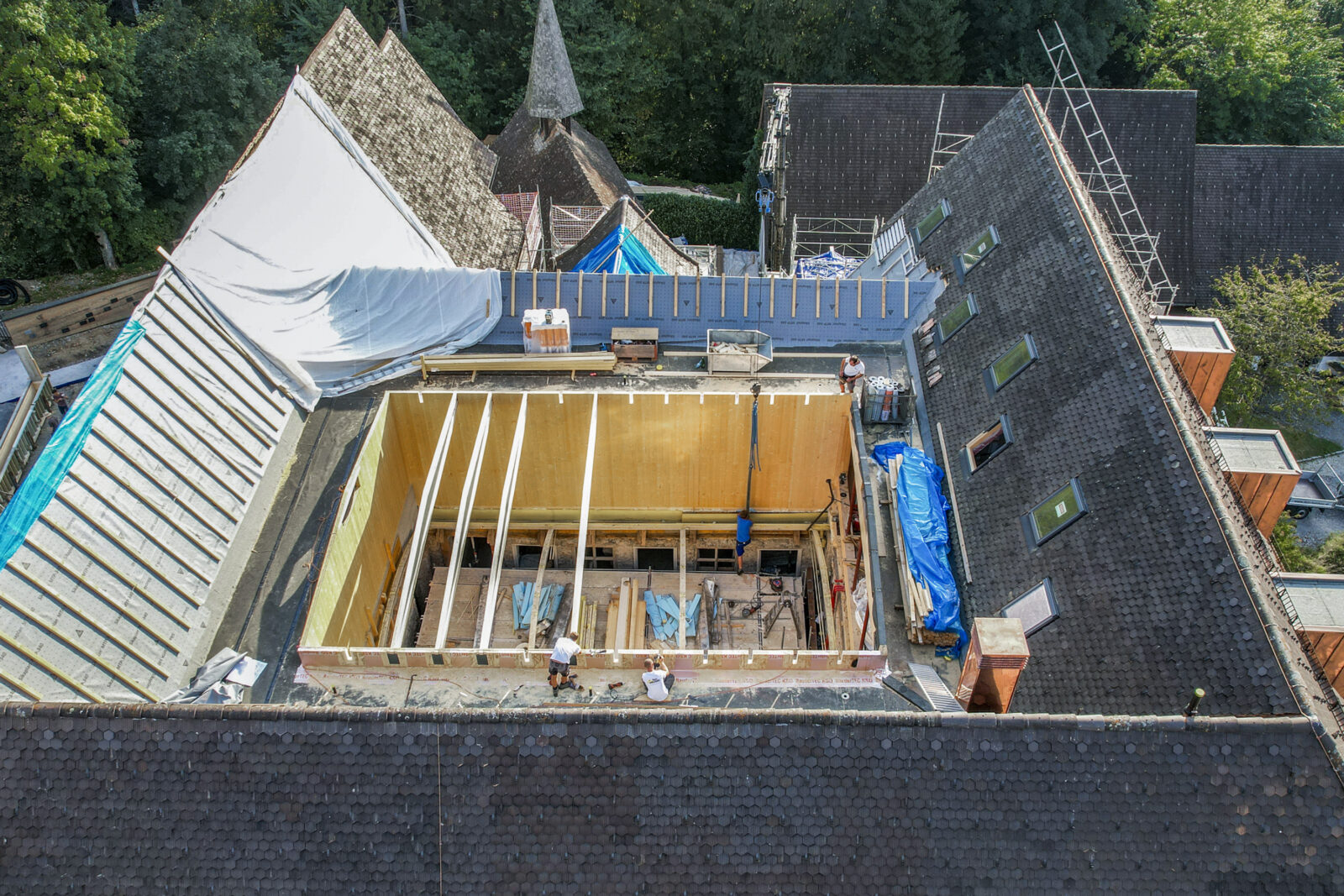

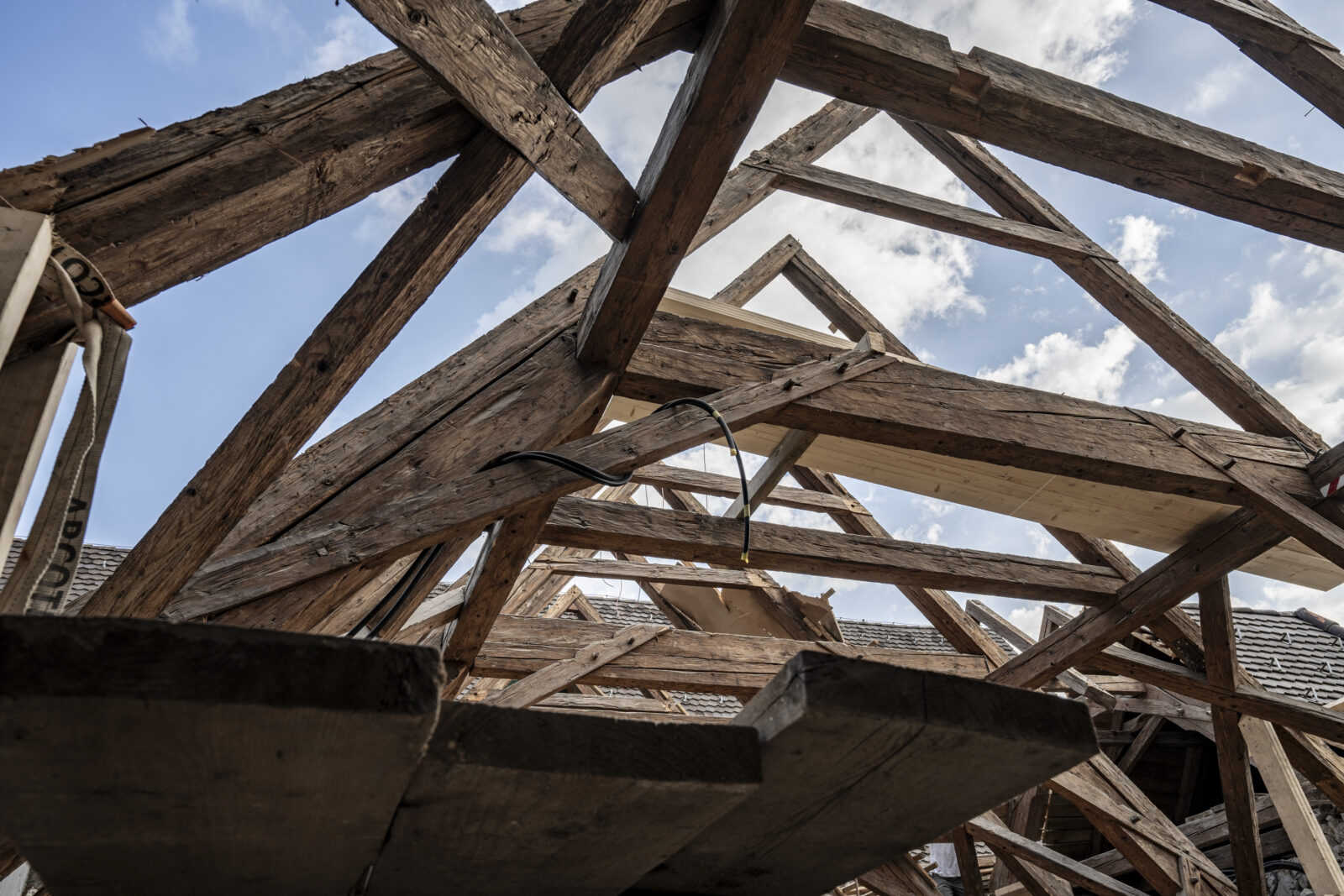

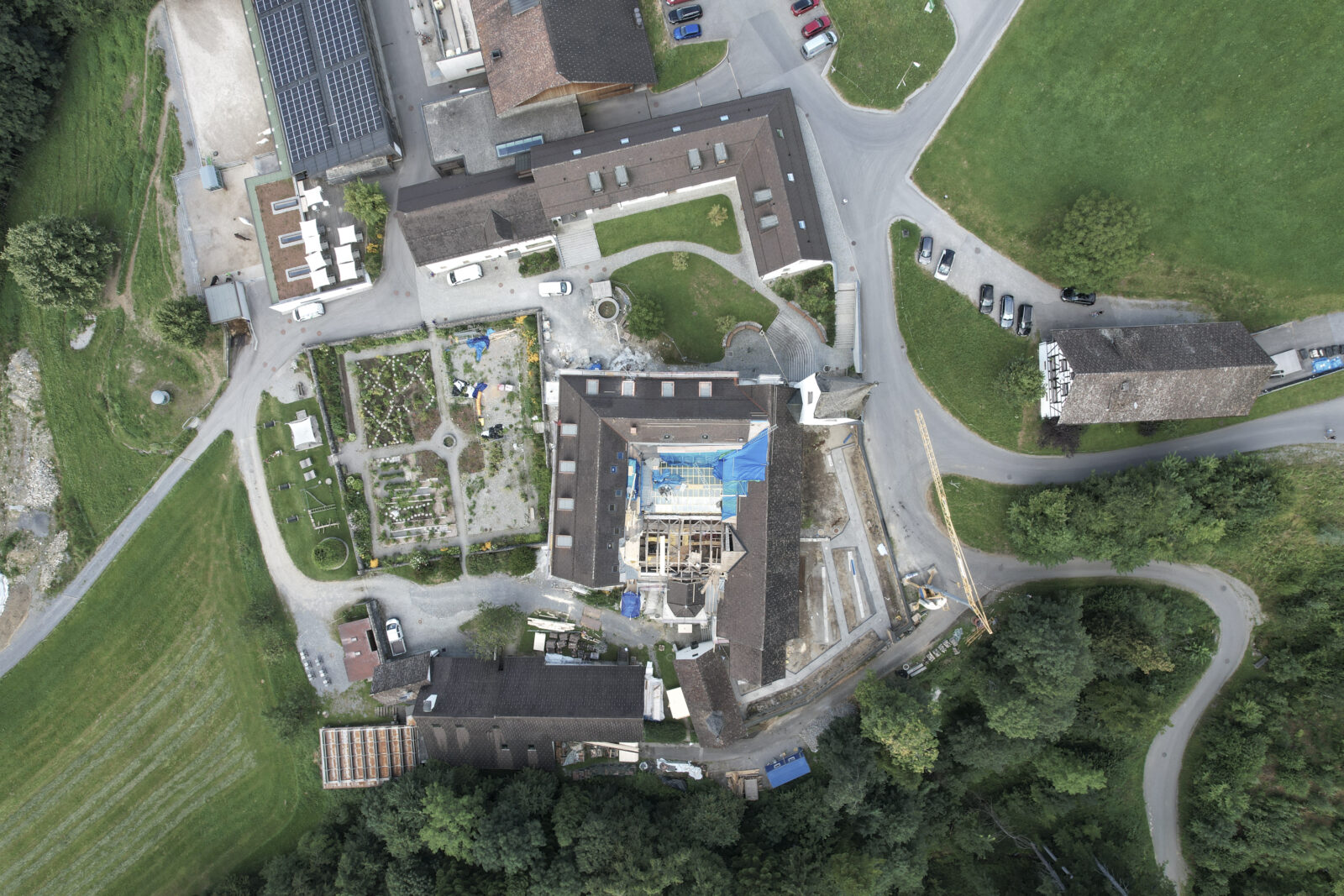
Phase 2 – Erneuerung Dachstuhl West
Phase 2 – renovating the West roof
The restoration work continues with great care and skill at Propstei St. Gerold in the main building.
The restoration work continues with great care and skill at Propstei St. Gerold in the main building.
Now, it’s the time for more of the many roofs to be erected and made sound. The west roof has come to life piece by piece. The new timber system has been carefully put into place while elegant dormer windows with copper cladding stand out.
The original beams, with their ancient, hand made markings stand in their exact place as they have done for centuries. They note the time passed and the care taken to select, craft and install them.
The preservation of these old beam timbers marks the coming and going of time as they are now encased in the new timber structure, held in place to support the new roof via a sturdy steel support system. The ancient and the new sit together here as they do throughout this project.
Another page in the history book of St Gerold is complete, and the next page and chapters are ready to begin. Next it is the roof of the east wing.
mehr

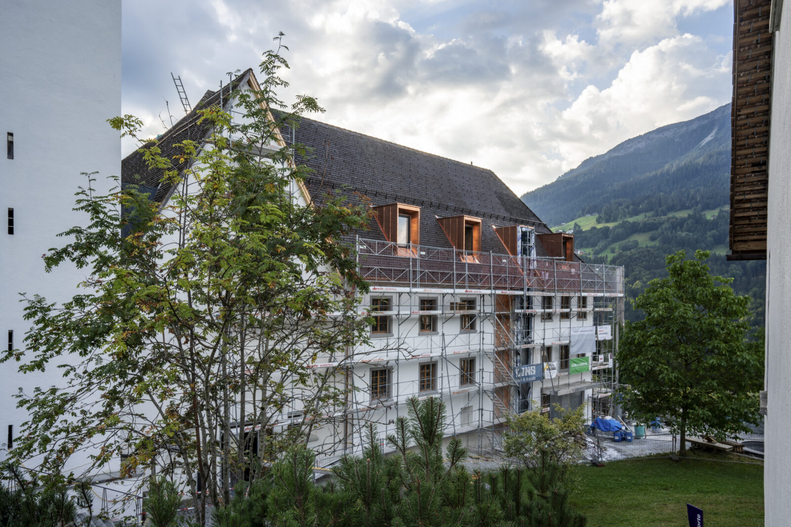
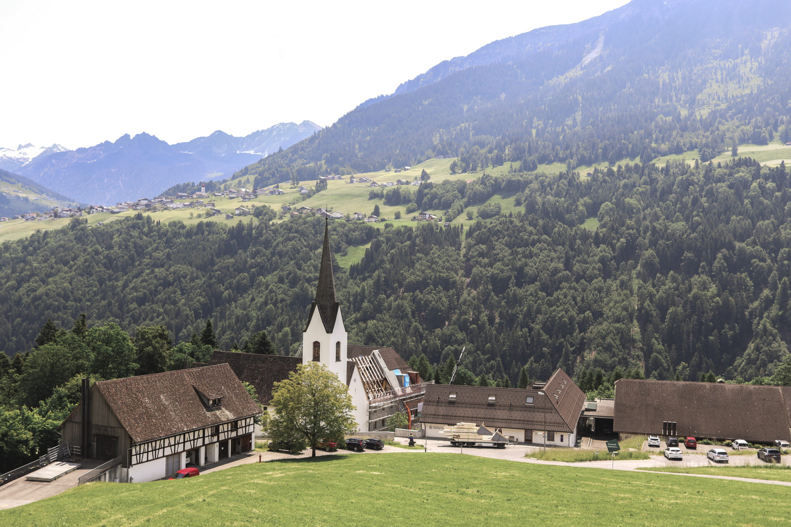


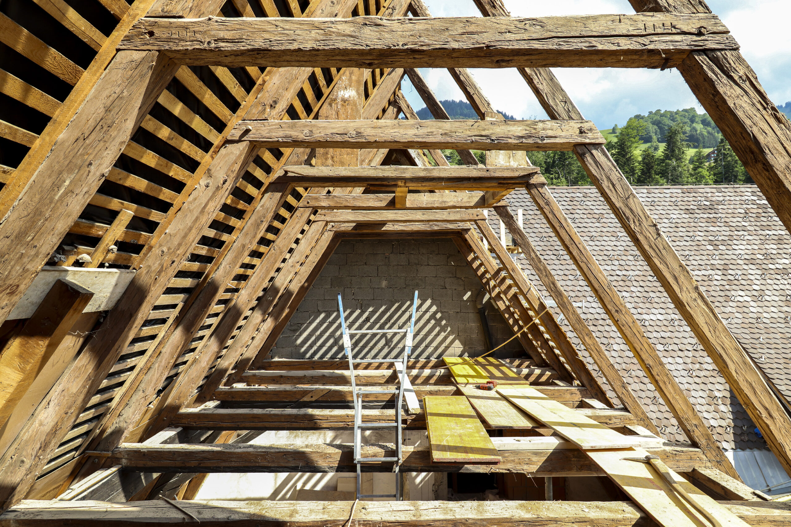
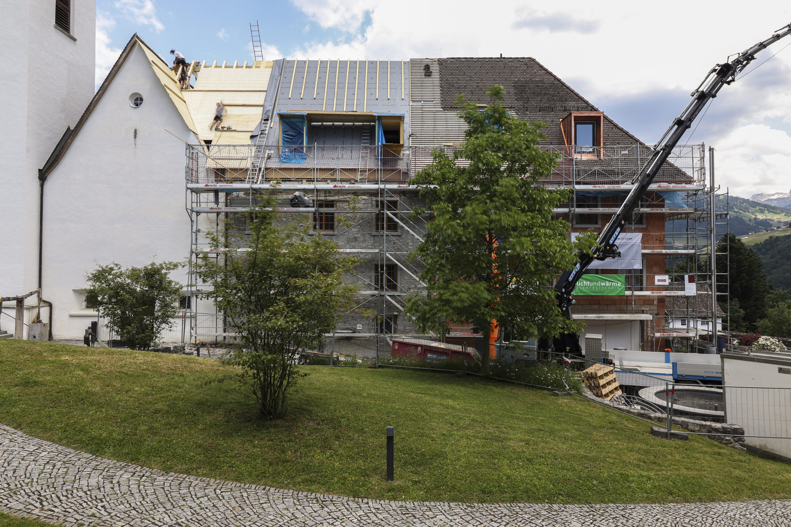
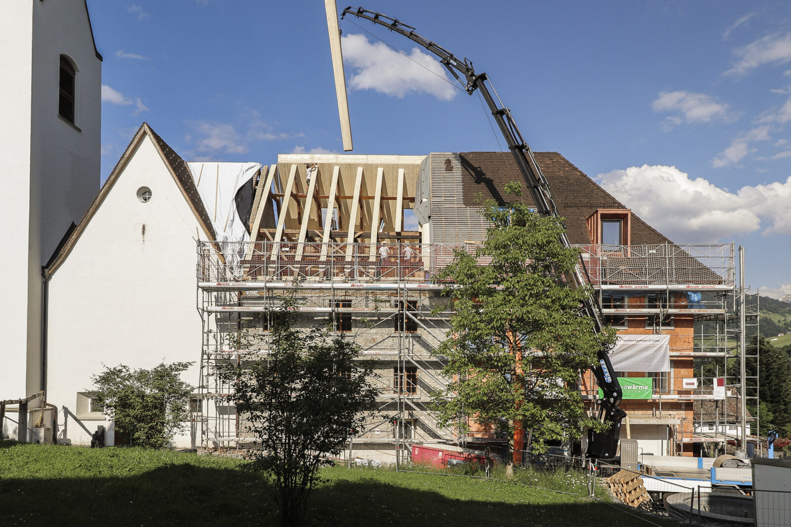
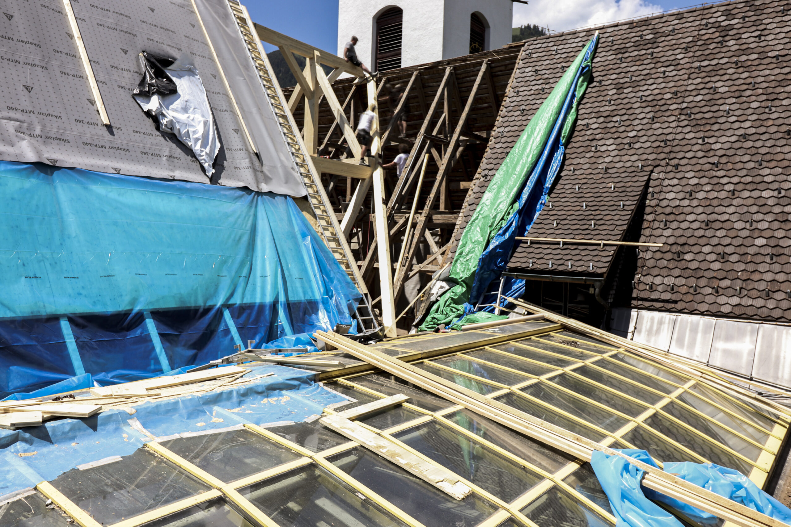


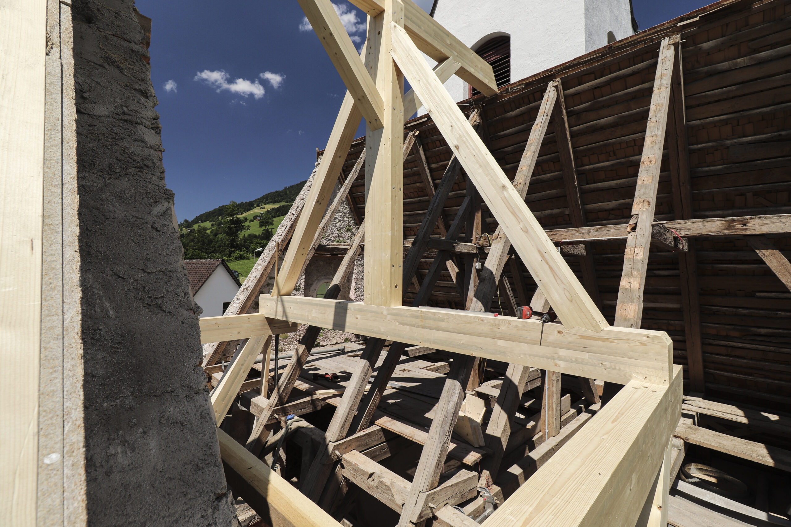

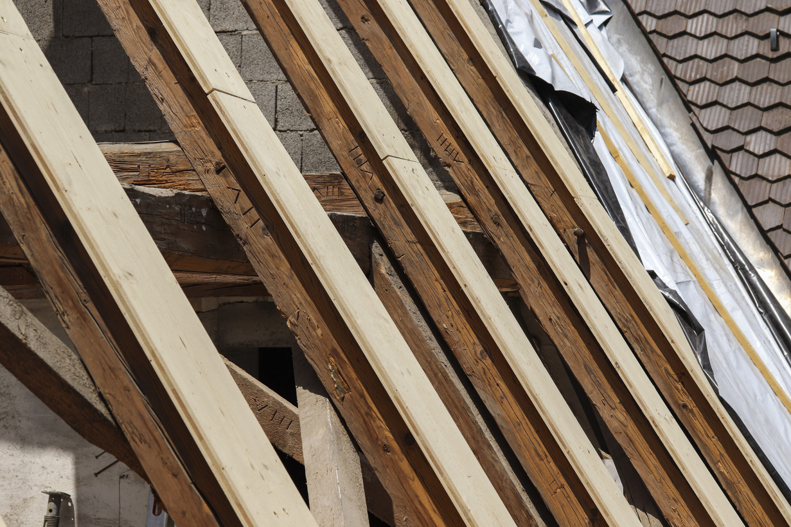

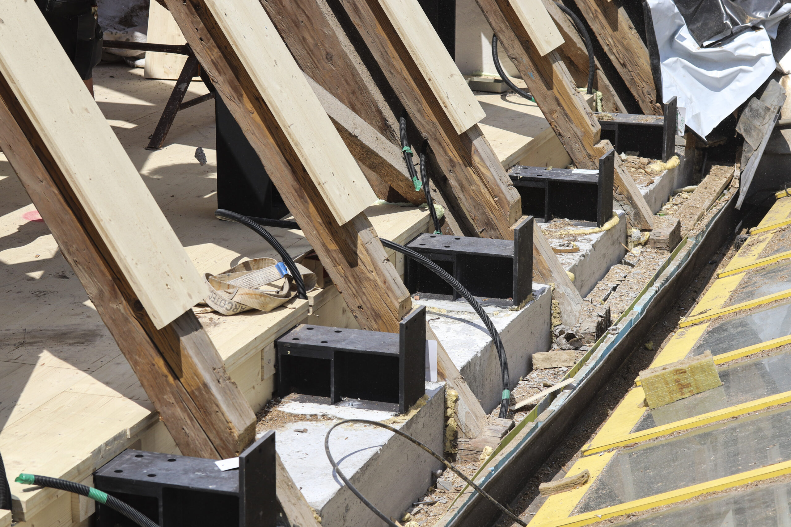
The installation of these historical beams dates back to the 17th century (1649).

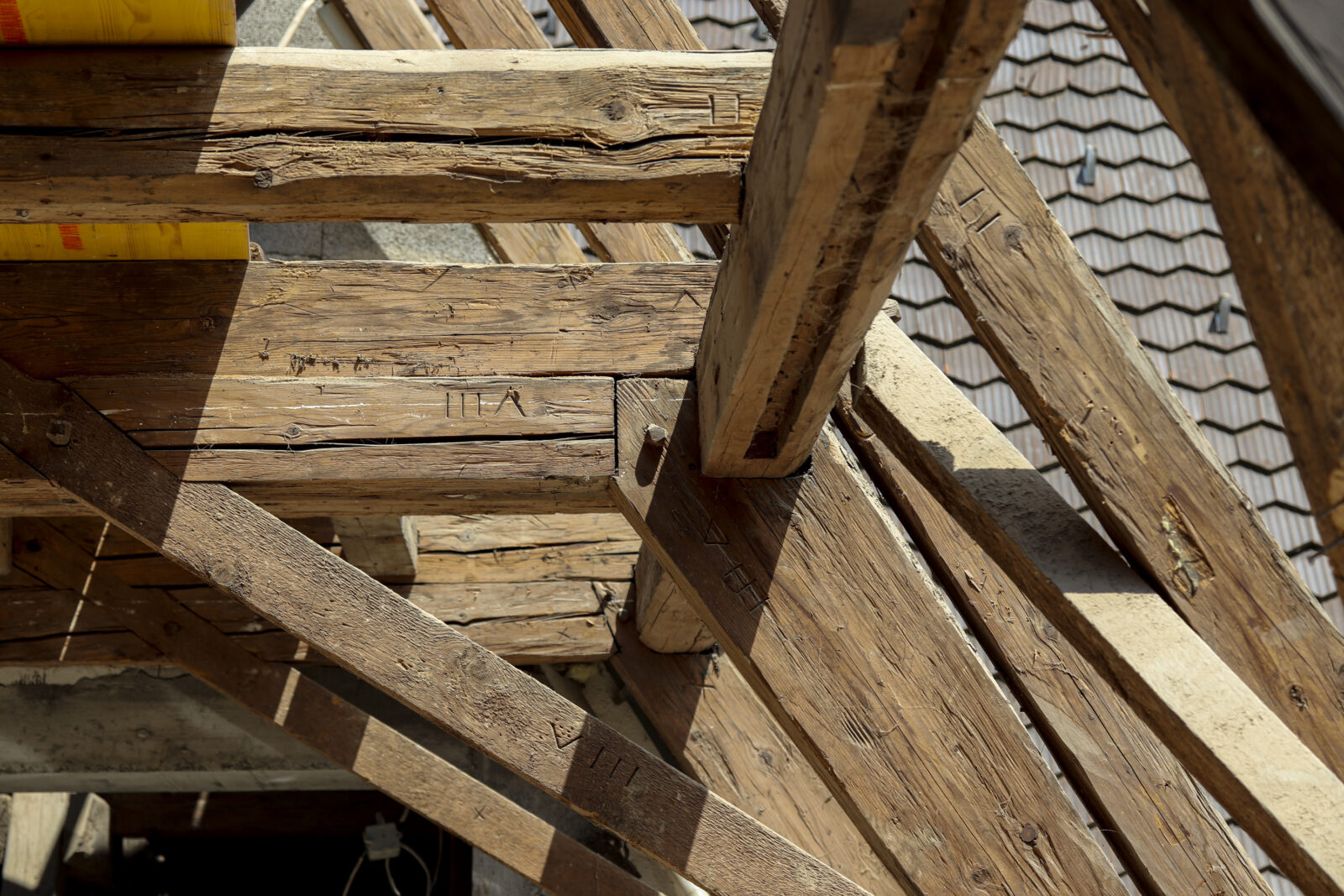
Phase 1 – Erneuerung Dachstuhl Süd
Phase 1 – renovating the South roof

more
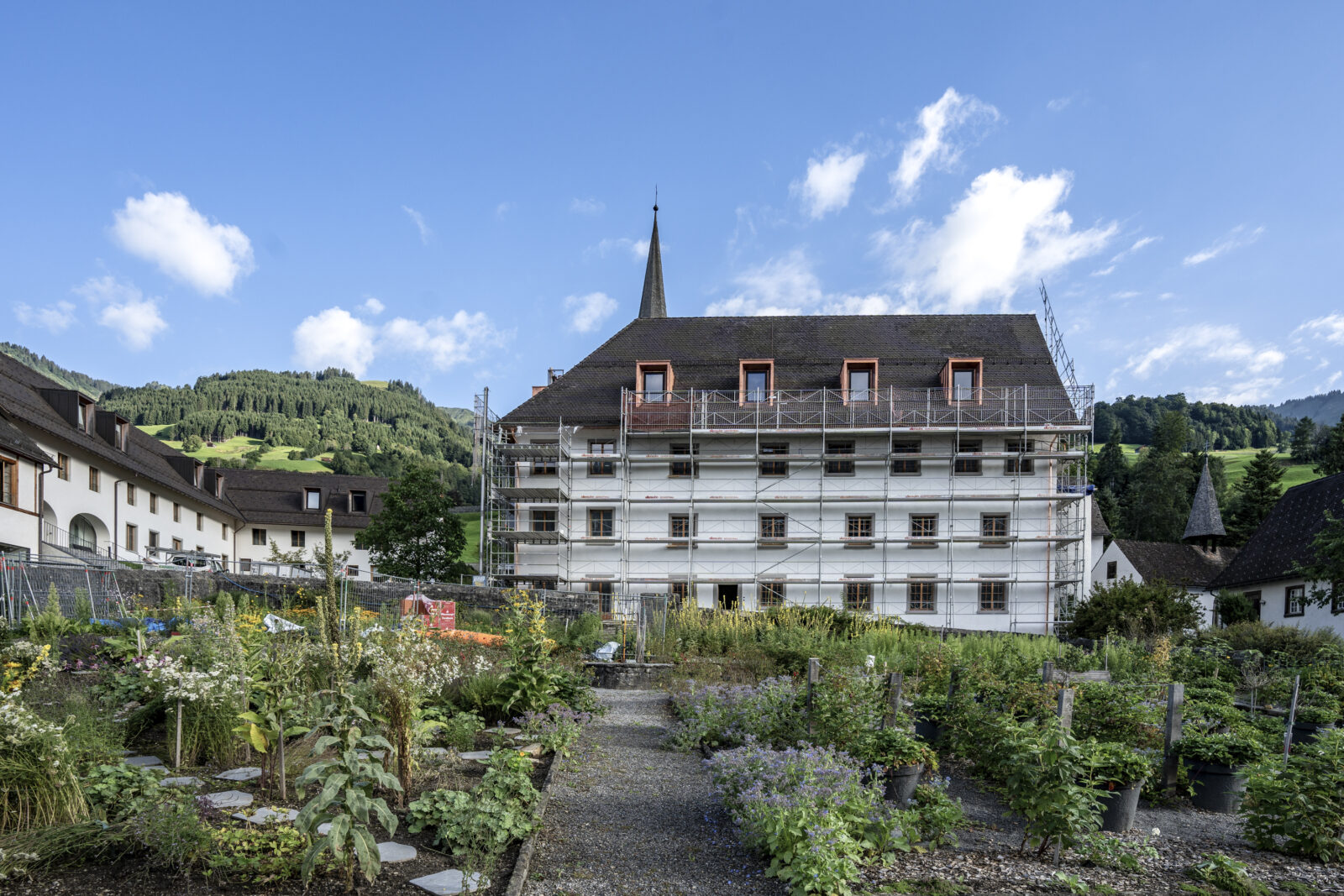
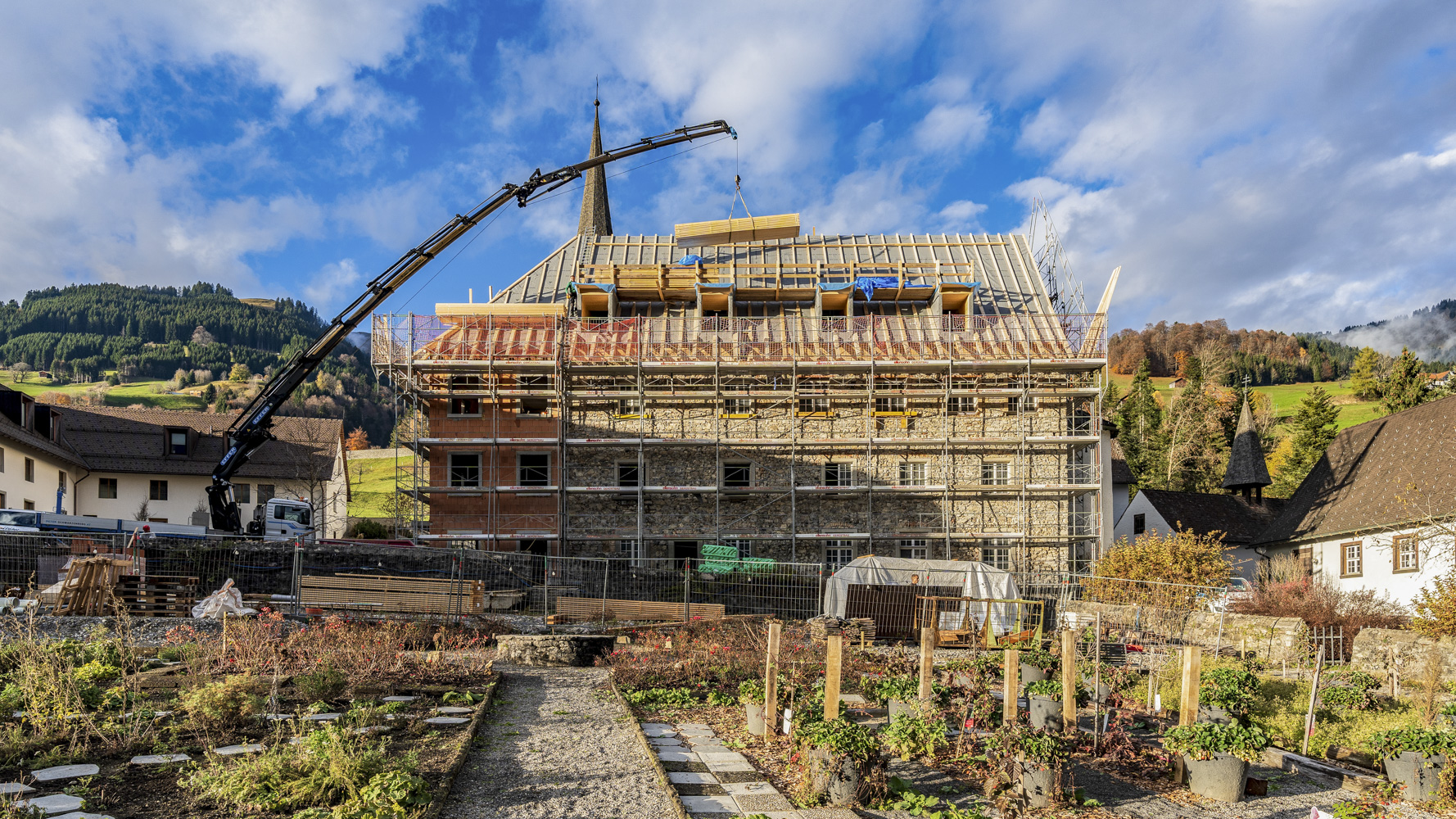
A Provostry has stood here in St Gerold since the 13th century.
It has seen the world change and develop around it.
Today we are honoured to be part of the next step in the evolution of this pillar of the community it serves.
This is the first phase, the reconstruction of the roof trusses. We are using the latest Cross Laminate timber materials to give this building a new future.
Watch phase 1 unfold in this short film. This is just the initial works, many more phases will also be documented for you to enjoy.
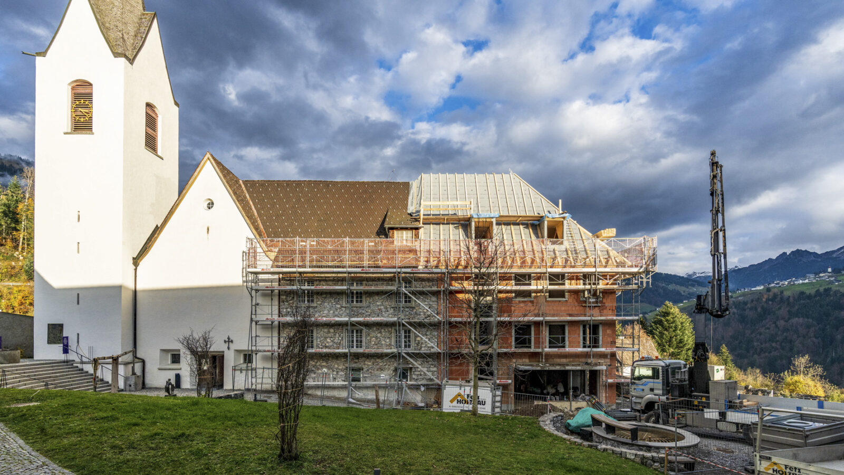
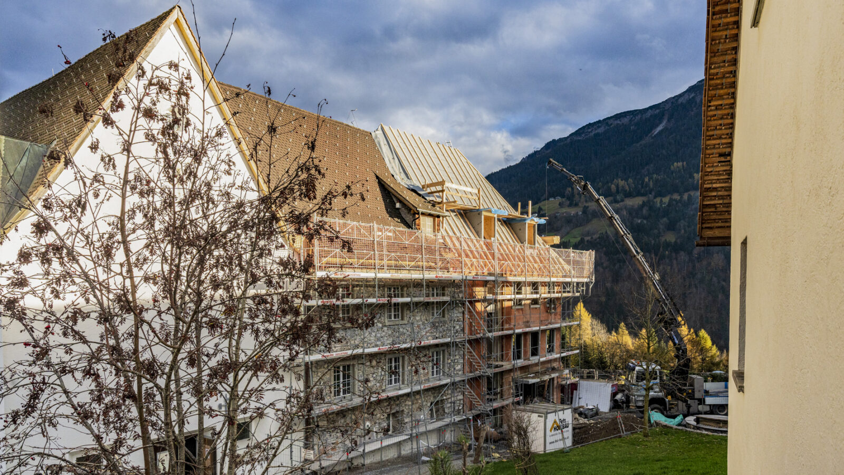
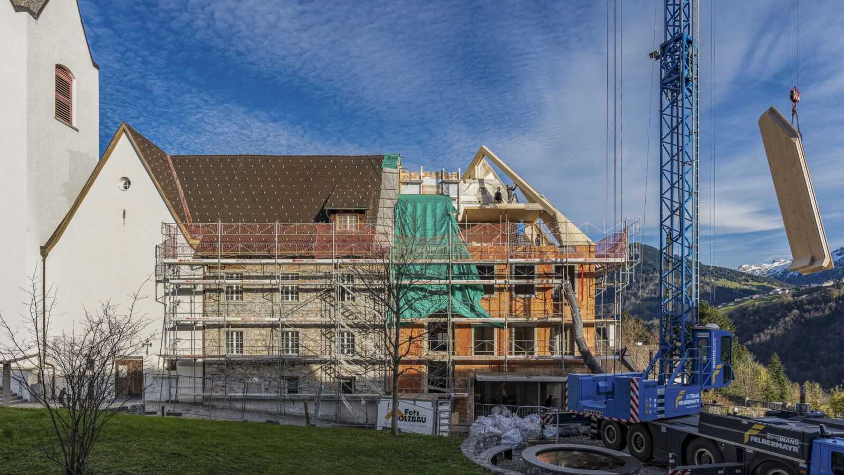
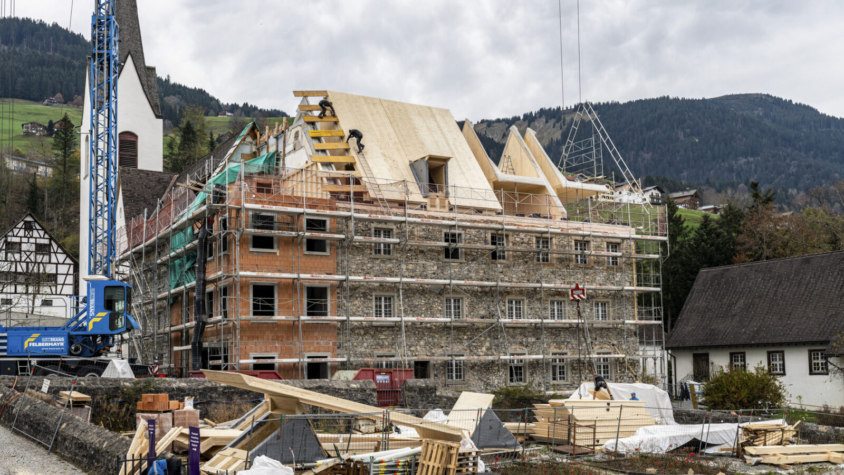

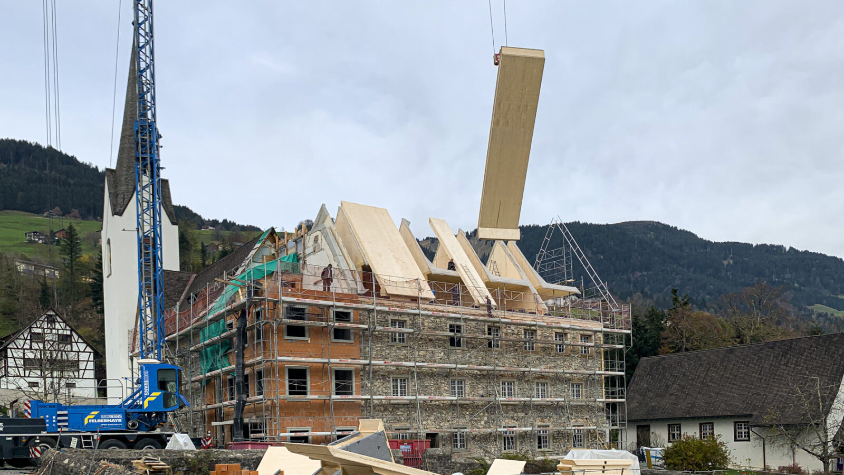
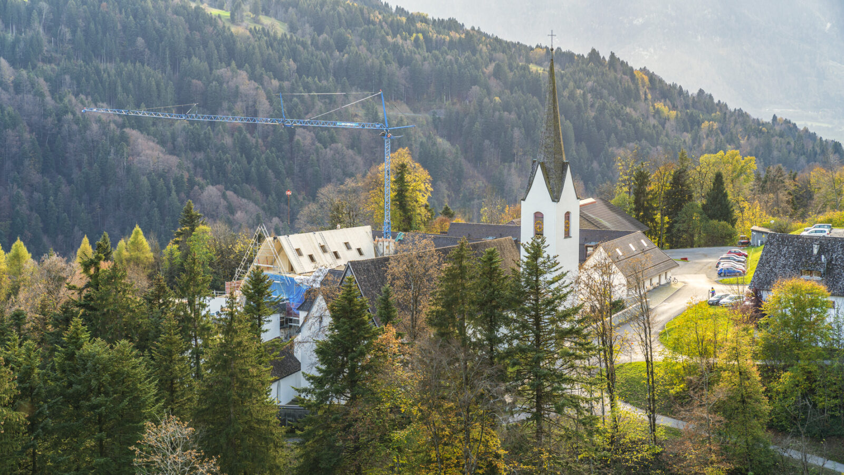
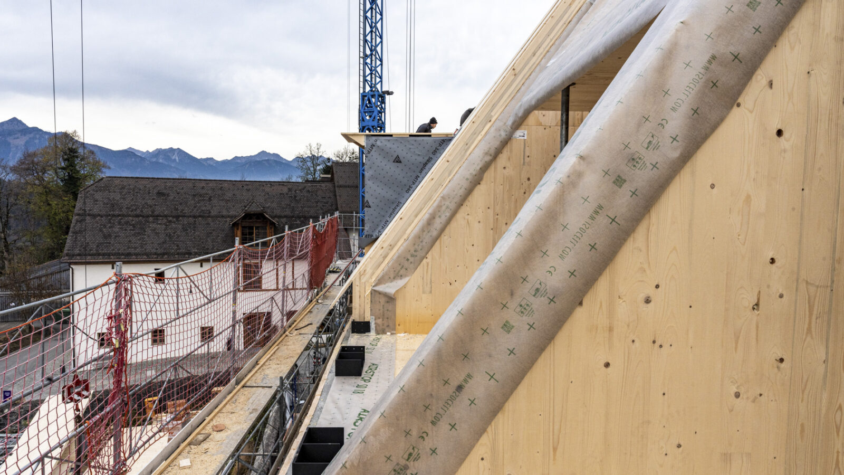

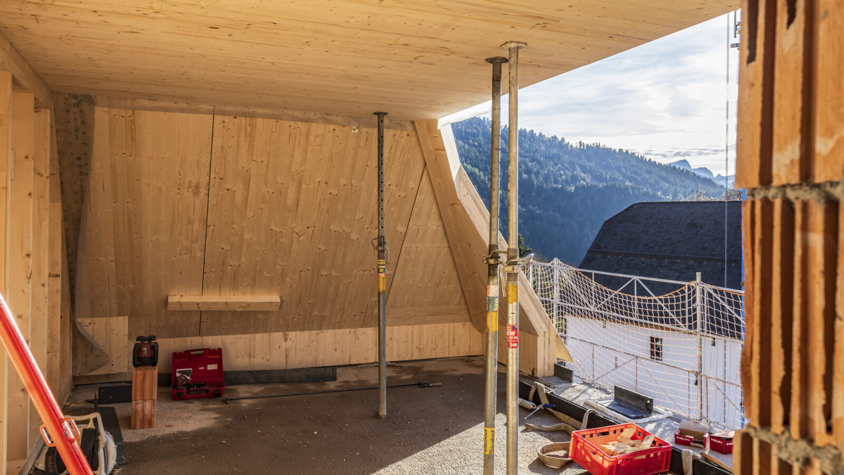

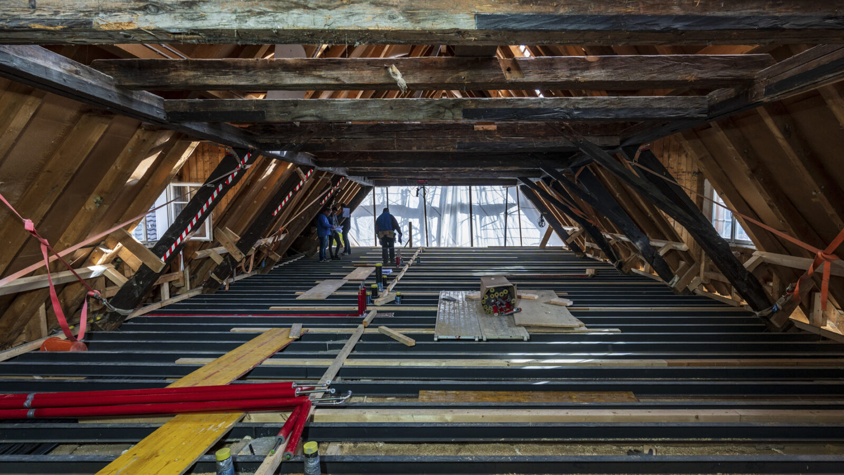
railing for the stairs
Railing for the stairs
installation: Schlosserei Kalb
material: steel rough, oiled
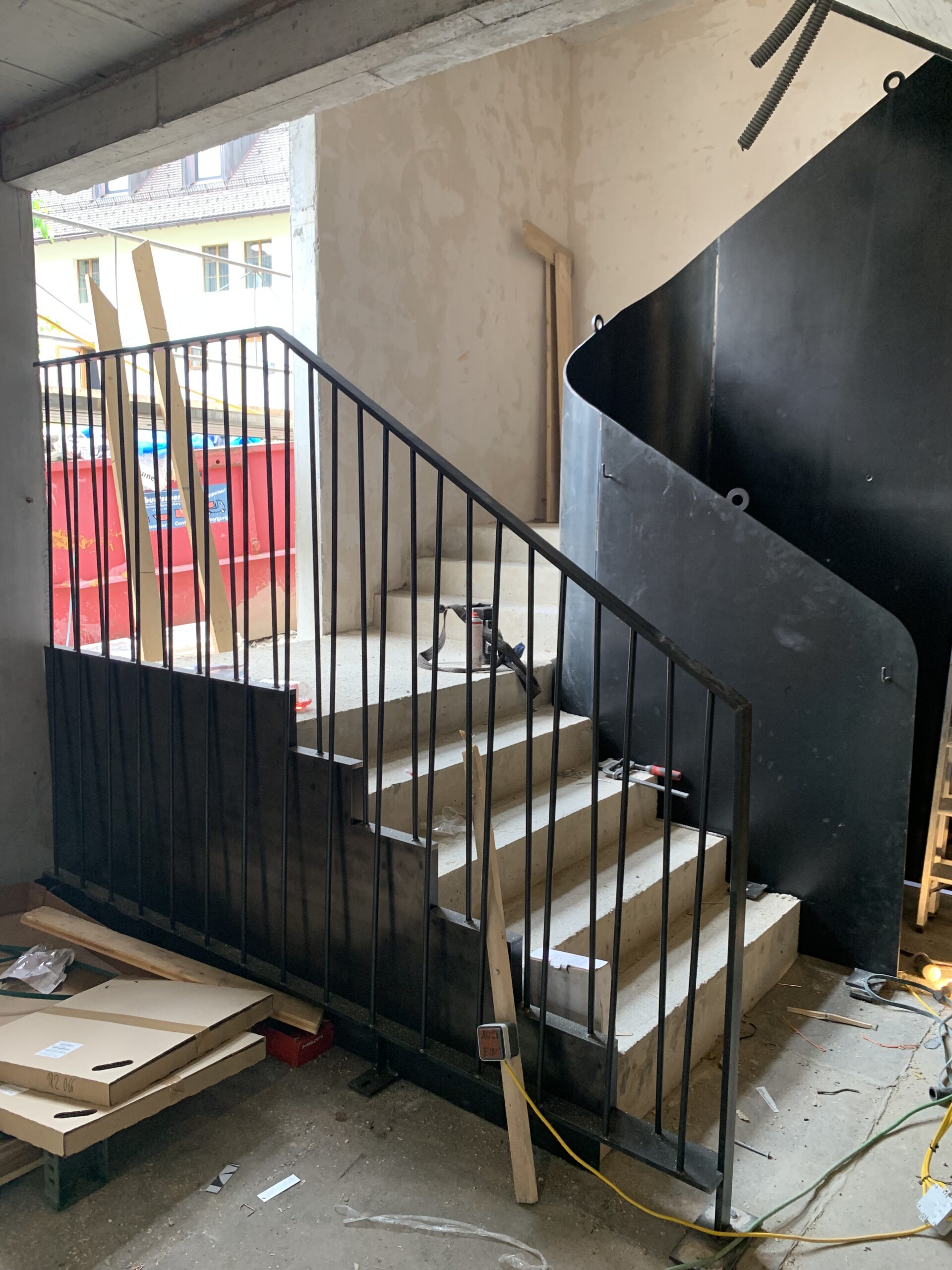
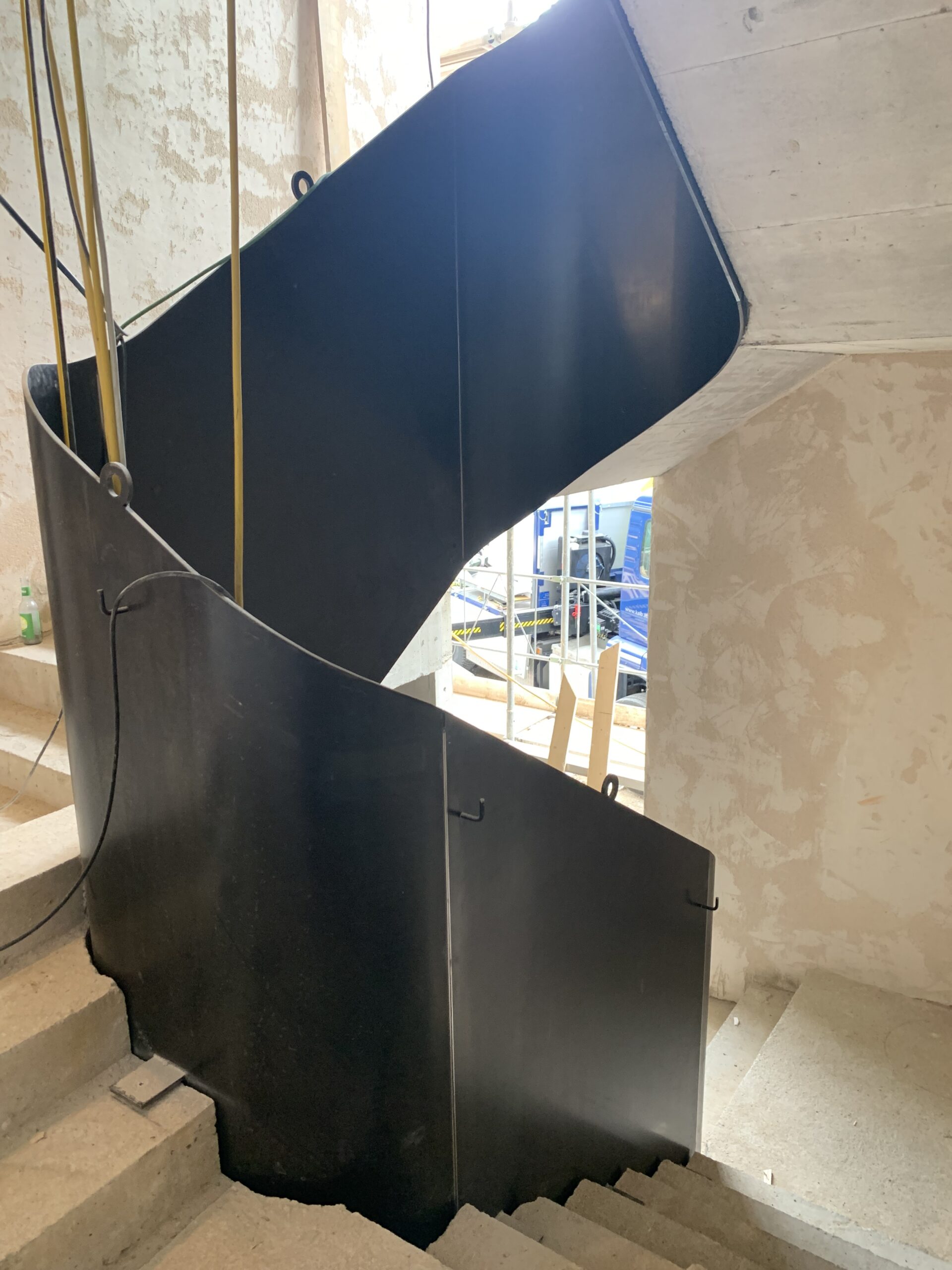
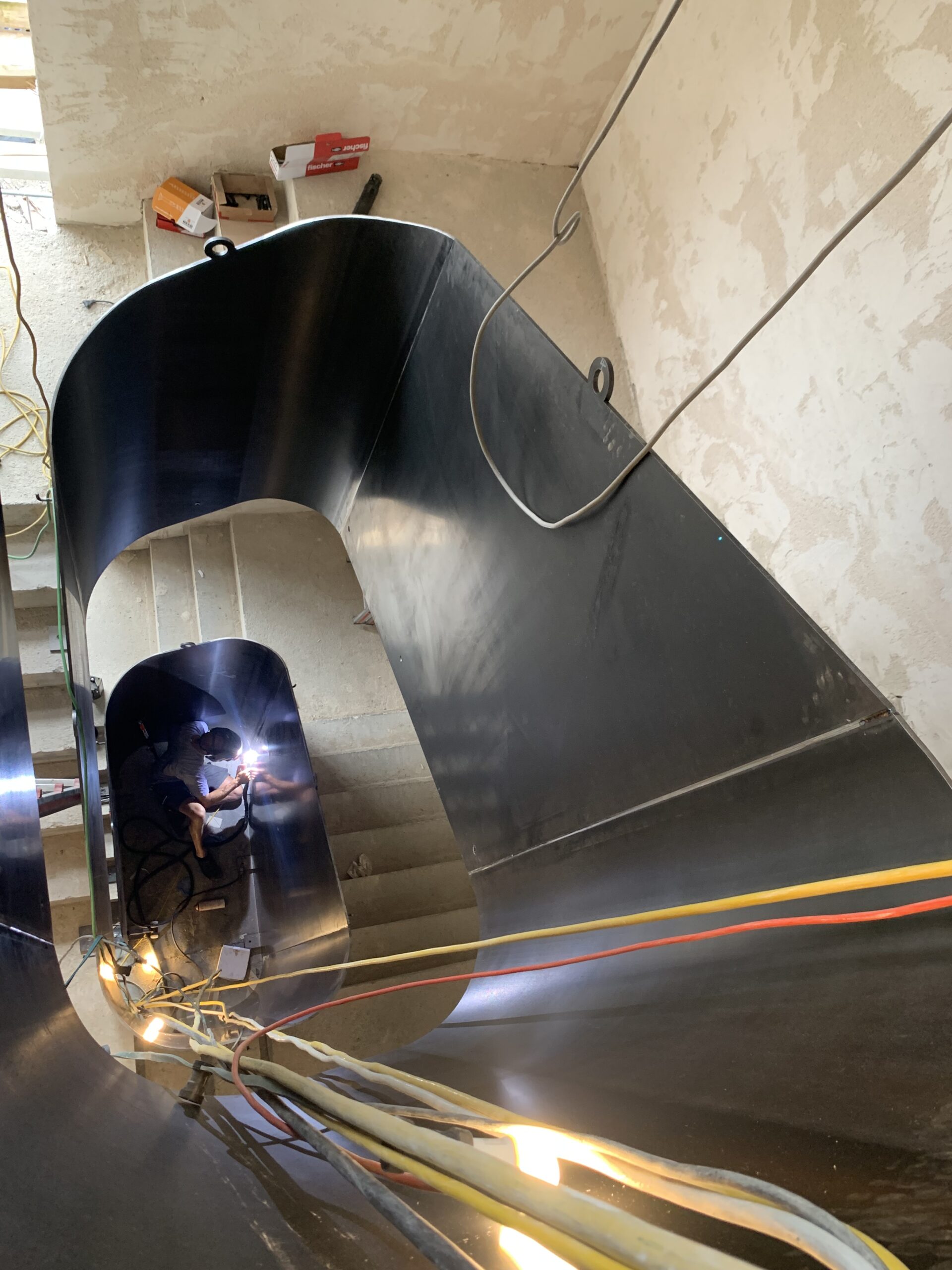
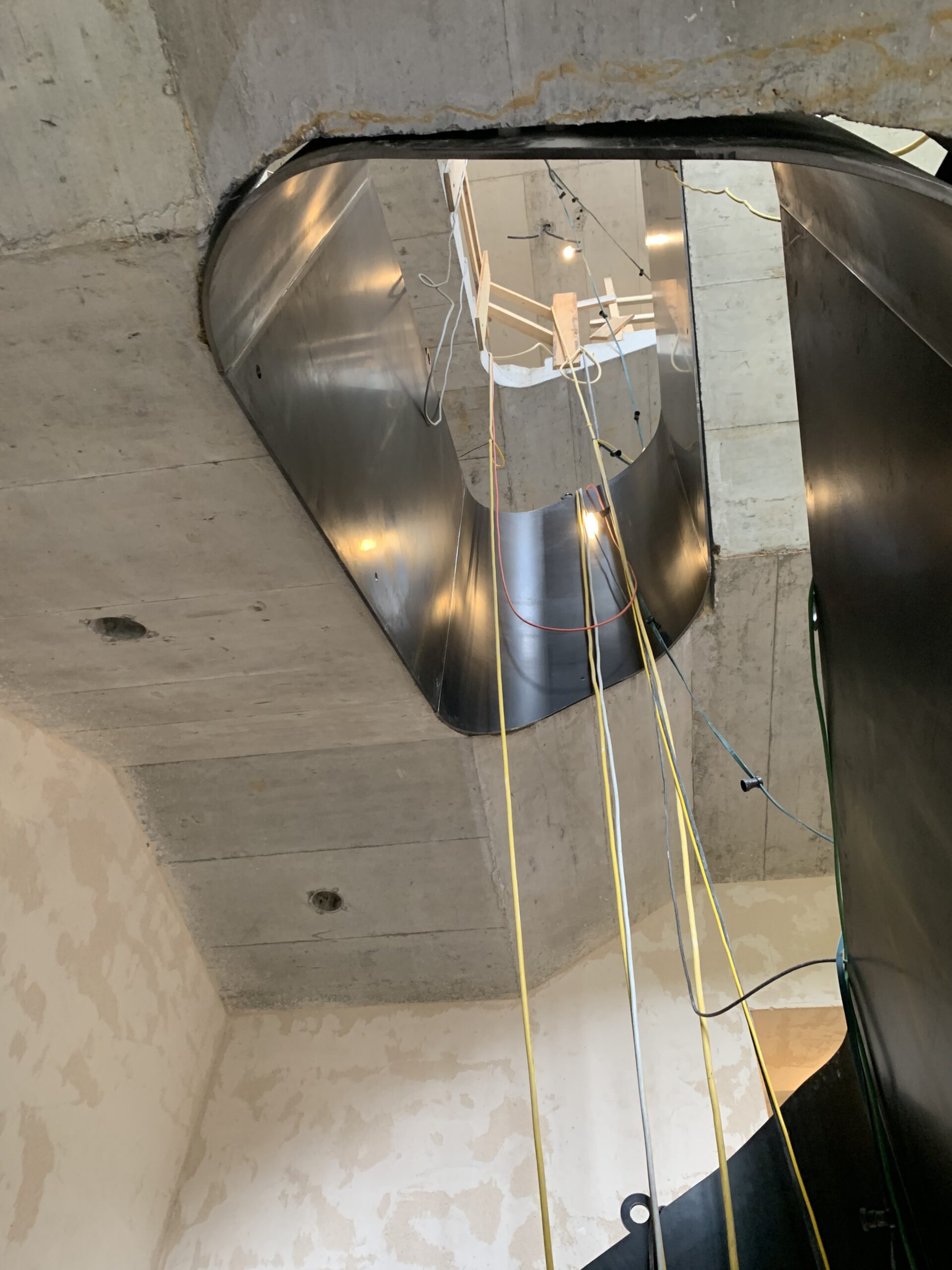
Baubeginn
Construction begins




